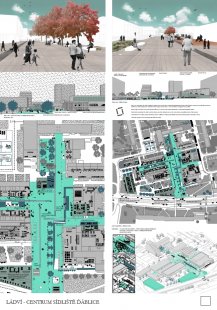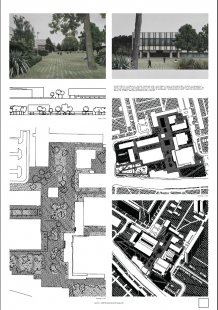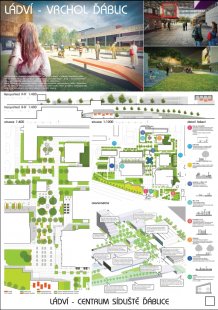
Ládví - center of the Ďáblice housing estate - competition results
Students' urban design and architecture competition.
The subject of the competition was to develop an idea for an urban design and architecture proposal for the modification of the central public space at the Ládví metro station in Prague 8.
Organizer: Prague 8 City District Office
Competition secretary: Ing. arch. Jana Kubánková
Competition dates: June 15, 2015 - September 7, 2015
Results announcement date: September 21, 2015
Number of submitted proposals: 36
Total awards: 44,000 CZK
Jury:
Independent jury members (3+1 substitute)
Regular members:
Ing. arch. Pavla Melková
Ing. arch. Filip Tittl
Ing. arch. Igor Kovačevič
Substitute:
MgA. Jakub Filip Novák
Dependent jury members (2+1 substitute)
Regular members:
Roman Petrus, mayor of Prague 8
Ing. arch. Ondřej Tuček, advisor to the mayor of Prague 8
Substitute:
Mgr. Vít Céza, released representative
1st Prize (amount 20,000 CZK) Luboš Klabík, Tomáš Klapka, Filip Lux, Jitka Žambochová
Jury evaluation: Place a carpet in the middle of the living room and slightly adjust the furniture. That's enough. The proposal recognizes the qualities of the existing space and is not afraid of emptiness. The authors do not dictate the events that should take place in the square, but merely leave a cultivated free space. The originally boundless public space of the entire area is articulated through gentle interventions into a wide palette of individual characters with a clearly readable hierarchy. The ratio of interventions to the overall outcome is highly effective. The jury finds the proposal very realistic. The proposal demonstrates qualities in both urban and architectural scales. It shows sensitivity to the place, its inhabitants, and the local identity, which it underscores with a reference to the beginnings of the housing estate. It also reflects the solution of space over time – the authors express an opinion on the modification of the existing space and recommend relatively gentle adjustments and completions of buildings that the square may evolve towards in the future.
2nd Prize (amount 15,000 CZK) Jakub Hoffmann, Alexandra Jamnická
Jury evaluation: A convincing, professional, mature proposal. It builds on the quality of the square’s free space and focuses particularly on modifications of the bases and ground floors of buildings. It works with both with architectural skill, transforming original barriers into attractive elements. The opinion on the character of adjacent spaces is clear. It has managed to descend from the urban layout of the entire area to witty details. A positive aspect is also the appropriately opening up of the square to the potential of Střelničná Street due to the reduction of the metro station to a technical minimum. The jury appreciates the civic understanding of space and professional execution. The proposal indicates a personal experience with the place.
3rd Prize (amount 9,000 CZK) Petra Holubová, Kristýna Zámostná
Jury evaluation: The proposal supports the original omnidirectional permeability, which culminates in the central space of the square. In the same principle, it opens up the space to Střelničná Street due to the reduction of the metro station, complemented by a level crossing. Although this intention is not prominently proclaimed in the proposal, it convinces of the possibility of concentrating energy in the square's space. The architectural solution of the square is perhaps too formal, but it does not limit the quality of free space. As one of the few proposals, it also enters the interiors of buildings – and convincingly. Interesting moments of the proposal include the architectural solution of the northern part of the square, the transformation of the metro station into a multifunctional object, and the location of an information center and water elements in the square. The jury respects the craftsmanship and complexity of the proposal.
Honorable Mention - Ivana Čobejová
Jury evaluation: The proposal that sparked the longest discussion among the jury, which primarily touched upon the very meaning of the student competition. Due to this alone, the proposal deserves the jury's recognition, which, although without a prize, is all the more valuable – because this is precisely the architecture that rarely wins competitions but advances the discussion about architecture. The jury appreciates the authors' courage to be critical not only of the competition's brief but also of today’s society's ability to address such tasks. As a jury, we also speculated on how the proposal would perform if realized. At this point, we agreed that a simple solution in the spirit of the time in which the square was envisioned would likely struggle to perform given today's usage patterns.
Mayor's Prize - Barbora Medová, Jakub Med, Pavel Svoboda
Jury evaluation: Visually attractive and graphically carefully executed proposal. It comes from the idea of the city in "green," which it also projects into the solution of the square itself - placing a large amount of vegetation in geometric rhythm. The central space is divided by the authors into a main square and a quiet zone in the area behind the existing playground. However, despite indicating a different hierarchy of these places, their concept does not fully correspond to the set goal: the main square is excessively flooded with trees; quality landscape work in the housing estate environment should probably take place in other places than in the square, which thus loses its long-standing cultural comprehensibility. Positive moments of the proposal include attention to the detail of parking areas, efforts to develop small businesses in the area, and noticeable consideration of how the space is used (even if the authors depict only problem-free groups of residents).
More information >
The subject of the competition was to develop an idea for an urban design and architecture proposal for the modification of the central public space at the Ládví metro station in Prague 8.
Organizer: Prague 8 City District Office
Competition secretary: Ing. arch. Jana Kubánková
Competition dates: June 15, 2015 - September 7, 2015
Results announcement date: September 21, 2015
Number of submitted proposals: 36
Total awards: 44,000 CZK
Jury:
Independent jury members (3+1 substitute)
Regular members:
Ing. arch. Pavla Melková
Ing. arch. Filip Tittl
Ing. arch. Igor Kovačevič
Substitute:
MgA. Jakub Filip Novák
Dependent jury members (2+1 substitute)
Regular members:
Roman Petrus, mayor of Prague 8
Ing. arch. Ondřej Tuček, advisor to the mayor of Prague 8
Substitute:
Mgr. Vít Céza, released representative
1st Prize (amount 20,000 CZK) Luboš Klabík, Tomáš Klapka, Filip Lux, Jitka Žambochová
Jury evaluation: Place a carpet in the middle of the living room and slightly adjust the furniture. That's enough. The proposal recognizes the qualities of the existing space and is not afraid of emptiness. The authors do not dictate the events that should take place in the square, but merely leave a cultivated free space. The originally boundless public space of the entire area is articulated through gentle interventions into a wide palette of individual characters with a clearly readable hierarchy. The ratio of interventions to the overall outcome is highly effective. The jury finds the proposal very realistic. The proposal demonstrates qualities in both urban and architectural scales. It shows sensitivity to the place, its inhabitants, and the local identity, which it underscores with a reference to the beginnings of the housing estate. It also reflects the solution of space over time – the authors express an opinion on the modification of the existing space and recommend relatively gentle adjustments and completions of buildings that the square may evolve towards in the future.
2nd Prize (amount 15,000 CZK) Jakub Hoffmann, Alexandra Jamnická
Jury evaluation: A convincing, professional, mature proposal. It builds on the quality of the square’s free space and focuses particularly on modifications of the bases and ground floors of buildings. It works with both with architectural skill, transforming original barriers into attractive elements. The opinion on the character of adjacent spaces is clear. It has managed to descend from the urban layout of the entire area to witty details. A positive aspect is also the appropriately opening up of the square to the potential of Střelničná Street due to the reduction of the metro station to a technical minimum. The jury appreciates the civic understanding of space and professional execution. The proposal indicates a personal experience with the place.
3rd Prize (amount 9,000 CZK) Petra Holubová, Kristýna Zámostná
Jury evaluation: The proposal supports the original omnidirectional permeability, which culminates in the central space of the square. In the same principle, it opens up the space to Střelničná Street due to the reduction of the metro station, complemented by a level crossing. Although this intention is not prominently proclaimed in the proposal, it convinces of the possibility of concentrating energy in the square's space. The architectural solution of the square is perhaps too formal, but it does not limit the quality of free space. As one of the few proposals, it also enters the interiors of buildings – and convincingly. Interesting moments of the proposal include the architectural solution of the northern part of the square, the transformation of the metro station into a multifunctional object, and the location of an information center and water elements in the square. The jury respects the craftsmanship and complexity of the proposal.
Honorable Mention - Ivana Čobejová
Jury evaluation: The proposal that sparked the longest discussion among the jury, which primarily touched upon the very meaning of the student competition. Due to this alone, the proposal deserves the jury's recognition, which, although without a prize, is all the more valuable – because this is precisely the architecture that rarely wins competitions but advances the discussion about architecture. The jury appreciates the authors' courage to be critical not only of the competition's brief but also of today’s society's ability to address such tasks. As a jury, we also speculated on how the proposal would perform if realized. At this point, we agreed that a simple solution in the spirit of the time in which the square was envisioned would likely struggle to perform given today's usage patterns.
Mayor's Prize - Barbora Medová, Jakub Med, Pavel Svoboda
Jury evaluation: Visually attractive and graphically carefully executed proposal. It comes from the idea of the city in "green," which it also projects into the solution of the square itself - placing a large amount of vegetation in geometric rhythm. The central space is divided by the authors into a main square and a quiet zone in the area behind the existing playground. However, despite indicating a different hierarchy of these places, their concept does not fully correspond to the set goal: the main square is excessively flooded with trees; quality landscape work in the housing estate environment should probably take place in other places than in the square, which thus loses its long-standing cultural comprehensibility. Positive moments of the proposal include attention to the detail of parking areas, efforts to develop small businesses in the area, and noticeable consideration of how the space is used (even if the authors depict only problem-free groups of residents).
More information >
The English translation is powered by AI tool. Switch to Czech to view the original text source.





0 comments
add comment
Related articles
0
16.06.2018 | Prague will commission a land use study for the Ďáblice housing estate for two million
0
14.07.2016 | Prague 8 plans a complete reconstruction of the square at the C metro station Ládví
0
04.03.2016 | ```html
Tender for Architect: LÁDVÍ – Center of the Ďáblice Housing Estate
```
1
10.03.2008 | Idea Competition: Center for Contemporary Art Ládví









