
Aviator Memorial of Jan Kašpar in Pardubice - 1st place
Description and justification of the proposed monument solution
The monument in form and symbolism celebrates Jan Kašpar as the founder of Czech aviation.
The monument is designed for the location defined by the competition conditions, namely in front of the Magnum building, at the site of the originally planned model of the city of Pardubice. A circle with a diameter of 6.6 meters, made of precast concrete pieces that are ground and polished in dark gray, is set into the future paving of Míru Square defined by the project.
In the center of the circle is a column - a mast, which is the main body of the monument. The column has a circular base with a diameter of 1 meter and tapers upwards, creating a clear vertical mass that reaches into the air, into the heavens.
The design of the monument does not require the cutting of the existing tree, which is located in close proximity. On the contrary, the nearby tree serves as a good measure for perceiving the height of the monument.
The heart of the monument is a subdued red light, known as a low-intensity obstacle light at a height of 37.25 meters. This is a type of light used for the protective marking of tall buildings and for aiding pilots in navigation during night flights. The light - obstacle signal is positioned high above surrounding buildings so that its light is visible not only from the space of Míru Square but also from a wider area.
As an additional celebratory attribute of aviation, the mast is complemented by a windsock, a traditional tool for determining the strength and direction of the wind. The windsock is anchored to a rotating stainless steel holder, and the fabric part is designed in a traditional red and white color combination.
Thus designed, the mast symbolizes not only the monument to Jan Kašpar but also the celebration of aviation itself.
The work and deeds of Jan Kašpar were considered magnificent and amazing in their time. This amazement is expressed in the monument's design through its lightness, verticality, and direct reference to height.
The authors of the design found only a significantly vertical form referencing heights to be dignified as a celebration - symbol - monument to the famous aviator. The monument is designed within the spatial composition of the surrounding high-rise buildings (the Magnum building, the Czech Insurance building, the Green Gate at the opposite end of Míru Square).
The height of the monument (the lower edge of the light) is 37.25 meters above the pavement, thus providing a level above the surrounding buildings with a symbolic view not only of Prague, the destination of the famous first flight in 1911, but also of the entire panoramic horizon.
The area around the monument is visually overexposed (storefronts of the Magnum building, large format advertising on the Magnum palace, and further advertisements and signs in the immediate vicinity). This is also one of the reasons why the monument is not placed in this busy context, which it cannot visually compete with, but in height, where it is isolated and can be perceived.
In the ground level of the future Míru Square, there is only a wide circular column, leaving no possibility for damage or destruction, theft, or attempts to reach its height.
The design of the monument does not hide ambitions to become an urban meeting point for gatherings during both day and night hours.
Description of material and technological solution, time schedule for implementation
The column is designed as a concrete monolith with a precisely ground, smooth, and glossy surface that will reflect the sky from below.
After grinding, the surface will be impregnated with wax and weatherproofing substances. Pigmented gray-black cement will be used, which will create a terrazzo-like glossy monolith after grinding.
Up to a height of 3 meters, the column will be clad in bronze, with its thickness embedded in the mass of the column, meaning that the surface of the bronze will align with the surface of the glossy concrete. On the side facing Míru Square, in a relief design, the inscription "JAN KAŠPAR 1883-1927" will be vertically placed in the cladding.
The column is anchored into a foundational base. Its exact dimension and construction will be defined after assessing the foundational conditions at the monument's site.
The precise geometric shape of the column is a truncated cone; at a height of 36 meters, a stainless steel structure is anchored to the upper base, supporting the LED light, windsock, and lightning rod.
The red low-intensity obstacle light consists of a cylinder covered with LED diodes, which is the type of source currently primarily used in protective signals, public lighting, etc. The energy demand for this light is minimal, estimated at 200-250W.
The body of the light is set within a glass cylinder made of tempered safety glass, its shell divided into segments, each of which can be opened to allow access to the light.
The height and structure of the light are designed so that any maintenance work can be performed from a mounting platform.
The monument in form and symbolism celebrates Jan Kašpar as the founder of Czech aviation.
The monument is designed for the location defined by the competition conditions, namely in front of the Magnum building, at the site of the originally planned model of the city of Pardubice. A circle with a diameter of 6.6 meters, made of precast concrete pieces that are ground and polished in dark gray, is set into the future paving of Míru Square defined by the project.
In the center of the circle is a column - a mast, which is the main body of the monument. The column has a circular base with a diameter of 1 meter and tapers upwards, creating a clear vertical mass that reaches into the air, into the heavens.
The design of the monument does not require the cutting of the existing tree, which is located in close proximity. On the contrary, the nearby tree serves as a good measure for perceiving the height of the monument.
The heart of the monument is a subdued red light, known as a low-intensity obstacle light at a height of 37.25 meters. This is a type of light used for the protective marking of tall buildings and for aiding pilots in navigation during night flights. The light - obstacle signal is positioned high above surrounding buildings so that its light is visible not only from the space of Míru Square but also from a wider area.
As an additional celebratory attribute of aviation, the mast is complemented by a windsock, a traditional tool for determining the strength and direction of the wind. The windsock is anchored to a rotating stainless steel holder, and the fabric part is designed in a traditional red and white color combination.
Thus designed, the mast symbolizes not only the monument to Jan Kašpar but also the celebration of aviation itself.
The work and deeds of Jan Kašpar were considered magnificent and amazing in their time. This amazement is expressed in the monument's design through its lightness, verticality, and direct reference to height.
The authors of the design found only a significantly vertical form referencing heights to be dignified as a celebration - symbol - monument to the famous aviator. The monument is designed within the spatial composition of the surrounding high-rise buildings (the Magnum building, the Czech Insurance building, the Green Gate at the opposite end of Míru Square).
The height of the monument (the lower edge of the light) is 37.25 meters above the pavement, thus providing a level above the surrounding buildings with a symbolic view not only of Prague, the destination of the famous first flight in 1911, but also of the entire panoramic horizon.
The area around the monument is visually overexposed (storefronts of the Magnum building, large format advertising on the Magnum palace, and further advertisements and signs in the immediate vicinity). This is also one of the reasons why the monument is not placed in this busy context, which it cannot visually compete with, but in height, where it is isolated and can be perceived.
In the ground level of the future Míru Square, there is only a wide circular column, leaving no possibility for damage or destruction, theft, or attempts to reach its height.
The design of the monument does not hide ambitions to become an urban meeting point for gatherings during both day and night hours.
Description of material and technological solution, time schedule for implementation
The column is designed as a concrete monolith with a precisely ground, smooth, and glossy surface that will reflect the sky from below.
After grinding, the surface will be impregnated with wax and weatherproofing substances. Pigmented gray-black cement will be used, which will create a terrazzo-like glossy monolith after grinding.
Up to a height of 3 meters, the column will be clad in bronze, with its thickness embedded in the mass of the column, meaning that the surface of the bronze will align with the surface of the glossy concrete. On the side facing Míru Square, in a relief design, the inscription "JAN KAŠPAR 1883-1927" will be vertically placed in the cladding.
The column is anchored into a foundational base. Its exact dimension and construction will be defined after assessing the foundational conditions at the monument's site.
The precise geometric shape of the column is a truncated cone; at a height of 36 meters, a stainless steel structure is anchored to the upper base, supporting the LED light, windsock, and lightning rod.
The red low-intensity obstacle light consists of a cylinder covered with LED diodes, which is the type of source currently primarily used in protective signals, public lighting, etc. The energy demand for this light is minimal, estimated at 200-250W.
The body of the light is set within a glass cylinder made of tempered safety glass, its shell divided into segments, each of which can be opened to allow access to the light.
The height and structure of the light are designed so that any maintenance work can be performed from a mounting platform.
The English translation is powered by AI tool. Switch to Czech to view the original text source.
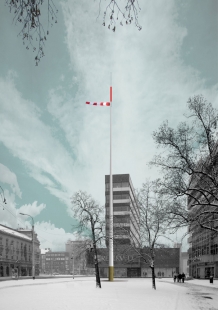
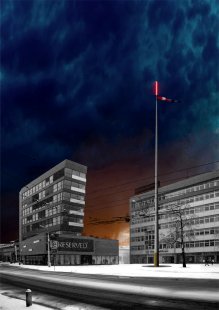
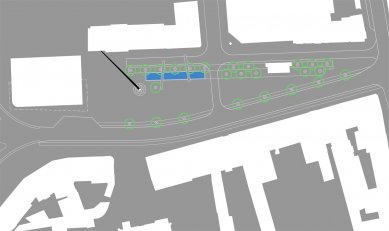
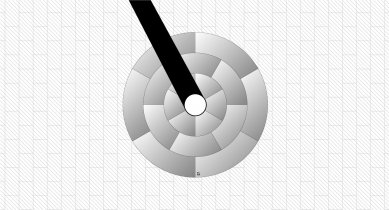

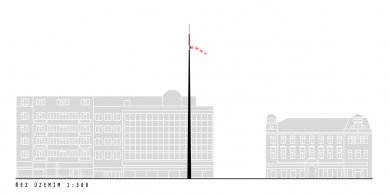
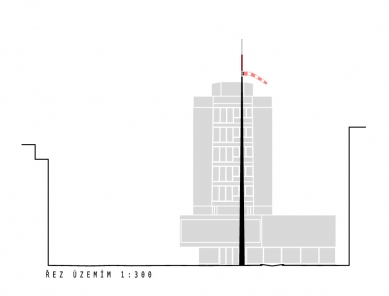
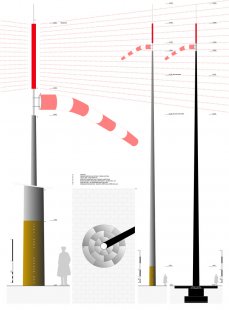
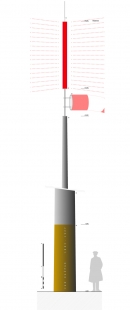
2 comments
add comment
Subject
Author
Date
Internetové hlasování na MFD.
Petr Šmídek
14.05.13 10:22
Re: Internetové hlasování na MFD.
DIN
14.05.13 11:02
show all comments
Related articles
0
12.12.2018 | Petr Pinkas : The Creation of MITIS and ZAN
0
28.12.2016 | In Pardubice, a new statue of aviator Jan Kašpar already stands
0
15.11.2016 | The aviation statue of Kašpar for Pardubice is partially finished
2
31.03.2016 | The representatives of Pardubice supported the creation of a statue of Jan Kašpar
0
04.03.2016 | The statue of the pilot Kašpar in Pardubice is criticized by the expert public
2
04.03.2016 | Open response of the OFFCITY association to the realization of the Jan Kašpar memorial
0
13.04.2015 | Pardubice want a figurative sculpture of Kašpar on Míru Street
0
02.01.2015 | The new leadership of Pardubice will return to the project of the Jan Kašpar memorial
0
24.06.2014 | Pardubice did not approve the construction of the Jan Kašpar memorial
4
10.06.2014 | The project is increasing the memorial of Jan Kašpar by 2.7 million CZK
0
25.02.2014 | Symbolic runway on Míru Street in Pardubice is encountering obstacles
3
18.02.2014 | On Míru Street, there could be a runway dedicated to pilot Kašpar
0
20.12.2013 | Opponents of the form of the memorial to J. Kašpar in Pardubice submitted a petition
2
09.12.2013 | Opponents of the Jan Kašpar memorial gained 1200 signatures on a petition
0
07.05.2013 | Aviation Memorial of Jan Kašpar in Pardubice - competition results
0
28.01.2013 | Announcement of the competition for the design of the monument to Jan Kašpar in Pardubice
0
16.06.2010 | In Pardubice, a discussion about the statue of Jan Kašpar will take place










