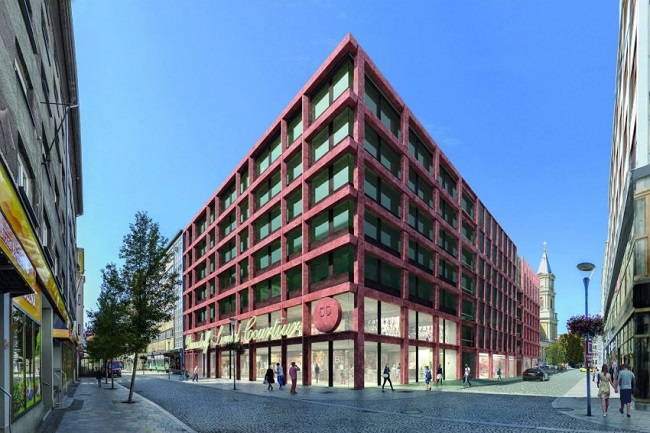
Ostrava has selected the best design for the parking garage at the cathedral
Publisher
ČTK
08.01.2021 08:35
ČTK
08.01.2021 08:35
Czech Republic
Ostrava
Marek Chalupa
Štěpán Chalupa
Chalupa architekti
 |
Ostrava - The best design for the future multifunctional parking garage behind the cathedral in the center of Ostrava was prepared by the Prague studio Chalupa architekti. The jury selected the winner from six submitted designs. Construction is expected to begin in 2023. The city's spokesperson Andrea Vojkovská announced this to reporters today. The costs are expected to be 406.5 million crowns. The city will look for a strategic partner among private investors for the project.
The building in the gap at the corner of Zámecká and Purkyňova streets will have two underground and seven above-ground floors. Its ground floor will feature spaces for shops, services, and gastronomy. In the future, it could also be converted into a residential building if necessary. There will be 400 parking spaces.
"Although the placement of the parking facility in the core area of the city is very controversial, it will be a crucial building for the development of the city center. It will primarily allow us to complete several key gaps, including the one near the flower hall at Masarykovo náměstí, as the legal requirement for ensuring a sufficient number of parking spaces near new constructions will be met," said Deputy Mayor Zuzana Bajgarová (ANO).
She added that thanks to the parking garage, it will be possible to remove parking areas near the cathedral and thus create a dignified space in front of the cathedral. "We chose the architectural competition to find the best possible solution," Bajgarová added.
The city directly contacted architectural firms based on their submitted portfolios. The jurors evaluated not only the architectural solution but also considered factors such as traffic and operational aspects and focused on the project's cost-effectiveness. The city will now negotiate with the winner to finalize contracts for the development of the design and project documentation.
"The winning design of the parking garage by Chalupa architekti respects its surroundings, suitably connects to the rectory building, and is generous enough to enhance the character of the square. The nearby cathedral is monumental and requires a strong partner, which this design fulfills," said Ondřej Vysloužil, director of the city studio MAPPA, who participated in organizing the architectural competition announced by the city.
Interest in participating in the competition based on the city's call was shown by 35 participants. The jury evaluated their submitted portfolios and selected three. The city directly approached three other participants. The works of the winning studio include, for example, the vestibule of the Kolbenova metro station in Prague, the Metropol Hotel in Prague, and the new ČSOB building in Prague-Radlice.
The English translation is powered by AI tool. Switch to Czech to view the original text source.
0 comments
add comment
Related articles
0
03.08.2022 | Ostrava continues to prepare a parking garage in the center
0
08.09.2021 | At the Municipal Hospital in Ostrava, the construction of a parking garage will begin in October
0
24.02.2021 | Parking house behind the cathedral in Ostrava - competition results
0
25.02.2020 | Ostrava will present architectural designs for a parking garage
0
16.10.2019 | The parking house in Ostrava will be according to the design by the company PROJEKTSTUDIO
0
06.06.2019 | Ostrava announces an architectural competition for a parking garage








