
Small Square in Železný Brod - selection of unawarded projects
4th - 5th place
Authors: Martin Daněk, Ing.arch. Martin Doležel, Ing.arch. BcA. Barbora Ponešová, PhD. / Archanti
Co-author: Klára Stachová
Urbanism
The urban concept of the design is strictly based on the context of the addressed space and follows three priorities:
Strength – We believe that the only truly fundamental problem of the place is the missing part of its otherwise solid structure. We choose to strengthen contours and corners as the primary means to define the space of the Small Square and create a new street towards the Jizera River. We do this by constructing several houses, usually in the historically documented footprints of the original buildings.
Permeability – In addition to specific scale and organization, the structure of the Trávníky is characterized by significant permeability between buildings, a kind of secondary pedestrian network. We consider this aspect, more common in certain types of villages, to be a clear quality of the place and want to maintain it in newly created spaces.
“Loose density” – A term that best corresponds to the intersection of the requirements for strength and permeability. Densified development, narrow views, shortcuts between houses. Loose density is what makes Trávníky such a specific environment on the border between city and village.
This concept is fulfilled through the proposed construction of nine houses. The most important of these are two houses under the slope of the church, in places where similar mass buildings existed until the 1970s. Their revival restores the character of the street to the space from the square to the river and simultaneously strengthens the image of the square below the stairs to the church. The additional six houses complete two “blocks” around Žernovník, and between them an intimate space of two courtyards connected by a bridge is created. The last proposed volume delineates the corner of Železná and Křížová Streets and frames the newly created space with a grid of trees.
Architecture
All new constructions are firmly defined in their floor plans, height, and mass. Their formal expression should ideally carry individual traits to support the image of an organically grown city. Their design can thus be perceived as parcelling with regulations, and this approach is then supported in the graphic part by the design of facades, openly employing some clichés of contemporary architecture. We consider the lively ground floor to be a significant quality of the Small Square and adjacent spaces. In a small area, we find several shops, workshops, a café, not to mention the often-open doors to the houses themselves. We want to strengthen this characteristic with our design, hence we consider new buildings primarily as traditional urban houses with commercial ground floors and housing on the upper floors. This especially applies to the four houses forming the new street to the river. The house at the corner of Křížová and Železná is then directly understood as a future pub, but it is also possible to consider a small community hall, community center, or mini-kindergarten. The six houses forming the “Venetian” block around the stream have primarily residential character, and it is up for consideration how the city should participate in or initiate its creation. Here we anticipate cooperation between the public sector and the private sector, and staging will be essential. We would consider the establishment of an information center for the Trávníky heritage zone in the former meat shop building as ideal.
Transport
To claim that we enhance the quality of the lively ground floor, it is also necessary to take into account its forecourt. Therefore, we propose a traffic solution that openly prioritizes pedestrians and is considerate to the commercial ground floor. Based on the principle of force lines contouring the house footprints, we always define the narrowest possible roadway in the center of the street profile, more precisely, as far away from the facades of the buildings as possible. The traffic operation scheme itself remains unchanged; we retain both bus stops in approximately the same places, and the requested parking lot under the church is placed in a bay on the waterfront, accommodating eleven cars. This parking lot is accessed by a modified path sloping from the church or a newly created sidewalk under the rock on the waterfront. Another four parking places can be found in the new street, and eleven more in a dead-end street created on the site of the original parking near Husova Street. Parking on Jirchářská, Železná, and Křížová Streets is neither proposed nor forbidden, and we leave its regime to the intelligence and knowledge of the residents regarding the area.
Materials
The mentioned motif of force lines also constitutes the most significant artistic element of the square’s paving. Rays made of black basalt point to and guide towards the three most important points in the square – the fountain, the stairs to the church, and the new stage. In a smaller scale, we anticipate the application of this motif for marking a recognition route and individual monuments. The basic area of the paving of the streets and squares is executed with a combination of two types of granite cubes, larger dark ones in the roadways and smaller light ones on the sidewalks. Their boundary is solved with zero curbs. This arrangement also derives from the historically documented method of paving this locality. This combination is repeated in the inverse areas of courtyards in the new construction around Žernovník. Access to the water level of the stream is addressed with concrete rest steps, and the same element also appears at the podium in front of the meat shops and between two new houses below the church. Here too, it provides access to the “backyard” terrace beneath the bell tower, ending in an overlook of the river. The path around the bell tower and the lower terrace will thus be paved more loosely, allowing grass to grow naturally through the gaps between the stones and pebbles.
Landscaping
The slope around the backyard path and the route to the bell tower will be cleared of unsuitable greenery for the benefit of sunny and cohesive areas. Only healthy and valuable trees will remain, such as the guiding line of linden trees along the steps to the church. The green carpet covering the slope will only be locally supplemented with widely scattered trees of a solitary character that will not visually compete with or obstruct the dominant church at the top of the hill. New tree planting is proposed in newly created public spaces – one solitary tree in each of the “Venetian” courtyards and a grid of nine trees in a gravel field at the corner of Železná and Křížová.
Bridge
It is located in the axis of the new street, primarily for the possibility of smooth traffic during the Železnobrod fair. For the same reason, a connection to the lower level of the waterfront is also proposed on the left bank (natural deposition). The bridge itself is envisaged as a steel truss construction with a triangular cross-section, supported on newly built pylons at the edge of the riverbed. The entire truss is then wrapped with metal plates so that it reflects the water surface and thus the bridge visually asserts itself as little as possible (especially in relation to the view across the river to the church and the bell tower). The walkway is made of wooden planks, the entire bridge is barrier-free, and it overcomes the height difference between both riverbanks at a gentle slope.
4th - 5th place
Author: Fandament Architects
Ing.arch. Pavel Lazarov, Ing.arch. Václav Kocián, Libor Hrda, Ing.arch. Miroslav Korbička, Ing.arch. Jana Klimešová, Bc. Zdeňka Sedláková, Ing.arch. Štěpán Mosler
Justification of the chosen urban, architectural, and transport solution
The urban concept arises from the scale, character, and historical context of the city. The main elements of the urban structure are the square and the street. Historically, two squares left a significant mark on the structure of Železný Brod, but the character of both places is now in conflict with traffic. The main square is crossed by an important transport artery, the second square serves as a crossroads and parking lot.
Our vision is to restore dignity to both places so that they live up to the name of a square.
We see enormous potential in their connection and the creation of the main pedestrian commercial and social route along Husova Street. This solution will bring not only economic benefits but also connect both squares into one center. The favorable connection of the southern bank to the city center will also manifest itself through a bridge positioned in the extension of the newly created street leading from the Small Square.
The design distinguishes between the space of the square and the streets, allowing for simple and natural orientation in the city. To create a pleasant space for staying and meeting, we reserve the maximum space of the square for pedestrians.
The square as a space for staying and meeting must be a quality public space. We cultivate the space of the Small Square by designing a stage and resting steps as seating. The resting steps lead to the terrace of the socio-cultural center, where a viewpoint will be created with a view over the entire city. Under the paved square, we propose a park layout with the planting of trees and a resting staircase along the footprint of the original building. This part can be considered temporary, as well as the possible building of an information center or café at the lower edge of the square. This area should in the future be replaced by a building (or buildings) that will close off the square and create a street to the bridge.
By layering views, we achieve a quality urban composition that respects traditional principles of urban construction. A statue closes off the square and opens up the pedestrian zone and will become a new point of view for long-distance sightlines.
Staging
The entire intention can be suitably addressed through phased construction. The first phase is the relocation of communication to the waterfront. Given the impact on private property, we propose a land exchange for land under the park, which has a higher value. The potential sale of the land can also finance the project. In case of non-circulation through private property, it is possible to relocate communication over the enclosed stream section without requiring substantial buying of private land. Subsequent individual parts (e.g., arrangement of public spaces – the square, pedestrian zone, bridge over the Jizera, and terraces below the church) can be realized depending on the possibilities of the investor without significantly compromising the project. Filling gaps is a matter for private investors; this cannot be time-specific, however, it is suitable and very beneficial for the final image of the city.
Description and justification of the transport solution of the building
Currently, the Small Square is a vast asphalted traffic intersection filled with parked vehicles; a place where residents and visitors must pay attention to cars and do not have time to admire the beauty of the place.
We see the fundamental problem in the organization of traffic. A large intersection of small roads does not allow for the creation of a separate square in its truest sense.
Our main idea is to divert traffic from the space below the church to the line along the Žernovník stream and to make the waterfront communication along the Jizera bidirectional towards the bridge at Masaryk Street. This way, traffic heading to Malá Horka, Jirkov, and beyond will not go through the already calmed area below the church.
The newly created waterfront of the stream will enrich a diverse range of urban spaces.
To overall increase the parking capacity in the center, we propose a parking lot adjoining the relocated communication on the stream's waterfront. In the future, it is possible to build a stacking system and utilize the area while maintaining a large capacity for visitors' parking.
Another parking area with a capacity of 13 spaces is located on the Jizera waterfront and 10 spaces at the intersection of Železná and Křížová. Occasional parking is proposed near shops and under the church.
The relocation of communication to the Žernovník stream is seen as a fundamental urban contribution for the city, significantly enabling the development of the city center, not only as a commercially more interesting and livable place but also stimulating the private sector in implementing activities related to tourism and local activities.
Description and justification of the chosen material solution, small architecture, garden and landscaping adjustments
- Driveable surfaces are made of concrete with a prominent filler color similar to the paving, reducing the noise level of vehicle traffic
- Walkable surfaces and square areas are paved with split paving made from granite and basalt cubes
- Surface of park terraces and viewpoints under the church is covered with gravel surfaces
- The park layout under the church is also solved in mineral concrete - gravel
- Resting steps (seating) are designed from sandstone blocks in the width of the park layout, supplemented by wooden intermediate steps
- Trees placed in the square and pedestrian areas are protected by iron covers. Patterns inspired by folk traditions related to the city are cut into these metal lids.
- The surface of park areas will be covered with perennials, grasses, and in places with greater terrain slope, colorful ground-cover evergreen plants will be planted
- The proposed tree population will consist of deciduous trees: Small-leaved lime (Tilia cordata), Sycamore (Acer pseudoplatanus), Golden rain (Koelreuteria paniculata), Ornamental apple (Malus), Rowan (Sorbus)
9th - 12th place
Authors: Ing.arch. David Novák, Ing.arch. Matej Ruščák, Ing.Dušan Štětina, Ph.D.
Author: Ing.arch. Petr Synovec
Urban and architectural solution
The aim of the proposal is to create a functioning “living” and attractive city center of which the addressed territory has its center on the Small Square. This liveliness and attractiveness of public space is supported by spatial, functional, and temporal diversity and a diverse offering of activities. The ambition of the design is to remove or repair inappropriate historical interventions and conversely, to newly supplement the urban structure of the center so that it correctly fulfills its function while preserving the genius loci.
The addressed territory, including the immediate surroundings, must be assessed comprehensively with a strong emphasis on improving the traffic situation. The existing transport solution is problematic and needs to be changed (the routing and utilization of car communications, collisions between pedestrians and cars, the preference for individual car transport in the square and adjacent streets, inadequate technical condition of road surfaces, etc.). It is necessary to create new connections between pedestrian and automobile traffic and primarily to limit automobile traffic where it is effective.
We redefine the character of three parallel connections from east to west. Described from the north.
1. The existing Husova Street is significantly relieved of traffic (only a one-way street designated for deliveries runs here) and is therefore more attractive for pedestrians. This is desirable given its importance as a lively pedestrian link between the two squares and its functional use of the ground floor.
2. We create a new street. This new street will connect 3rd May Square with Obránců míru waterfront. This connection has the profile and capacity for the expected traffic load of cars, cyclists, and pedestrians combined. By demolishing several insignificant single-story buildings of the car service, which are necessary for the creation of the street, there is great benefit in terms of alleviating the entire area of the center. Within this intervention, it is possible to create a waterfront promenade between the existing and proposed bridge and to eliminate the inconveniently placed one-way road here. Furthermore, it is possible to significantly relieve the square itself, where only two one-way service roads will be created. The new street will be supplemented with new buildings and will have a classic small-town ground floor – services on the first floor of the buildings, an avenue in the street, sufficient sidewalks with stopping places, and more.
3. The third connection is newly reserved only for pedestrians and runs along the waterfront. This creates a new waterfront promenade – a relaxation zone with direct ties to the new pedestrian bridge.
These connections are complemented by three main central places.
1. The main center remains the Small Square, which serves as the main gathering space. Thanks to the suppression of car traffic, this is finally possible after decades. The center of the square is completely and permanently freed for citizen activities. The bus stops remain in their current positions. Directly below the steps to the church, three ceremonial spaces are proposed (e.g., for weddings).
2. Another focal point is the new forecourt. The forecourt is a busier place, largely a crossroads of pedestrian, cycling, and vehicular traffic, complemented by a small area for stopping with a view of the Jizera and the church.
3. An important and quieter place is the space between the new street and Husova Street, which is also the forecourt of the new building on the site of the existing parking lot.
New building masses are proposed that at the Small Square respect the original parcelling and requirements of the zoning plan. A street line is created on the new street to which it is possible to build and close the block structure. In the sightline of this street stands the church. In the street below the church, two houses are placed, largely respecting the historical parcelling. The one in the southern part, at the forecourt, is designed as a single-story with a green roof for the visual extension of the park. The new houses do not obscure the view of the church from the square or from the waterfront. The more prominent new objects (e.g., a house below the church on the site of the existing parking lot) seem suitable for public function.
Author: Ing.arch. Petr Brožek
The proposal spatially defines the Small Square and the surrounding area by building three infill developments - on the Jizera riverbank, at the bridge over the Žernovník stream, and at the parking lot on Husova Street. The slope under the church (previously hidden behind demolished houses) is newly covered with stone steps, creating a full-fledged side of the square. The stone steps serve not only as a new entrance to the church (which has thus become more a part of the square), but also for seating and views over the city center and as a stage (and a podium) for cultural events held in the Small Square. The stone staircase is lined with sculptures and equipped with seating elements.
A new bridge over the Jizera leading from the Small Square to the opposite bank is interrupted by a large stone pillar with a viewpoint. The bridge's structure, made of steel truss, refers to the old weirs over the Jizera.
The solution for through traffic is retained in its current state, the roadways are narrowed to a minimum, and parking spaces are clearly defined. In the Small Square, the paving is at one level, the roadway is delineated by the type of paving and, in places, by posts. The parking lot on Husova Street is structured with mature trees. Parking spaces in Křížová Street are arranged among fruit trees so that the area merges with the surrounding gardens. Benches are newly placed along the Žernovník stream and throughout the area of the Small Square for seating.
The proposal attempts to spatially define the Small Square in Železný Brod, addressing the traffic situation, designing a pedestrian bridge over the river, and outlining the material solutions for the ground floor of the square and surrounding streets.
Spatial and mass solution
One of the first tasks of the proposal was to determine the spatial boundaries of the Small Square. A big question was whether to return to the historical state or not. The Small Square was previously closed off from the south by houses standing on the slope below the church; only an alley led from the square to the river. The church and bell tower were visually hidden behind buildings from the perspective of the square. By demolishing the buildings below the church, the Small Square was enlarged and opened to the Jizera river, and the church with the bell tower became a visual part of the square. Unfortunately, the slope under the church remained in the state where it was hidden behind buildings, even though today it forms the entire eastern side of the square. Another negative aspect is that with the demolition of the houses, the visual component of the square also became the thirteen-story tower buildings on the opposite Jiráskovo waterfront.
After deliberating whether to redevelop the slope under the church, or possibly to place a light wooden structure here that would visually divide and define the space, we arrived at the final solution that we will base on the current state and redefine the space anew. We took as a starting point that the Small Square is no longer merely the space around the intersection of Jirchářská, Železná, and Husova Streets, but also the space that extends to the river's waterfront. Thus, the square has spatially doubled and transformed from a smaller intimate space into a more spacious and semi-open one. Therefore, a two-story new building is proposed on the plot at the corner of the waterfront and the square, which will define the western side of the square below the church and also the row of houses along the waterfront. The eastern side of the square is formed by the slope, which we have partially “covered” with a monumental staircase, compositionally drawing from the Spanish steps in Rome. At the same time, the retaining wall at the entrance to the church is broken, creating a new entrance to the church hill (acropolis). The entire slope is now accessible due to the staircase steps and slanted landings, allowing for enjoying views of the river, the square, and the rooftops of the city center. The neglected slope becomes the main representative side of the square. Thanks to the breach of the retaining wall, the church will definitively become a visual part of the square. The main slanted ramp leading through the staircase from the cellars to the bell tower follows the old historic route. The podium for cultural events is proposed in the same locations as today. However, it is also possible to place it elsewhere on the lower landing. At the same time, the stage can be turned, and the staircase can be used as seating. As a maximum variant of this use, the stage can be placed down on the square, using the staircase as an amphitheater.
The further infill construction is proposed on the parcel right next to the Žernovník stream. The new building will complete the block of buildings and define a new little square space at Husova Street. The new building extends to the water level, reminiscent of the Železný Brod "Venice." The last construction is designed on the opposite side of the little square towards the river. The little square itself serves as a parking lot, and to enhance the impression, tall deciduous trees are proposed here. Along the perimeter of the little square are pathways for pedestrians, and benches with views of the water are placed along the stream.
Description of the bridge solution
The bridge connecting Jiráskovo waterfront and Obránců míru waterfront is designed approximately in the axis of the Small Square, perpendicular to the river's flow. The bridge consists of two uneven spans divided by a massive stone pillar that allows for stopping and seating in the middle of the river. The bridge itself is made of a steel truss structure positioned above the roadway, formally referring to the old weirs on the Jizera river.
Traffic solution
After considering various options for through traffic solutions, we retained the existing solution, only clarifying the definition of the driveable lanes and limiting uncontrolled parking of vehicles. Outside the area of the Small Square, the street profile is traditionally divided into a roadway and a height-separated sidewalk. In Železná Street, the curb of the sidewalk is slanted so that crossing vehicles can drive onto the sidewalk if it is free.
In the area of the Small Square, the traffic regime is "Residential zone," and the driveable and walkable areas are separated by a curb and different paving, otherwise being at the same level. In some places around the roadway, posts are placed to prevent vehicles from entering. In the Small Square, there are 8 parking spaces with limited standing time, as well as two bus stops and 3 delivery spaces under a No Parking regime. As a vehicle enters the Small Square area, it crosses a step and enters an area with free pedestrian movement, psychologically slowing down and driving more cautiously.
In Křížová Street, parking spaces are designed with maximum capacity on municipal land. The spaces are at the same level as the sidewalk and the roadway, structured with wild fruit trees so that the area partially merges with the surrounding gardens.
Authors: Ing.arch. Václav Kolínský and Ing.arch. Václav Čermák, A007
Author: Ing.arch. Ondřej Tuček
Authors: Jan Hora, Jan Veisser
Collaboration: Petr Burian
Celebrating Everyday Life
The surroundings of the Small Square are an exciting place. The dominant church contrasts with the intimate scale of the cottages scattered around. Unfortunately, the place is disrupted by gaps. The solution to fill everything to the original state is tempting but contradicts the current possibilities and needs of the city. We propose construction only where it will help to better capture public spaces, closing them off and creating a sense of urbanity. These are non-intrusive backgrounds defining the right size of individual places. The new constructions should also help fill these places with everyday life.
Hierarchization of Places
The Rynek and the Small Square are today merging into one huge area, completely contradicting their traditional scale. We believe that even though the Small Square was historically built-up, it still has its meaning today. The space of the Rynek and the Small Square is separated by a block of houses, a cottage object. The Rynek is closed off. In the section near the church steps, a more intimate corner is created. The wooden building "Jechovsko" is liberated from direct view. However, it still peeks out with its dormer over the entire Small Square to the Jizera. This visual axis is emphasized by the bridge across the Jizera. We define the Small Square more clearly by a new residential building and a canopy. The Small Square is a versatile empty space allowing for short-term filling or just lazy hanging around. A space suitable for concerts or for placing a second stage during potential theater festivals. In the square area, we limit parking spaces to temporary and for the disabled. We create a parking lot for visitors on the other side of the Jizera at the second end of the new bridge. We understand the bridge as an entry gate to the area. It will also be used by visitors who arrive at the train and bus stations.
The Rynek was most likely a picturesque place; today, it has been reduced to an asphalt junction. The traffic here is not large, but asphalt and lines marking the space only for cars prevent its occupation. We propose changing the regime to a so-called shared space model, where car, pedestrian, and bicycle traffic function in symbiosis within the same area. The surfaces will be unified into a single material and a uniform height level. We propose to use the paving hidden beneath the asphalt to the maximum possible extent. At all entries into the area, speed bumps will be installed. The space will thus cease to be a junction primarily intended for cars and will start to be a market primarily intended for pedestrians. Transit will be limited by speed, not prohibited.
Cottage
We believe that after complete revitalization, thanks in part to the bridge, the area around the Small Square will become the main center of tourist traffic much more significantly than the 5th May Square. Therefore, we place a new information center with a sales gallery for glass in the most exposed building between the Small Square and the Rynek. The house stands roughly on the footprint of the original houses in the heritage reserve center. Its mass and materials reflect the local folk architecture.
Umbrella House
Operationally, it connects to the gallery with the information center. The house maintains the street line with a retaining wall. It is located on the footprint of the house that historically stood here. On the ground floor, it contains a café, thus the wall is no longer blind, and on the first floor, it features an open stage. In the slope, small amphitheater steps naturally rise. One house integrates several social situations that mutually support each other.
Five House
We recommend acquiring plot 19 into municipal ownership. We propose to build a colony of small row houses on it, in the best tradition of social housing (the sale/lease regime is left to the city's decision). This closes off the square from the west and visually eliminates the inappropriate orange building of the restaurant.
Market
The space west of the stream is currently just a parking lot, although it is relatively a busy place. We realize the necessity of parking capacities in the city center, while also appreciating the value of such a space. We propose to elevate the area to a market. The market is designed so that on Sundays and holidays, sales will begin, while on weekdays, parking will still be possible here. It will be connected by a footbridge to the stop at the Small Square and the current mouse hole with the waterfront.
Covered Bridge “Caterpillar”
The bridge is designed as a simple wooden truss structure. This traditional typology is the most practical for the locals in tougher conditions. The path is protected by a layer of Makrolon, and the shading is created by a wooden cladding.
List and description of surface materials and landscaping adjustments
- The granite cubes found beneath the asphalt layer will be utilized to the maximum extent
- In the Rynek area, paved with granite stones approx. 30 cm x 20 cm
- In the area of the Small Square, finer granite paving - adjoining pathways
- Dark granite paving
- Planting of 1 tree in front of the café building and a row of 5 trees on the Small Square.
Authors: Martin Daněk, Ing.arch. Martin Doležel, Ing.arch. BcA. Barbora Ponešová, PhD. / Archanti
Co-author: Klára Stachová
Urbanism
The urban concept of the design is strictly based on the context of the addressed space and follows three priorities:
Strength – We believe that the only truly fundamental problem of the place is the missing part of its otherwise solid structure. We choose to strengthen contours and corners as the primary means to define the space of the Small Square and create a new street towards the Jizera River. We do this by constructing several houses, usually in the historically documented footprints of the original buildings.
Permeability – In addition to specific scale and organization, the structure of the Trávníky is characterized by significant permeability between buildings, a kind of secondary pedestrian network. We consider this aspect, more common in certain types of villages, to be a clear quality of the place and want to maintain it in newly created spaces.
“Loose density” – A term that best corresponds to the intersection of the requirements for strength and permeability. Densified development, narrow views, shortcuts between houses. Loose density is what makes Trávníky such a specific environment on the border between city and village.
This concept is fulfilled through the proposed construction of nine houses. The most important of these are two houses under the slope of the church, in places where similar mass buildings existed until the 1970s. Their revival restores the character of the street to the space from the square to the river and simultaneously strengthens the image of the square below the stairs to the church. The additional six houses complete two “blocks” around Žernovník, and between them an intimate space of two courtyards connected by a bridge is created. The last proposed volume delineates the corner of Železná and Křížová Streets and frames the newly created space with a grid of trees.
Architecture
All new constructions are firmly defined in their floor plans, height, and mass. Their formal expression should ideally carry individual traits to support the image of an organically grown city. Their design can thus be perceived as parcelling with regulations, and this approach is then supported in the graphic part by the design of facades, openly employing some clichés of contemporary architecture. We consider the lively ground floor to be a significant quality of the Small Square and adjacent spaces. In a small area, we find several shops, workshops, a café, not to mention the often-open doors to the houses themselves. We want to strengthen this characteristic with our design, hence we consider new buildings primarily as traditional urban houses with commercial ground floors and housing on the upper floors. This especially applies to the four houses forming the new street to the river. The house at the corner of Křížová and Železná is then directly understood as a future pub, but it is also possible to consider a small community hall, community center, or mini-kindergarten. The six houses forming the “Venetian” block around the stream have primarily residential character, and it is up for consideration how the city should participate in or initiate its creation. Here we anticipate cooperation between the public sector and the private sector, and staging will be essential. We would consider the establishment of an information center for the Trávníky heritage zone in the former meat shop building as ideal.
Transport
To claim that we enhance the quality of the lively ground floor, it is also necessary to take into account its forecourt. Therefore, we propose a traffic solution that openly prioritizes pedestrians and is considerate to the commercial ground floor. Based on the principle of force lines contouring the house footprints, we always define the narrowest possible roadway in the center of the street profile, more precisely, as far away from the facades of the buildings as possible. The traffic operation scheme itself remains unchanged; we retain both bus stops in approximately the same places, and the requested parking lot under the church is placed in a bay on the waterfront, accommodating eleven cars. This parking lot is accessed by a modified path sloping from the church or a newly created sidewalk under the rock on the waterfront. Another four parking places can be found in the new street, and eleven more in a dead-end street created on the site of the original parking near Husova Street. Parking on Jirchářská, Železná, and Křížová Streets is neither proposed nor forbidden, and we leave its regime to the intelligence and knowledge of the residents regarding the area.
Materials
The mentioned motif of force lines also constitutes the most significant artistic element of the square’s paving. Rays made of black basalt point to and guide towards the three most important points in the square – the fountain, the stairs to the church, and the new stage. In a smaller scale, we anticipate the application of this motif for marking a recognition route and individual monuments. The basic area of the paving of the streets and squares is executed with a combination of two types of granite cubes, larger dark ones in the roadways and smaller light ones on the sidewalks. Their boundary is solved with zero curbs. This arrangement also derives from the historically documented method of paving this locality. This combination is repeated in the inverse areas of courtyards in the new construction around Žernovník. Access to the water level of the stream is addressed with concrete rest steps, and the same element also appears at the podium in front of the meat shops and between two new houses below the church. Here too, it provides access to the “backyard” terrace beneath the bell tower, ending in an overlook of the river. The path around the bell tower and the lower terrace will thus be paved more loosely, allowing grass to grow naturally through the gaps between the stones and pebbles.
Landscaping
The slope around the backyard path and the route to the bell tower will be cleared of unsuitable greenery for the benefit of sunny and cohesive areas. Only healthy and valuable trees will remain, such as the guiding line of linden trees along the steps to the church. The green carpet covering the slope will only be locally supplemented with widely scattered trees of a solitary character that will not visually compete with or obstruct the dominant church at the top of the hill. New tree planting is proposed in newly created public spaces – one solitary tree in each of the “Venetian” courtyards and a grid of nine trees in a gravel field at the corner of Železná and Křížová.
Bridge
It is located in the axis of the new street, primarily for the possibility of smooth traffic during the Železnobrod fair. For the same reason, a connection to the lower level of the waterfront is also proposed on the left bank (natural deposition). The bridge itself is envisaged as a steel truss construction with a triangular cross-section, supported on newly built pylons at the edge of the riverbed. The entire truss is then wrapped with metal plates so that it reflects the water surface and thus the bridge visually asserts itself as little as possible (especially in relation to the view across the river to the church and the bell tower). The walkway is made of wooden planks, the entire bridge is barrier-free, and it overcomes the height difference between both riverbanks at a gentle slope.
4th - 5th place
Author: Fandament Architects
Ing.arch. Pavel Lazarov, Ing.arch. Václav Kocián, Libor Hrda, Ing.arch. Miroslav Korbička, Ing.arch. Jana Klimešová, Bc. Zdeňka Sedláková, Ing.arch. Štěpán Mosler
Justification of the chosen urban, architectural, and transport solution
The urban concept arises from the scale, character, and historical context of the city. The main elements of the urban structure are the square and the street. Historically, two squares left a significant mark on the structure of Železný Brod, but the character of both places is now in conflict with traffic. The main square is crossed by an important transport artery, the second square serves as a crossroads and parking lot.
Our vision is to restore dignity to both places so that they live up to the name of a square.
We see enormous potential in their connection and the creation of the main pedestrian commercial and social route along Husova Street. This solution will bring not only economic benefits but also connect both squares into one center. The favorable connection of the southern bank to the city center will also manifest itself through a bridge positioned in the extension of the newly created street leading from the Small Square.
The design distinguishes between the space of the square and the streets, allowing for simple and natural orientation in the city. To create a pleasant space for staying and meeting, we reserve the maximum space of the square for pedestrians.
The square as a space for staying and meeting must be a quality public space. We cultivate the space of the Small Square by designing a stage and resting steps as seating. The resting steps lead to the terrace of the socio-cultural center, where a viewpoint will be created with a view over the entire city. Under the paved square, we propose a park layout with the planting of trees and a resting staircase along the footprint of the original building. This part can be considered temporary, as well as the possible building of an information center or café at the lower edge of the square. This area should in the future be replaced by a building (or buildings) that will close off the square and create a street to the bridge.
By layering views, we achieve a quality urban composition that respects traditional principles of urban construction. A statue closes off the square and opens up the pedestrian zone and will become a new point of view for long-distance sightlines.
Staging
The entire intention can be suitably addressed through phased construction. The first phase is the relocation of communication to the waterfront. Given the impact on private property, we propose a land exchange for land under the park, which has a higher value. The potential sale of the land can also finance the project. In case of non-circulation through private property, it is possible to relocate communication over the enclosed stream section without requiring substantial buying of private land. Subsequent individual parts (e.g., arrangement of public spaces – the square, pedestrian zone, bridge over the Jizera, and terraces below the church) can be realized depending on the possibilities of the investor without significantly compromising the project. Filling gaps is a matter for private investors; this cannot be time-specific, however, it is suitable and very beneficial for the final image of the city.
Description and justification of the transport solution of the building
Currently, the Small Square is a vast asphalted traffic intersection filled with parked vehicles; a place where residents and visitors must pay attention to cars and do not have time to admire the beauty of the place.
We see the fundamental problem in the organization of traffic. A large intersection of small roads does not allow for the creation of a separate square in its truest sense.
Our main idea is to divert traffic from the space below the church to the line along the Žernovník stream and to make the waterfront communication along the Jizera bidirectional towards the bridge at Masaryk Street. This way, traffic heading to Malá Horka, Jirkov, and beyond will not go through the already calmed area below the church.
The newly created waterfront of the stream will enrich a diverse range of urban spaces.
To overall increase the parking capacity in the center, we propose a parking lot adjoining the relocated communication on the stream's waterfront. In the future, it is possible to build a stacking system and utilize the area while maintaining a large capacity for visitors' parking.
Another parking area with a capacity of 13 spaces is located on the Jizera waterfront and 10 spaces at the intersection of Železná and Křížová. Occasional parking is proposed near shops and under the church.
The relocation of communication to the Žernovník stream is seen as a fundamental urban contribution for the city, significantly enabling the development of the city center, not only as a commercially more interesting and livable place but also stimulating the private sector in implementing activities related to tourism and local activities.
Description and justification of the chosen material solution, small architecture, garden and landscaping adjustments
- Driveable surfaces are made of concrete with a prominent filler color similar to the paving, reducing the noise level of vehicle traffic
- Walkable surfaces and square areas are paved with split paving made from granite and basalt cubes
- Surface of park terraces and viewpoints under the church is covered with gravel surfaces
- The park layout under the church is also solved in mineral concrete - gravel
- Resting steps (seating) are designed from sandstone blocks in the width of the park layout, supplemented by wooden intermediate steps
- Trees placed in the square and pedestrian areas are protected by iron covers. Patterns inspired by folk traditions related to the city are cut into these metal lids.
- The surface of park areas will be covered with perennials, grasses, and in places with greater terrain slope, colorful ground-cover evergreen plants will be planted
- The proposed tree population will consist of deciduous trees: Small-leaved lime (Tilia cordata), Sycamore (Acer pseudoplatanus), Golden rain (Koelreuteria paniculata), Ornamental apple (Malus), Rowan (Sorbus)
9th - 12th place
Authors: Ing.arch. David Novák, Ing.arch. Matej Ruščák, Ing.Dušan Štětina, Ph.D.
Author: Ing.arch. Petr Synovec
Urban and architectural solution
The aim of the proposal is to create a functioning “living” and attractive city center of which the addressed territory has its center on the Small Square. This liveliness and attractiveness of public space is supported by spatial, functional, and temporal diversity and a diverse offering of activities. The ambition of the design is to remove or repair inappropriate historical interventions and conversely, to newly supplement the urban structure of the center so that it correctly fulfills its function while preserving the genius loci.
The addressed territory, including the immediate surroundings, must be assessed comprehensively with a strong emphasis on improving the traffic situation. The existing transport solution is problematic and needs to be changed (the routing and utilization of car communications, collisions between pedestrians and cars, the preference for individual car transport in the square and adjacent streets, inadequate technical condition of road surfaces, etc.). It is necessary to create new connections between pedestrian and automobile traffic and primarily to limit automobile traffic where it is effective.
We redefine the character of three parallel connections from east to west. Described from the north.
1. The existing Husova Street is significantly relieved of traffic (only a one-way street designated for deliveries runs here) and is therefore more attractive for pedestrians. This is desirable given its importance as a lively pedestrian link between the two squares and its functional use of the ground floor.
2. We create a new street. This new street will connect 3rd May Square with Obránců míru waterfront. This connection has the profile and capacity for the expected traffic load of cars, cyclists, and pedestrians combined. By demolishing several insignificant single-story buildings of the car service, which are necessary for the creation of the street, there is great benefit in terms of alleviating the entire area of the center. Within this intervention, it is possible to create a waterfront promenade between the existing and proposed bridge and to eliminate the inconveniently placed one-way road here. Furthermore, it is possible to significantly relieve the square itself, where only two one-way service roads will be created. The new street will be supplemented with new buildings and will have a classic small-town ground floor – services on the first floor of the buildings, an avenue in the street, sufficient sidewalks with stopping places, and more.
3. The third connection is newly reserved only for pedestrians and runs along the waterfront. This creates a new waterfront promenade – a relaxation zone with direct ties to the new pedestrian bridge.
These connections are complemented by three main central places.
1. The main center remains the Small Square, which serves as the main gathering space. Thanks to the suppression of car traffic, this is finally possible after decades. The center of the square is completely and permanently freed for citizen activities. The bus stops remain in their current positions. Directly below the steps to the church, three ceremonial spaces are proposed (e.g., for weddings).
2. Another focal point is the new forecourt. The forecourt is a busier place, largely a crossroads of pedestrian, cycling, and vehicular traffic, complemented by a small area for stopping with a view of the Jizera and the church.
3. An important and quieter place is the space between the new street and Husova Street, which is also the forecourt of the new building on the site of the existing parking lot.
New building masses are proposed that at the Small Square respect the original parcelling and requirements of the zoning plan. A street line is created on the new street to which it is possible to build and close the block structure. In the sightline of this street stands the church. In the street below the church, two houses are placed, largely respecting the historical parcelling. The one in the southern part, at the forecourt, is designed as a single-story with a green roof for the visual extension of the park. The new houses do not obscure the view of the church from the square or from the waterfront. The more prominent new objects (e.g., a house below the church on the site of the existing parking lot) seem suitable for public function.
Author: Ing.arch. Petr Brožek
The proposal spatially defines the Small Square and the surrounding area by building three infill developments - on the Jizera riverbank, at the bridge over the Žernovník stream, and at the parking lot on Husova Street. The slope under the church (previously hidden behind demolished houses) is newly covered with stone steps, creating a full-fledged side of the square. The stone steps serve not only as a new entrance to the church (which has thus become more a part of the square), but also for seating and views over the city center and as a stage (and a podium) for cultural events held in the Small Square. The stone staircase is lined with sculptures and equipped with seating elements.
A new bridge over the Jizera leading from the Small Square to the opposite bank is interrupted by a large stone pillar with a viewpoint. The bridge's structure, made of steel truss, refers to the old weirs over the Jizera.
The solution for through traffic is retained in its current state, the roadways are narrowed to a minimum, and parking spaces are clearly defined. In the Small Square, the paving is at one level, the roadway is delineated by the type of paving and, in places, by posts. The parking lot on Husova Street is structured with mature trees. Parking spaces in Křížová Street are arranged among fruit trees so that the area merges with the surrounding gardens. Benches are newly placed along the Žernovník stream and throughout the area of the Small Square for seating.
The proposal attempts to spatially define the Small Square in Železný Brod, addressing the traffic situation, designing a pedestrian bridge over the river, and outlining the material solutions for the ground floor of the square and surrounding streets.
Spatial and mass solution
One of the first tasks of the proposal was to determine the spatial boundaries of the Small Square. A big question was whether to return to the historical state or not. The Small Square was previously closed off from the south by houses standing on the slope below the church; only an alley led from the square to the river. The church and bell tower were visually hidden behind buildings from the perspective of the square. By demolishing the buildings below the church, the Small Square was enlarged and opened to the Jizera river, and the church with the bell tower became a visual part of the square. Unfortunately, the slope under the church remained in the state where it was hidden behind buildings, even though today it forms the entire eastern side of the square. Another negative aspect is that with the demolition of the houses, the visual component of the square also became the thirteen-story tower buildings on the opposite Jiráskovo waterfront.
After deliberating whether to redevelop the slope under the church, or possibly to place a light wooden structure here that would visually divide and define the space, we arrived at the final solution that we will base on the current state and redefine the space anew. We took as a starting point that the Small Square is no longer merely the space around the intersection of Jirchářská, Železná, and Husova Streets, but also the space that extends to the river's waterfront. Thus, the square has spatially doubled and transformed from a smaller intimate space into a more spacious and semi-open one. Therefore, a two-story new building is proposed on the plot at the corner of the waterfront and the square, which will define the western side of the square below the church and also the row of houses along the waterfront. The eastern side of the square is formed by the slope, which we have partially “covered” with a monumental staircase, compositionally drawing from the Spanish steps in Rome. At the same time, the retaining wall at the entrance to the church is broken, creating a new entrance to the church hill (acropolis). The entire slope is now accessible due to the staircase steps and slanted landings, allowing for enjoying views of the river, the square, and the rooftops of the city center. The neglected slope becomes the main representative side of the square. Thanks to the breach of the retaining wall, the church will definitively become a visual part of the square. The main slanted ramp leading through the staircase from the cellars to the bell tower follows the old historic route. The podium for cultural events is proposed in the same locations as today. However, it is also possible to place it elsewhere on the lower landing. At the same time, the stage can be turned, and the staircase can be used as seating. As a maximum variant of this use, the stage can be placed down on the square, using the staircase as an amphitheater.
The further infill construction is proposed on the parcel right next to the Žernovník stream. The new building will complete the block of buildings and define a new little square space at Husova Street. The new building extends to the water level, reminiscent of the Železný Brod "Venice." The last construction is designed on the opposite side of the little square towards the river. The little square itself serves as a parking lot, and to enhance the impression, tall deciduous trees are proposed here. Along the perimeter of the little square are pathways for pedestrians, and benches with views of the water are placed along the stream.
Description of the bridge solution
The bridge connecting Jiráskovo waterfront and Obránců míru waterfront is designed approximately in the axis of the Small Square, perpendicular to the river's flow. The bridge consists of two uneven spans divided by a massive stone pillar that allows for stopping and seating in the middle of the river. The bridge itself is made of a steel truss structure positioned above the roadway, formally referring to the old weirs on the Jizera river.
Traffic solution
After considering various options for through traffic solutions, we retained the existing solution, only clarifying the definition of the driveable lanes and limiting uncontrolled parking of vehicles. Outside the area of the Small Square, the street profile is traditionally divided into a roadway and a height-separated sidewalk. In Železná Street, the curb of the sidewalk is slanted so that crossing vehicles can drive onto the sidewalk if it is free.
In the area of the Small Square, the traffic regime is "Residential zone," and the driveable and walkable areas are separated by a curb and different paving, otherwise being at the same level. In some places around the roadway, posts are placed to prevent vehicles from entering. In the Small Square, there are 8 parking spaces with limited standing time, as well as two bus stops and 3 delivery spaces under a No Parking regime. As a vehicle enters the Small Square area, it crosses a step and enters an area with free pedestrian movement, psychologically slowing down and driving more cautiously.
In Křížová Street, parking spaces are designed with maximum capacity on municipal land. The spaces are at the same level as the sidewalk and the roadway, structured with wild fruit trees so that the area partially merges with the surrounding gardens.
Authors: Ing.arch. Václav Kolínský and Ing.arch. Václav Čermák, A007
Author: Ing.arch. Ondřej Tuček
Authors: Jan Hora, Jan Veisser
Collaboration: Petr Burian
Celebrating Everyday Life
The surroundings of the Small Square are an exciting place. The dominant church contrasts with the intimate scale of the cottages scattered around. Unfortunately, the place is disrupted by gaps. The solution to fill everything to the original state is tempting but contradicts the current possibilities and needs of the city. We propose construction only where it will help to better capture public spaces, closing them off and creating a sense of urbanity. These are non-intrusive backgrounds defining the right size of individual places. The new constructions should also help fill these places with everyday life.
Hierarchization of Places
The Rynek and the Small Square are today merging into one huge area, completely contradicting their traditional scale. We believe that even though the Small Square was historically built-up, it still has its meaning today. The space of the Rynek and the Small Square is separated by a block of houses, a cottage object. The Rynek is closed off. In the section near the church steps, a more intimate corner is created. The wooden building "Jechovsko" is liberated from direct view. However, it still peeks out with its dormer over the entire Small Square to the Jizera. This visual axis is emphasized by the bridge across the Jizera. We define the Small Square more clearly by a new residential building and a canopy. The Small Square is a versatile empty space allowing for short-term filling or just lazy hanging around. A space suitable for concerts or for placing a second stage during potential theater festivals. In the square area, we limit parking spaces to temporary and for the disabled. We create a parking lot for visitors on the other side of the Jizera at the second end of the new bridge. We understand the bridge as an entry gate to the area. It will also be used by visitors who arrive at the train and bus stations.
The Rynek was most likely a picturesque place; today, it has been reduced to an asphalt junction. The traffic here is not large, but asphalt and lines marking the space only for cars prevent its occupation. We propose changing the regime to a so-called shared space model, where car, pedestrian, and bicycle traffic function in symbiosis within the same area. The surfaces will be unified into a single material and a uniform height level. We propose to use the paving hidden beneath the asphalt to the maximum possible extent. At all entries into the area, speed bumps will be installed. The space will thus cease to be a junction primarily intended for cars and will start to be a market primarily intended for pedestrians. Transit will be limited by speed, not prohibited.
Cottage
We believe that after complete revitalization, thanks in part to the bridge, the area around the Small Square will become the main center of tourist traffic much more significantly than the 5th May Square. Therefore, we place a new information center with a sales gallery for glass in the most exposed building between the Small Square and the Rynek. The house stands roughly on the footprint of the original houses in the heritage reserve center. Its mass and materials reflect the local folk architecture.
Umbrella House
Operationally, it connects to the gallery with the information center. The house maintains the street line with a retaining wall. It is located on the footprint of the house that historically stood here. On the ground floor, it contains a café, thus the wall is no longer blind, and on the first floor, it features an open stage. In the slope, small amphitheater steps naturally rise. One house integrates several social situations that mutually support each other.
Five House
We recommend acquiring plot 19 into municipal ownership. We propose to build a colony of small row houses on it, in the best tradition of social housing (the sale/lease regime is left to the city's decision). This closes off the square from the west and visually eliminates the inappropriate orange building of the restaurant.
Market
The space west of the stream is currently just a parking lot, although it is relatively a busy place. We realize the necessity of parking capacities in the city center, while also appreciating the value of such a space. We propose to elevate the area to a market. The market is designed so that on Sundays and holidays, sales will begin, while on weekdays, parking will still be possible here. It will be connected by a footbridge to the stop at the Small Square and the current mouse hole with the waterfront.
Covered Bridge “Caterpillar”
The bridge is designed as a simple wooden truss structure. This traditional typology is the most practical for the locals in tougher conditions. The path is protected by a layer of Makrolon, and the shading is created by a wooden cladding.
List and description of surface materials and landscaping adjustments
- The granite cubes found beneath the asphalt layer will be utilized to the maximum extent
- In the Rynek area, paved with granite stones approx. 30 cm x 20 cm
- In the area of the Small Square, finer granite paving - adjoining pathways
- Dark granite paving
- Planting of 1 tree in front of the café building and a row of 5 trees on the Small Square.
The English translation is powered by AI tool. Switch to Czech to view the original text source.
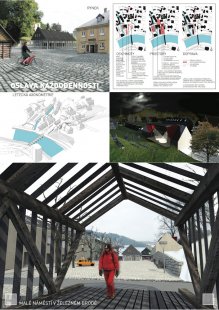
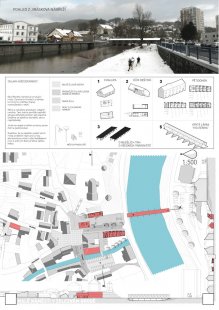
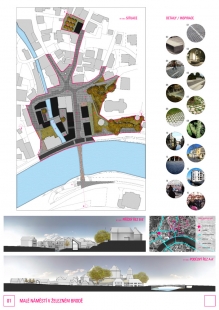


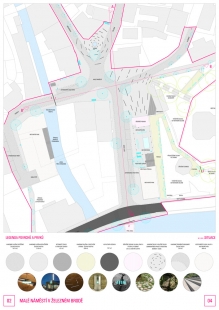
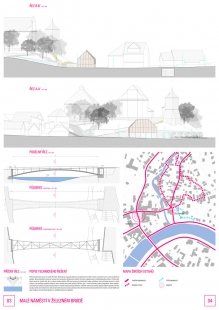
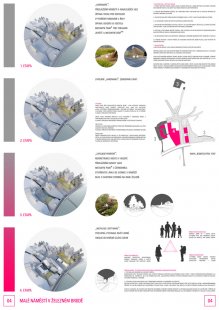
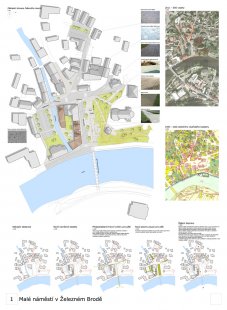
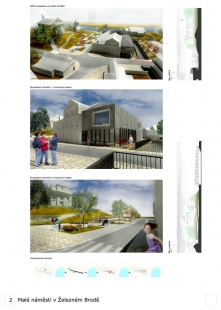
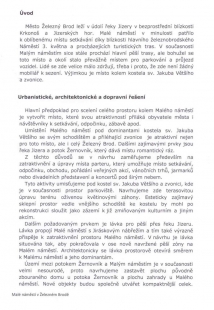
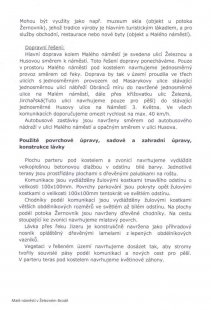
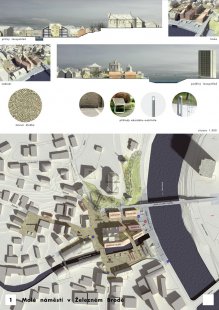
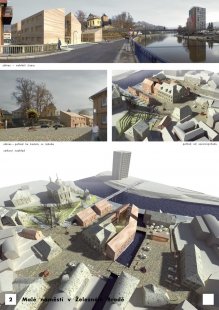
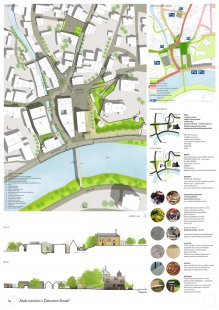
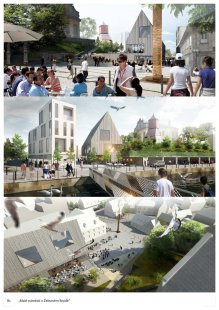
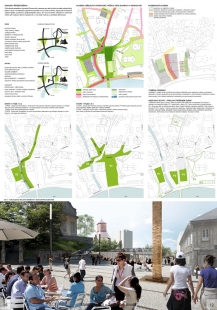
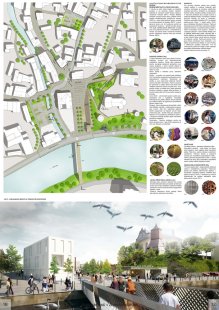
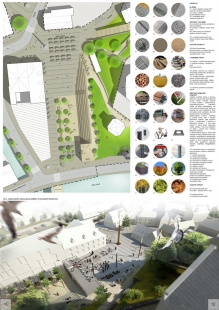
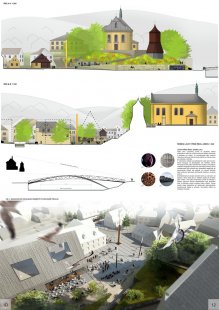
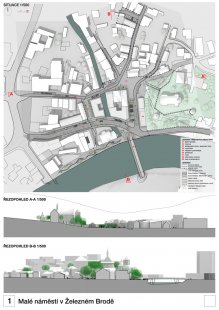
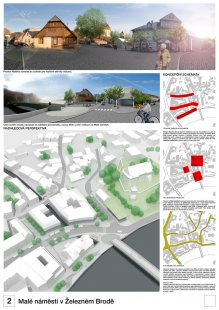
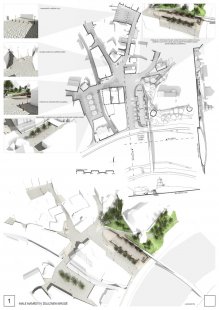
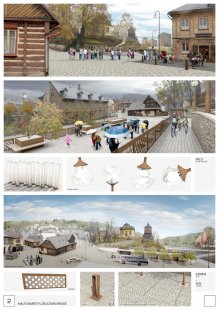
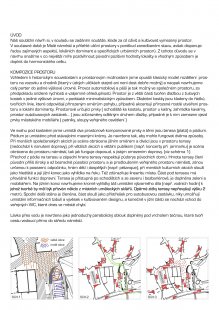
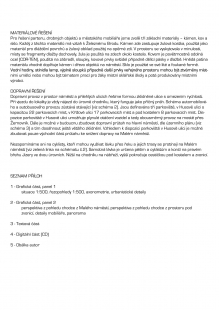
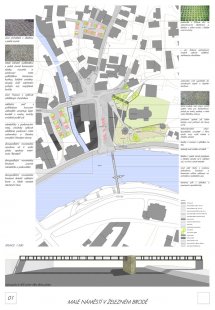
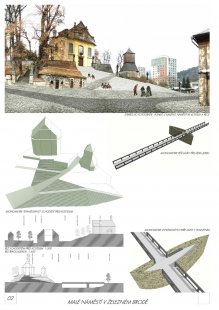
0 comments
add comment









