
Superstudio 2020 - 1st round
10th year of a unique architectural competition for students
Source
Matěj Beránek, Superstudio
Matěj Beránek, Superstudio
Publisher
Tisková zpráva
28.02.2020 08:30
Tisková zpráva
28.02.2020 08:30
Martin Náhlovský
Martin Rusina
Jana Medlíková
Ida Chuchlíková
Jakub Kynčl
Jan Hora
Roman Žitňanský
Richard Kilo
OMMX Architects
On Friday, February 28, 2020, at 3:00 PM, the assignment for this year's Superstudio will be published online. So far, 135 teams have signed up for the competition, which will have only 24 hours to process their project. The submission of projects to the juries for the first round will take place the following day, on February 29, 2020, at 3:00 PM. The final round will take place at CAMP in Prague a week later.
Jury Ostrava
Jiří Mika graduated from the Faculty of Architecture at the Czech Technical University in Prague, and after his studies, he worked, among other places, in Vienna with the RLP studio on the Vienna wooden skyscraper HoHo project. As a freelance architect, he primarily designs residential buildings, as a PhD candidate he researches the phenomenon of “shrinking cities” and organizes events for the public presentation of architecture. He himself participated in Superstudio several times as a successful student.
Aleš Student studied in Brno and Prague, later he led his own studio ARCH'AL. He was one of the founders of the Department of Architecture at the Faculty of Civil Engineering at VŠB and was its head for many years. He is also known from the television show Bydlení je hra.
Martin Náhlovský is the chief architect of the Ostrava branch of the Master Design studio, which primarily represents a connection of architects, designers, and experts in graphics, statics, engineering, and construction realization. They have completed numerous family houses, which they focus on in their work, but they also design administrative buildings and complete interiors.
Jury Prague
Anna Beata Háblová works as an architect, urban planner, writer, and also a poet. In 2017, she published a comic-scientific book called Města zdí about the history, interpretation, and framework of shopping centers in relation to the city. In her latest book Nemísta měst from 2019, which she herself labels as a genre experiment, she explores neglected, ephemeral, and overlooked places in cities. Among others, she has also written poetry collections Kry, Rýhy, and Nevypínejte. She contributes to Morning Reflections on ČRo Vltava, publishes poetry in literary magazines, and moderates evenings focused on poetry, art, and architecture at the cultural center Dominikánská 8.
Martin Rusina and the office Rusina Frei architekti have been proving since 2013 that they are capable of encompassing projects of various scales from designing museum exhibitions to family houses and large urban-landscape projects. They have experience in design not only in the Czech Republic but also in Germany, France, and Switzerland. Many of their projects are realized based on placements in architectural competitions. The aim of the office is to create architecture that derives from historical and social contexts, taking into account both humans and nature. Their buildings create relationships not only with their users but also with their surroundings.
Růžena Šenoldová is a young architect, urban planner, and occasional photographer originally from Prague, but living in Zurich for the fourth year, with an international background, a passion for mainly larger-scale projects (urbanism, residential complexes), and a fascination for movement in all possible forms. She completed her first internship at H3T, was significantly influenced by Petr Moráček from Mimosa Architekti and Zdeněk Jiran from JPA Architekti. In her position as a competition architect in 2017, she won for the studio Schäublin Architekten in collaboration with Gäumann Lüdi Von Der Ropp Architekten the project Zentrum Toedi with approximately 170 apartments and a retirement home, for which she played a significant role in its development until the end of 2019. She herself experienced the atmosphere of Superstudio as a competitor in 2013 when together with Jan Novotný and Jakub Sýkora, they achieved 3rd place.
Jury Liberec
Jana Janďourková-Medlíková comes from Nová Paka, but after her studies in Brno, she decided to settle in Liberec. As an architect, she does not restrict herself to any scale, and her desire to create a quality living environment also manifests itself in her civic engagement activities. She is a member of the Council of Architects of the City of Liberec and the Committee for Urban Planning and Transport. She co-founded and leads the Liberec studio Atakarchitekti.
Ida Chuchlíková is an architect and urban planner who, after graduating from the AAAD in Prague and having internships and practice in Prague, returned to her hometown - Jablonec nad Nisou, which is rare. In order to cultivate public space in the city and countryside as a member of the PLAC association, half of the architectural workshop IUCH architecture, and in many other roles, she actively participates in local events despite being on maternity leave.
Jiří Lukáš is a native of Liberec, one of the 947 graduates of FUA TUL and one of the few whom the wind from the mountains did not blow away after graduation. Even during his studies, he proved his refined architectural sense by winning many awards for his projects. He collaborated with several Liberec architects and is now dedicated to his own practice jrlks. Besides precise details, visualizations, and models, he also knows carpentry.
Jury Brno
Jakub Kynčl represents the Brno architectural office knesl kynčl architekti, which he has led together with Jiří Knesl since 2001. The work of this office is not only of very high quality but also broad-spectrum - both in typology and scale. Over the years, he has held several positions at the Faculty of Architecture, VUT in Brno, such as vice-dean for foreign relations, a member of the academic senate, and later even a member of the scientific council. His work in the organization Docomomo International is also worth mentioning.
Petra Hlaváčková co-founded the independent platform 4AM Forum for Architecture and Media in 2010, where she focuses on dramaturgy and exhibition creation. As a co-author and main coordinator, she participated in the project BAM - Brno Architectural Manual, which provided a comprehensive view of the development of Brno during the interwar period and also an alternative tool for its understanding. She is also involved in publishing activities in professional periodicals and newspapers such as Art+Antiques, A2larm.cz, Era21, Euro, Rovnost, Deník Referendum, A2 or artalk.cz.
Jan Hora is one of the three architects leading the young but highly acclaimed architectural studio ORA. Together with Jan Veisser and Barbora Horová, they focus their attention on small towns, examining and working with context, whether cultural, historical, or geographical. They strive for maximum preservation of the original and pay attention to even the smallest detail. Their efforts to design Original Regional Architecture are successfully fulfilled.
Jury Bratislava
Roman Žitňanský is an architect with international and domestic work experience, most notably highlighted by many years of work in Barcelona. He currently focuses not only on his architectural studio but also on his work at the Metropolitan Institute of Bratislava, where he also leads the Public Space Office. His works show a strong interest in the social aspect of architecture, sustainability in all directions, genius loci, and the overall context.
Lívia Gažová has a wide range of activities related to the popularization of architecture. She works in the civic association Punkt, leads the civic association Centrum architektúry in her hometown of Piešťany, where she is also involved in various projects related to, for example, public spaces. Together with Milota Sidorová, she is engaged in the radio program Živé mesto_FM on Rádiu_FM, which deals with urbanism, architecture, and current issues concerning the city from various aspects. Among other things, she collaborates with the organization Čierne diery, from which the forest sauna in Spišský Hrhove also emerged.
Richard Kilo from the architectural studio Kilo / Honč, which he runs with Matej Honč, represents the young generation of architects. The studio offers unconventional solutions, whether spatial or material, with their view of architecture being modest yet attractive. Their most recent realizations burst with fresh ingenuity, where, for example, in apartment interiors, it is not just about connecting several monofunctional units, but the entire space behaves as one generous, multifunctional, and modifiable whole.
More information >
Jury Ostrava
Jiří Mika graduated from the Faculty of Architecture at the Czech Technical University in Prague, and after his studies, he worked, among other places, in Vienna with the RLP studio on the Vienna wooden skyscraper HoHo project. As a freelance architect, he primarily designs residential buildings, as a PhD candidate he researches the phenomenon of “shrinking cities” and organizes events for the public presentation of architecture. He himself participated in Superstudio several times as a successful student.
Aleš Student studied in Brno and Prague, later he led his own studio ARCH'AL. He was one of the founders of the Department of Architecture at the Faculty of Civil Engineering at VŠB and was its head for many years. He is also known from the television show Bydlení je hra.
Martin Náhlovský is the chief architect of the Ostrava branch of the Master Design studio, which primarily represents a connection of architects, designers, and experts in graphics, statics, engineering, and construction realization. They have completed numerous family houses, which they focus on in their work, but they also design administrative buildings and complete interiors.
Jury Prague
Anna Beata Háblová works as an architect, urban planner, writer, and also a poet. In 2017, she published a comic-scientific book called Města zdí about the history, interpretation, and framework of shopping centers in relation to the city. In her latest book Nemísta měst from 2019, which she herself labels as a genre experiment, she explores neglected, ephemeral, and overlooked places in cities. Among others, she has also written poetry collections Kry, Rýhy, and Nevypínejte. She contributes to Morning Reflections on ČRo Vltava, publishes poetry in literary magazines, and moderates evenings focused on poetry, art, and architecture at the cultural center Dominikánská 8.
Martin Rusina and the office Rusina Frei architekti have been proving since 2013 that they are capable of encompassing projects of various scales from designing museum exhibitions to family houses and large urban-landscape projects. They have experience in design not only in the Czech Republic but also in Germany, France, and Switzerland. Many of their projects are realized based on placements in architectural competitions. The aim of the office is to create architecture that derives from historical and social contexts, taking into account both humans and nature. Their buildings create relationships not only with their users but also with their surroundings.
Růžena Šenoldová is a young architect, urban planner, and occasional photographer originally from Prague, but living in Zurich for the fourth year, with an international background, a passion for mainly larger-scale projects (urbanism, residential complexes), and a fascination for movement in all possible forms. She completed her first internship at H3T, was significantly influenced by Petr Moráček from Mimosa Architekti and Zdeněk Jiran from JPA Architekti. In her position as a competition architect in 2017, she won for the studio Schäublin Architekten in collaboration with Gäumann Lüdi Von Der Ropp Architekten the project Zentrum Toedi with approximately 170 apartments and a retirement home, for which she played a significant role in its development until the end of 2019. She herself experienced the atmosphere of Superstudio as a competitor in 2013 when together with Jan Novotný and Jakub Sýkora, they achieved 3rd place.
Jury Liberec
Jana Janďourková-Medlíková comes from Nová Paka, but after her studies in Brno, she decided to settle in Liberec. As an architect, she does not restrict herself to any scale, and her desire to create a quality living environment also manifests itself in her civic engagement activities. She is a member of the Council of Architects of the City of Liberec and the Committee for Urban Planning and Transport. She co-founded and leads the Liberec studio Atakarchitekti.
Ida Chuchlíková is an architect and urban planner who, after graduating from the AAAD in Prague and having internships and practice in Prague, returned to her hometown - Jablonec nad Nisou, which is rare. In order to cultivate public space in the city and countryside as a member of the PLAC association, half of the architectural workshop IUCH architecture, and in many other roles, she actively participates in local events despite being on maternity leave.
Jiří Lukáš is a native of Liberec, one of the 947 graduates of FUA TUL and one of the few whom the wind from the mountains did not blow away after graduation. Even during his studies, he proved his refined architectural sense by winning many awards for his projects. He collaborated with several Liberec architects and is now dedicated to his own practice jrlks. Besides precise details, visualizations, and models, he also knows carpentry.
Jury Brno
Jakub Kynčl represents the Brno architectural office knesl kynčl architekti, which he has led together with Jiří Knesl since 2001. The work of this office is not only of very high quality but also broad-spectrum - both in typology and scale. Over the years, he has held several positions at the Faculty of Architecture, VUT in Brno, such as vice-dean for foreign relations, a member of the academic senate, and later even a member of the scientific council. His work in the organization Docomomo International is also worth mentioning.
Petra Hlaváčková co-founded the independent platform 4AM Forum for Architecture and Media in 2010, where she focuses on dramaturgy and exhibition creation. As a co-author and main coordinator, she participated in the project BAM - Brno Architectural Manual, which provided a comprehensive view of the development of Brno during the interwar period and also an alternative tool for its understanding. She is also involved in publishing activities in professional periodicals and newspapers such as Art+Antiques, A2larm.cz, Era21, Euro, Rovnost, Deník Referendum, A2 or artalk.cz.
Jan Hora is one of the three architects leading the young but highly acclaimed architectural studio ORA. Together with Jan Veisser and Barbora Horová, they focus their attention on small towns, examining and working with context, whether cultural, historical, or geographical. They strive for maximum preservation of the original and pay attention to even the smallest detail. Their efforts to design Original Regional Architecture are successfully fulfilled.
Jury Bratislava
Roman Žitňanský is an architect with international and domestic work experience, most notably highlighted by many years of work in Barcelona. He currently focuses not only on his architectural studio but also on his work at the Metropolitan Institute of Bratislava, where he also leads the Public Space Office. His works show a strong interest in the social aspect of architecture, sustainability in all directions, genius loci, and the overall context.
Lívia Gažová has a wide range of activities related to the popularization of architecture. She works in the civic association Punkt, leads the civic association Centrum architektúry in her hometown of Piešťany, where she is also involved in various projects related to, for example, public spaces. Together with Milota Sidorová, she is engaged in the radio program Živé mesto_FM on Rádiu_FM, which deals with urbanism, architecture, and current issues concerning the city from various aspects. Among other things, she collaborates with the organization Čierne diery, from which the forest sauna in Spišský Hrhove also emerged.
Richard Kilo from the architectural studio Kilo / Honč, which he runs with Matej Honč, represents the young generation of architects. The studio offers unconventional solutions, whether spatial or material, with their view of architecture being modest yet attractive. Their most recent realizations burst with fresh ingenuity, where, for example, in apartment interiors, it is not just about connecting several monofunctional units, but the entire space behaves as one generous, multifunctional, and modifiable whole.
More information >
The English translation is powered by AI tool. Switch to Czech to view the original text source.
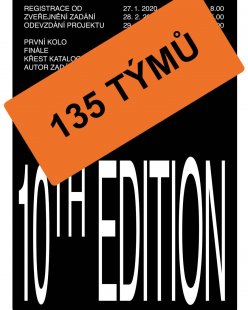
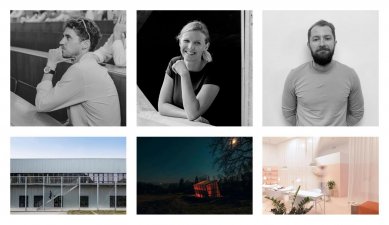
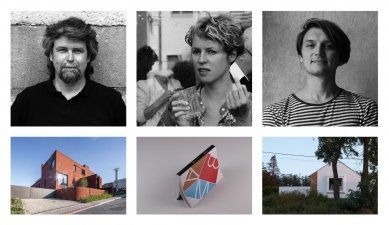
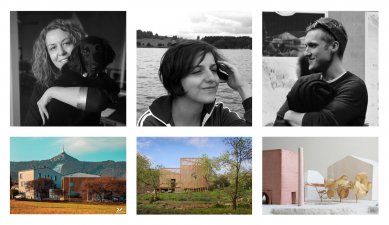
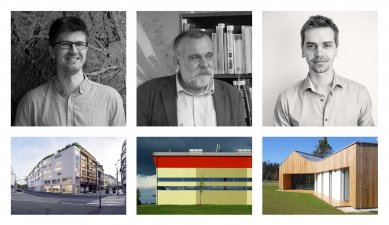
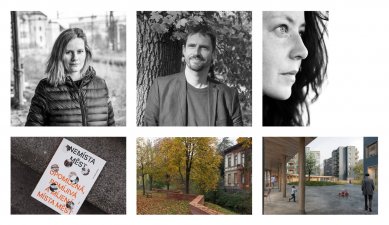
0 comments
add comment
Related articles
0
13.03.2020 | Superstudio 2020 - results
0
07.03.2020 | Superstudio 2020 - invitation to the final at CAMP
0
24.01.2020 | Superstudio 2020 - call for registration
0
06.06.2019 | Superstudio 2019 - introduction of the catalog
0
09.03.2019 | Superstudio 2019 - final
0
05.03.2018 | Superstudio 2018 - invitation to the final in Bratislava








