
Bundled School Pode Vsí - Winning Proposal
1st place in the architectural competition
Source
dkarchitekti, s.r.o.
dkarchitekti, s.r.o.
Publisher
Tisková zpráva
09.07.2023 09:00
Tisková zpráva
09.07.2023 09:00
Czech Republic
Odolena Voda
David Kudla
Filip Malý
Andrea Fabiánová
Mariya Lysenko
Vít Kučera
dkarchitekti, s.r.o.
We propose a simple, modest building primarily focused on students and their teachers. At the same time, it is sufficiently open to serve the entire local community. It will become one of the focal points of the municipality, a space open for sharing and conversations. The design, with its compactness, offers an operationally and financially undemanding solution. It is also a concept looking to the future, allowing flexibility for the development of pedagogical approaches. The spatial arrangement is derived from the morphology of the terrain, expanding the natural character of the site and offering spaces for rest to passersby near the significant public building of the municipality.
The proposed building features a central school body with three above-ground floors, corresponding to the significance of a public building. The adjacent one-story cafeteria and the slightly set-back mass of the gymnasium, which has two stories, complement the overall composition. This height differentiation creates a material hierarchy and allows for the use of flat roofs from both teaching floors, designed specifically for the 1st and 2nd grade, with views of the landscape and the panorama of the municipality.
The mass of the school is organized into a footprint shape reminiscent of the letter Z, which defines the division of the building site into two main areas. From the city's side, it creates a new public square delineated on two sides by the school mass and, on the southern side, by an embankment of the previously visible former siding rich in greenery. The square will be enhanced by four trees, a playful sculpture inspired by the poem by Vítězslav Hálek, and bike and scooter racks. The proposed solution for the forecourt represents an enrichment of the local area not only for children of compulsory school age but also for citizens or tourists passing through or riding their bikes.
The building utilizes the terrain's contour; its Z-shaped form aligns with the contour lines, creating a semi-buried basement level that sensitively connects with the landscape character. The outdoor space is dedicated to the internal school campus, featuring sports facilities, play elements, and relaxation areas for student gatherings.
Through the main entrance from the square, children enter a spacious lobby dominated by a communal staircase and a transparent glass wall of the cafeteria. The open space is equipped with play elements and nooks for relaxation for both students and waiting parents or visitors to the school. The visual connection between the cafeteria, lobby, and library offers variability in the activities that can take place here. The space can also transform into a stage for theatrical performances, a concert hall for local students’ performances, or for celebrating special school events. The lobby space is illuminated by two above-standard skylights that create natural light in the area and can be regulated by folding slats on the roof, ensuring constant lighting conditions.
The side afternoon entrance from the square is designed as public access to the gymnasium and for picking up children from the after-school program.
The two highest above-ground floors are dedicated to core and specialized classrooms, including staff rooms, storage, and teacher facilities. An outer ring of standard classrooms is proposed, contrasting with the internal space of the school, which is dominated by two pillars of basilica lighting. We understand the internal space not just as a large playroom, but also as a learning space that invites a more relaxed and enjoyable interpretation of the curriculum.
It will be a free space allowing mutual contact between students during classes for their social development, and it will also offer teachers the opportunity to transform the rigid form of teaching.
The proposed building features a central school body with three above-ground floors, corresponding to the significance of a public building. The adjacent one-story cafeteria and the slightly set-back mass of the gymnasium, which has two stories, complement the overall composition. This height differentiation creates a material hierarchy and allows for the use of flat roofs from both teaching floors, designed specifically for the 1st and 2nd grade, with views of the landscape and the panorama of the municipality.
The mass of the school is organized into a footprint shape reminiscent of the letter Z, which defines the division of the building site into two main areas. From the city's side, it creates a new public square delineated on two sides by the school mass and, on the southern side, by an embankment of the previously visible former siding rich in greenery. The square will be enhanced by four trees, a playful sculpture inspired by the poem by Vítězslav Hálek, and bike and scooter racks. The proposed solution for the forecourt represents an enrichment of the local area not only for children of compulsory school age but also for citizens or tourists passing through or riding their bikes.
The building utilizes the terrain's contour; its Z-shaped form aligns with the contour lines, creating a semi-buried basement level that sensitively connects with the landscape character. The outdoor space is dedicated to the internal school campus, featuring sports facilities, play elements, and relaxation areas for student gatherings.
Through the main entrance from the square, children enter a spacious lobby dominated by a communal staircase and a transparent glass wall of the cafeteria. The open space is equipped with play elements and nooks for relaxation for both students and waiting parents or visitors to the school. The visual connection between the cafeteria, lobby, and library offers variability in the activities that can take place here. The space can also transform into a stage for theatrical performances, a concert hall for local students’ performances, or for celebrating special school events. The lobby space is illuminated by two above-standard skylights that create natural light in the area and can be regulated by folding slats on the roof, ensuring constant lighting conditions.
The side afternoon entrance from the square is designed as public access to the gymnasium and for picking up children from the after-school program.
The two highest above-ground floors are dedicated to core and specialized classrooms, including staff rooms, storage, and teacher facilities. An outer ring of standard classrooms is proposed, contrasting with the internal space of the school, which is dominated by two pillars of basilica lighting. We understand the internal space not just as a large playroom, but also as a learning space that invites a more relaxed and enjoyable interpretation of the curriculum.
It will be a free space allowing mutual contact between students during classes for their social development, and it will also offer teachers the opportunity to transform the rigid form of teaching.
The English translation is powered by AI tool. Switch to Czech to view the original text source.
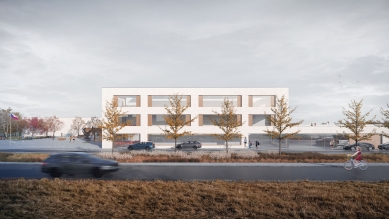
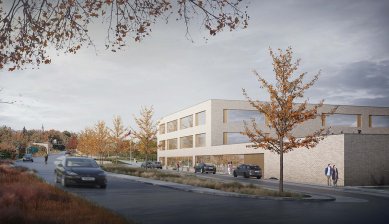
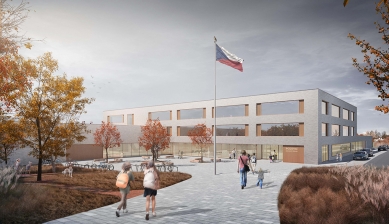
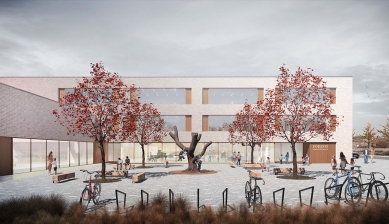
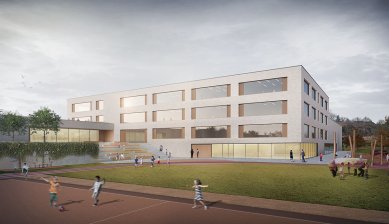
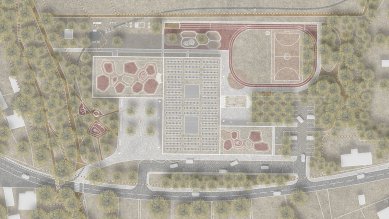
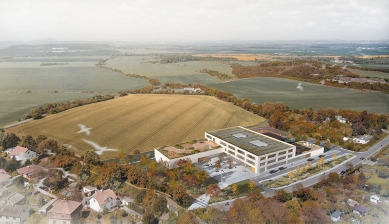
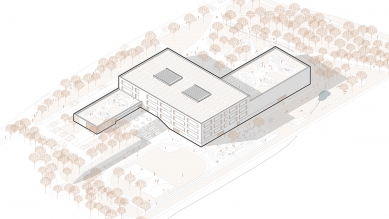
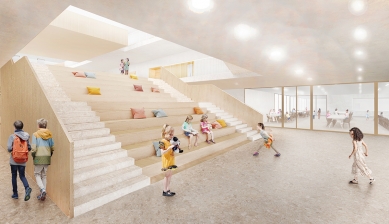
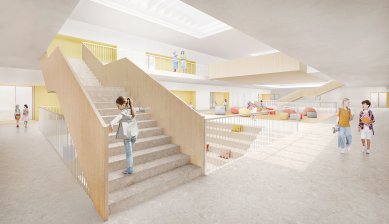
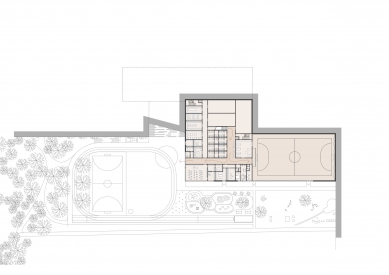
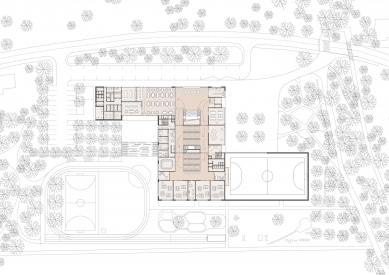
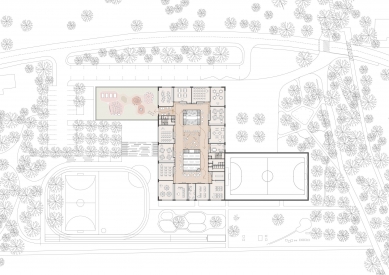
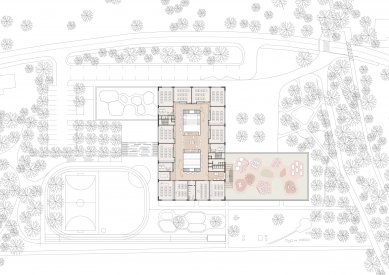
0 comments
add comment








