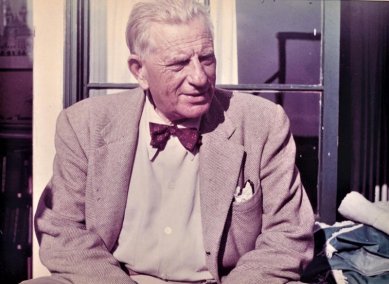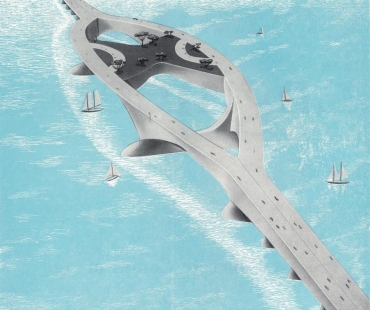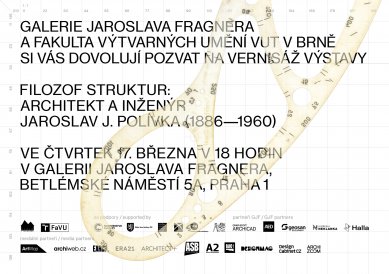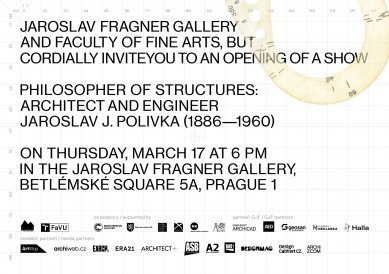
Philosopher of Structure: Architect and Engineer Jaroslav J. Polívka (1886–1960)
exhibition at GJF
Source
GJF, FaVU VUT
GJF, FaVU VUT
Publisher
Ladislav Zikmund
17.03.2022 07:00
Ladislav Zikmund
17.03.2022 07:00
Exhibitions
Czech Republic
Prague
Old City
Jaroslav J. Polívka
The exhibition will present the extraordinary story of architect and engineer Jaroslav Josef Polívka (1886–1960). Polívka is a forgotten personality of both Czech and global architectural culture of the 20th century. Only in recent years has he been rediscovered as a close collaborator of architect Frank Lloyd Wright, the founder of American modern architecture. The exhibition will familiarize visitors with Polívka's extensive work, ranging from 1910 to 1960, particularly with his traces in Brno and with his rich and productive life and work in the United States after 1939.
Jaroslav Josef Polívka (1886–1960) is a forgotten personality of both Czech and global architectural culture of the 20th century. Only in recent years has he been rediscovered as a close collaborator of architect Frank Lloyd Wright, the founder of American modern architecture. Polívka’s talent for pushing the boundaries of the technical possibilities of building structures and his natural ability to connect people significantly contributed to the building of European and domestic modern and avant-garde architecture. In collaboration with Josef Havlíček, Jaromír Krejcar, Kamil Roškot, Oldřich Tyl, Adolf Foehr, and Alexander Rott, as well as in his independent projects, he infused a remarkable degree of visionary thinking and constructive invention. He demonstrated resilience during the Economic Crisis when he got employed as a representative of Thermolux, which allowed him to begin studying the possibilities of glass-concrete constructions. He later used this in the implementation of the agricultural exchange in Rotterdam and Czechoslovak pavilions at world exhibitions in Paris and New York. With the beginning of the occupation and the war, he remained in the United States, securing a position as a researcher at the University of California, Berkeley, where he focused on the analysis of stress in materials, known as photoelasticity. During the war, he worked for the associates of Henry Kaiser and designed the structures of warships from prefabricated materials. In 1946, he met Frank Lloyd Wright, two years later the Spanish constructor Eduard Torroja, and he had known the Italian inventor Paolo Chelazzi since 1941. With Wright, he designed a total of eight projects, including the Guggenheim Museum in New York. For the design of the construction of a utopian mile-high tower in Illinois, he introduced Wright to Torroja, and for the project of the racecourse grandstand in Belmont, New York, he proposed utilizing an earlier invention of portable hangar construction, with which he collaborated with Chelazzi. In the 1950s, he lectured at Stanford University. Throughout the San Francisco Bay Area, he left numerous significant independent realizations: multi-story garages on Van Ness in San Francisco, the Midglen house in Redwood City, the Chinese Methodist Church in Oakland, his own house, and a house with a standard base of monolithic concrete on Arch Street, or the Tioga office building. Throughout his life, he published extensively and supported culture and the arts: he was acquainted with the Havel brothers, Alphonse Mucha, Josef Váchal, Jan Konůpek, Ladislav Sutnar, and Rafael Kubelík. After emigrating to the United States, he maintained contacts with architect Antonín Engel and constructor František Klokner. He devoted himself wholeheartedly to his profession until the last months before his death.
The exhibition is a result of the specific research project no. FaVU-S-21-7358, realized at FaVU VUT.
Jaroslav Josef Polívka (1886–1960) is a forgotten personality of both Czech and global architectural culture of the 20th century. Only in recent years has he been rediscovered as a close collaborator of architect Frank Lloyd Wright, the founder of American modern architecture. Polívka’s talent for pushing the boundaries of the technical possibilities of building structures and his natural ability to connect people significantly contributed to the building of European and domestic modern and avant-garde architecture. In collaboration with Josef Havlíček, Jaromír Krejcar, Kamil Roškot, Oldřich Tyl, Adolf Foehr, and Alexander Rott, as well as in his independent projects, he infused a remarkable degree of visionary thinking and constructive invention. He demonstrated resilience during the Economic Crisis when he got employed as a representative of Thermolux, which allowed him to begin studying the possibilities of glass-concrete constructions. He later used this in the implementation of the agricultural exchange in Rotterdam and Czechoslovak pavilions at world exhibitions in Paris and New York. With the beginning of the occupation and the war, he remained in the United States, securing a position as a researcher at the University of California, Berkeley, where he focused on the analysis of stress in materials, known as photoelasticity. During the war, he worked for the associates of Henry Kaiser and designed the structures of warships from prefabricated materials. In 1946, he met Frank Lloyd Wright, two years later the Spanish constructor Eduard Torroja, and he had known the Italian inventor Paolo Chelazzi since 1941. With Wright, he designed a total of eight projects, including the Guggenheim Museum in New York. For the design of the construction of a utopian mile-high tower in Illinois, he introduced Wright to Torroja, and for the project of the racecourse grandstand in Belmont, New York, he proposed utilizing an earlier invention of portable hangar construction, with which he collaborated with Chelazzi. In the 1950s, he lectured at Stanford University. Throughout the San Francisco Bay Area, he left numerous significant independent realizations: multi-story garages on Van Ness in San Francisco, the Midglen house in Redwood City, the Chinese Methodist Church in Oakland, his own house, and a house with a standard base of monolithic concrete on Arch Street, or the Tioga office building. Throughout his life, he published extensively and supported culture and the arts: he was acquainted with the Havel brothers, Alphonse Mucha, Josef Váchal, Jan Konůpek, Ladislav Sutnar, and Rafael Kubelík. After emigrating to the United States, he maintained contacts with architect Antonín Engel and constructor František Klokner. He devoted himself wholeheartedly to his profession until the last months before his death.
The exhibition is a result of the specific research project no. FaVU-S-21-7358, realized at FaVU VUT.
The English translation is powered by AI tool. Switch to Czech to view the original text source.




0 comments
add comment








