
Sadar Vuga – a Slovenian incantation of success
Slovenian architecture is certainly not unknown to us. On the contrary, its pre-war form is permanently present in Prague thanks to the activities of Jože Plečnik. Characteristically for the liberal atmosphere and the fading pan-Slavic sentiments, the architect from Ljubljana transformed the residence of the first Czechoslovak president, the democratic castle. As we will have the opportunity to see (see interview), his myth today evokes both respect and criticism among compatriots. Also, the later numerous contacts and similar political situations of both countries (although socialism was significantly firmer here and the division of the state in the early nineties was, conversely, less dramatic) provide space for a number of confrontations. Is contemporary architecture in these two states also taking a similar path? The Slovenian one certainly enjoys worldwide recognition and purposefully builds an image of a country dedicated to young architects... although, as Andrej Hrausky, a theoretical guru and director of the renowned Ljubljana gallery DESSA, points out, this vision is somewhat exaggerated.
For those who want to assess it themselves, there is an opportunity these days: The Gallery Jaroslav Fragner is currently hosting a touring exhibition Formula New Ljubljana (ending May 20), which frames the decade-long activity of the most successful Slovenian office Sadar Vuga Arhitekti (*1996). Their very first joint realization - the building of the Chamber of Commerce and Industry (1999) won the Piranesi Prize and became the most frequently published Slovenian building abroad.
The exhibition was prepared for last year's 10th edition of the architectural biennale in Venice and is installed as a wunderkammer, a kind of cabinet of curiosities. The presentation of color photographs set in frames of various sizes, which cover almost the entire gallery walls, however, is not intended to refer to the Mannerist or Baroque tradition of displaying works, as it might seem, but surprisingly to a certain postcard depicting New York. According to curator Tomáš Brate, someone randomly brought it to the studio, and a decision was made. It was over this concept that the presentation of the city was developed through images unburdened by planning documentation, which would, according to Brate, weaken the impression of the real Ljubljana. As a certain compromise, the inclusion of models seems to appear in this context; however, there is no doubt that the professional public, hungry for a reference point, will appreciate their presence.
Yet something else complements the exhibition, or perhaps even creates it: formulas. Their concept was developed about two years ago and today represents, according to Boštjan Vuga's words, the ideological backbone of the team's work. They are presented at the exhibition on large gilded targets. Seventeen projects - seventeen formulas. To understand them means to understand the current philosophy of the Sadar Vuga studio. The formulas, essentially conceptual patterns-schemes, represent the generative potential of individual buildings. They are concepts of new spatial situations. They do not dictate style or material but are to serve as stimulating motifs. Formulas can be used for further realizations or even by other architects. They are created and offered for use. However, the authors are not afraid that two identical buildings could arise: "After all, even a dish prepared according to a recipe tastes different from each cook." To be specific, with the building of the Chamber of Commerce, for example, the formula is a vertical hall.
It was also the formulas that were significantly featured in the evening lecture on April 11. In the large hall of the City Library in Prague, the office's frontman Boštjan Vuga spoke about them using eight projects as examples. Jurij Sadar watched his colleague from the audience along with a hundred visitors.
Formulas:
For those who want to assess it themselves, there is an opportunity these days: The Gallery Jaroslav Fragner is currently hosting a touring exhibition Formula New Ljubljana (ending May 20), which frames the decade-long activity of the most successful Slovenian office Sadar Vuga Arhitekti (*1996). Their very first joint realization - the building of the Chamber of Commerce and Industry (1999) won the Piranesi Prize and became the most frequently published Slovenian building abroad.
The exhibition was prepared for last year's 10th edition of the architectural biennale in Venice and is installed as a wunderkammer, a kind of cabinet of curiosities. The presentation of color photographs set in frames of various sizes, which cover almost the entire gallery walls, however, is not intended to refer to the Mannerist or Baroque tradition of displaying works, as it might seem, but surprisingly to a certain postcard depicting New York. According to curator Tomáš Brate, someone randomly brought it to the studio, and a decision was made. It was over this concept that the presentation of the city was developed through images unburdened by planning documentation, which would, according to Brate, weaken the impression of the real Ljubljana. As a certain compromise, the inclusion of models seems to appear in this context; however, there is no doubt that the professional public, hungry for a reference point, will appreciate their presence.
Yet something else complements the exhibition, or perhaps even creates it: formulas. Their concept was developed about two years ago and today represents, according to Boštjan Vuga's words, the ideological backbone of the team's work. They are presented at the exhibition on large gilded targets. Seventeen projects - seventeen formulas. To understand them means to understand the current philosophy of the Sadar Vuga studio. The formulas, essentially conceptual patterns-schemes, represent the generative potential of individual buildings. They are concepts of new spatial situations. They do not dictate style or material but are to serve as stimulating motifs. Formulas can be used for further realizations or even by other architects. They are created and offered for use. However, the authors are not afraid that two identical buildings could arise: "After all, even a dish prepared according to a recipe tastes different from each cook." To be specific, with the building of the Chamber of Commerce, for example, the formula is a vertical hall.
It was also the formulas that were significantly featured in the evening lecture on April 11. In the large hall of the City Library in Prague, the office's frontman Boštjan Vuga spoke about them using eight projects as examples. Jurij Sadar watched his colleague from the audience along with a hundred visitors.
Formulas:
 |
The English translation is powered by AI tool. Switch to Czech to view the original text source.
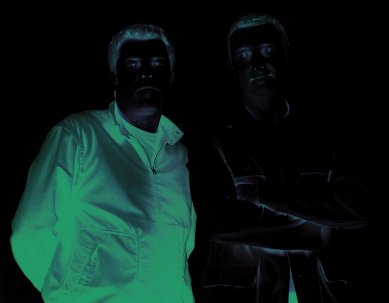
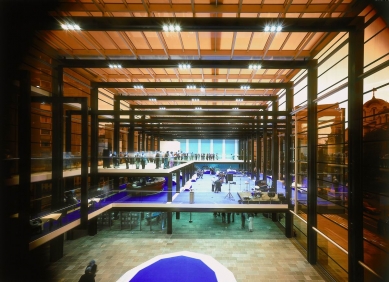
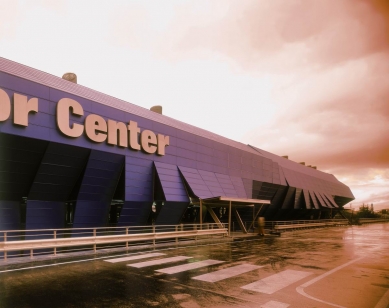
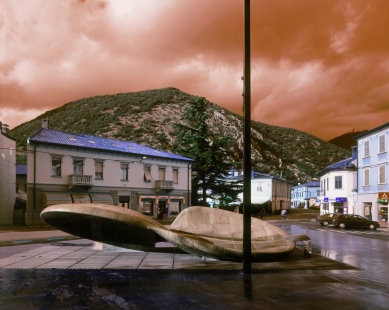
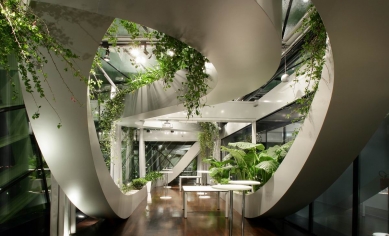
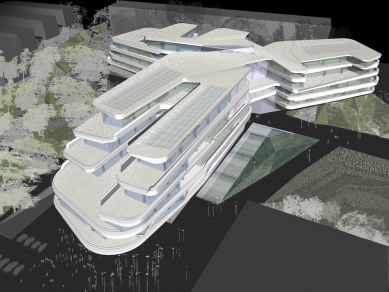
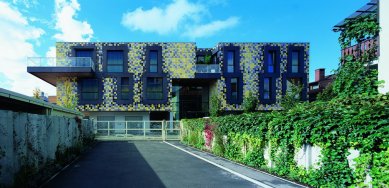
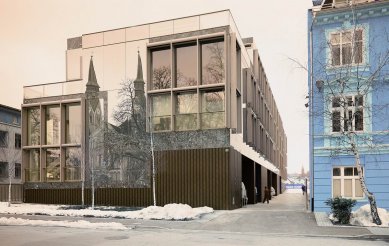
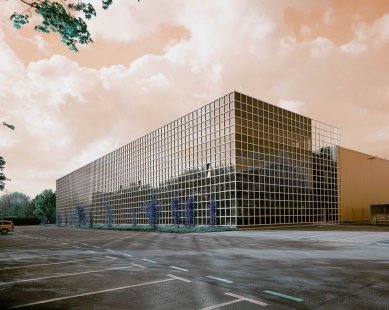
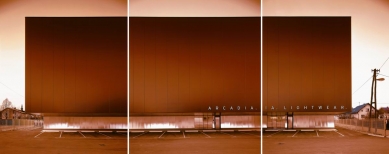
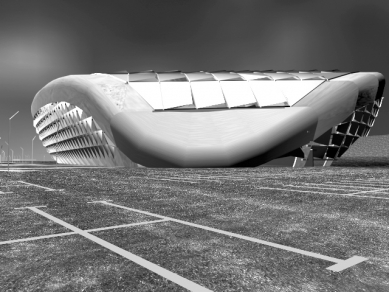
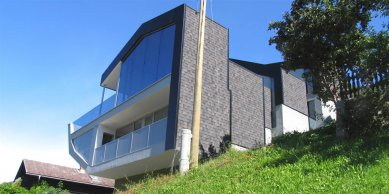
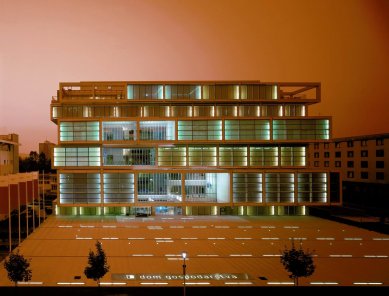
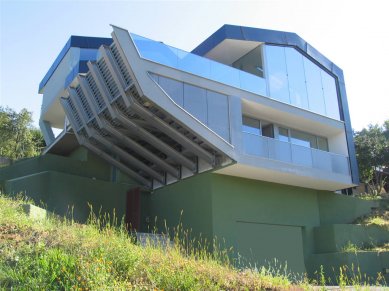
0 comments
add comment











