
Central building of EPFL in Lausanne by Kengo Kuma
The campus of the École Polytechnique Fédérale de Lausanne (EPFL) is set to soon expand with another gem of modern architecture. Following the Rolex Learning Center by SANAA and the renovated machinery hall by Dominique Perrault, the main square, Place Cosandey, will be complemented by a 260-meter-long structure from Tokyo architect Kengo Kuma, who, along with Zurich's Holzer Kobler, won in mid-October. After a year-long competition, Kuma triumphed in the second round against notable names such as Jakob + MacFarlane, Barkow Leibinger, and Harry Gugger.
The winning project, titled “Under One Roof”, aims to create a new cultural and scientific heart of the campus, which will connect a café, concert hall, and exhibition rooms dedicated to the history of the Montreux Jazz Festival, all under one quarter-kilometer-long stone roof. It will also feature experimental laboratories for scenography and offer entirely new museum experiences, showcasing the results of scientific research conducted at EPFL.
The Japan-Swiss team decided to “use the metaphor of a traditional Swiss stone roof” for their project. The structural framework of the elongated pavilion will be made of laminated wooden beams and perforated aluminum panels. Sandstone slabs will be laid on the roof. The authors, with their simple and open design, foster a dialogue between tradition and innovation, distant past and future.
Construction work, budgeted at 30 million Swiss francs, is expected to begin next year.
The winning project, titled “Under One Roof”, aims to create a new cultural and scientific heart of the campus, which will connect a café, concert hall, and exhibition rooms dedicated to the history of the Montreux Jazz Festival, all under one quarter-kilometer-long stone roof. It will also feature experimental laboratories for scenography and offer entirely new museum experiences, showcasing the results of scientific research conducted at EPFL.
The Japan-Swiss team decided to “use the metaphor of a traditional Swiss stone roof” for their project. The structural framework of the elongated pavilion will be made of laminated wooden beams and perforated aluminum panels. Sandstone slabs will be laid on the roof. The authors, with their simple and open design, foster a dialogue between tradition and innovation, distant past and future.
Construction work, budgeted at 30 million Swiss francs, is expected to begin next year.
The English translation is powered by AI tool. Switch to Czech to view the original text source.
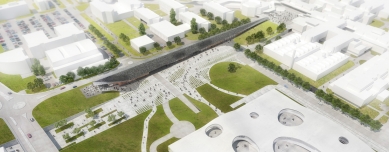
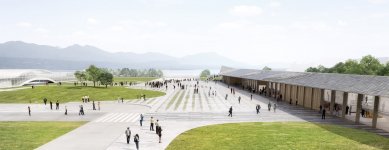
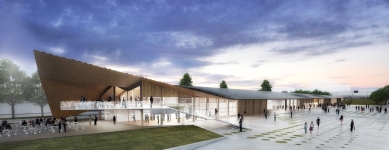
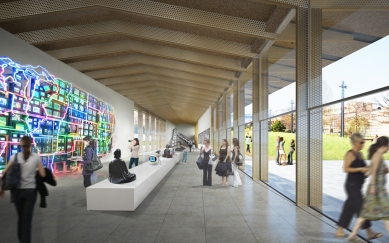
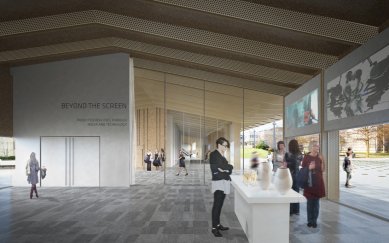
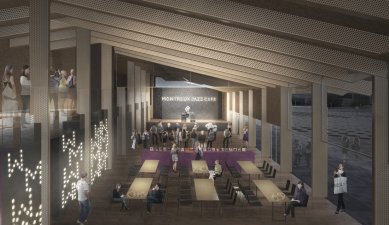
0 comments
add comment











