
Experimental house in Stockholm by Tommy Carlsson
The Stockholm architect Tommy Carlsson designed a family house with a significantly limited budget, without making future users suffer. The prototype project "HappyCheap" is located on the southwestern edge of Stockholm in the Skärholm district. The exterior walls and roof of the house are clad in corrugated galvanized steel. The square floor plan was ultimately trimmed into an indefinite shape, similar to the interior layout. Inside, one enters through a concrete staircase from a truncated corner, creating a covered entrance. Unlike the cold metal exterior, the interior is lined with light plywood. Inner life takes place around a diagonally placed single-string staircase. The ground floor includes a separately accessible study, kitchen with dining area, and living room. The upper resting area contains two bedrooms. When composing the floor plan, the author adhered to a very simple rule: each room must have one right angle and offer a view through one large fixed-glazed window and one small window for ventilation. For maximum financial savings, water and waste are distributed only on the ground floor. The usable area of the house is 110 m², and the total costs did not exceed 170,000 euros.
The English translation is powered by AI tool. Switch to Czech to view the original text source.
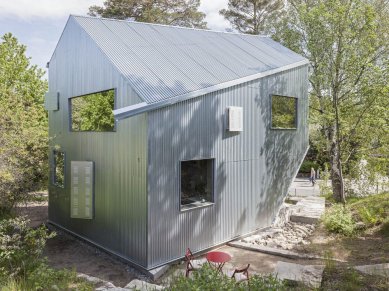
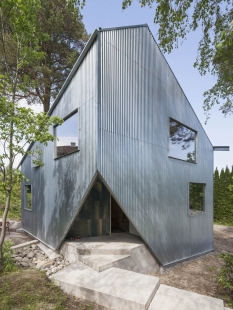


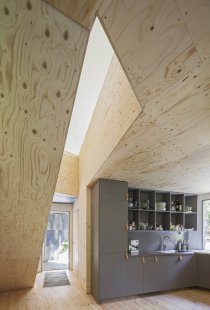
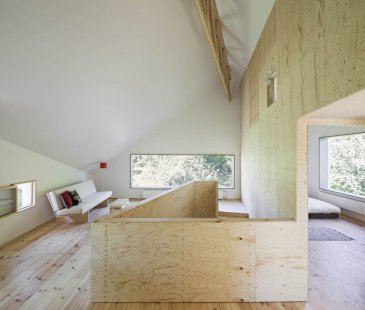
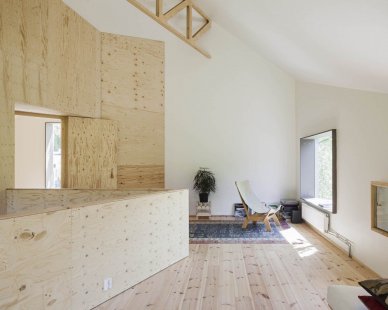
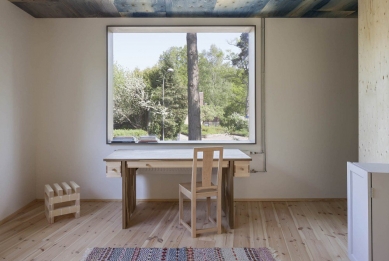
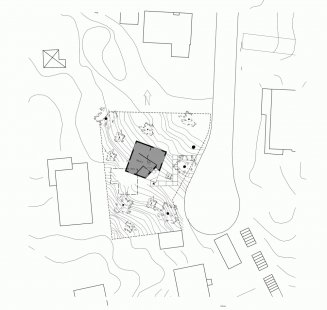
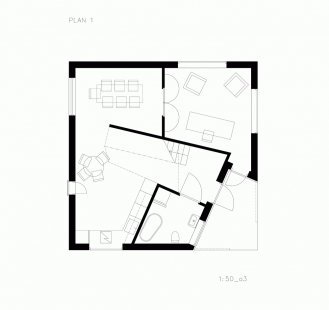


0 comments
add comment











