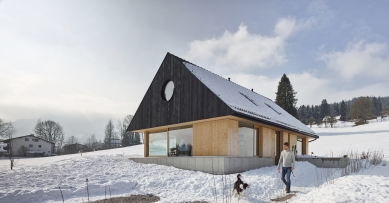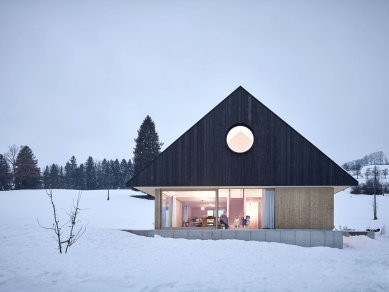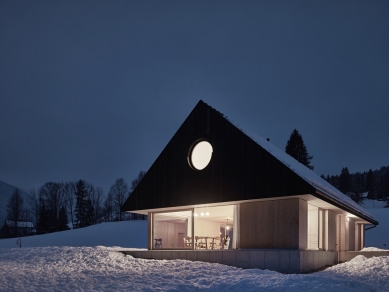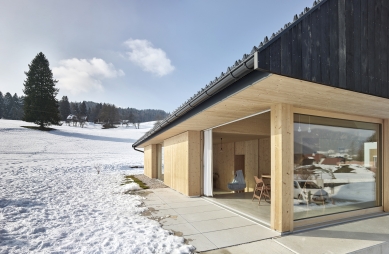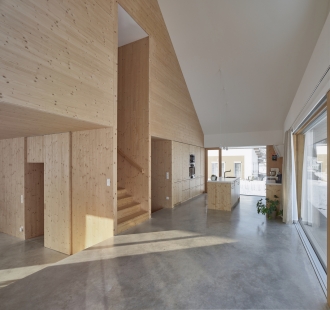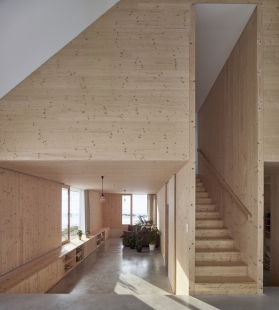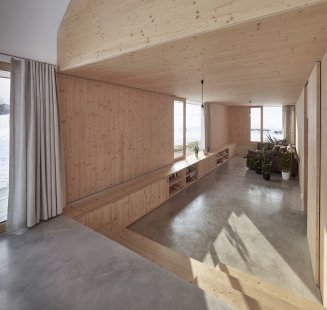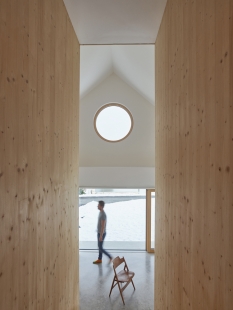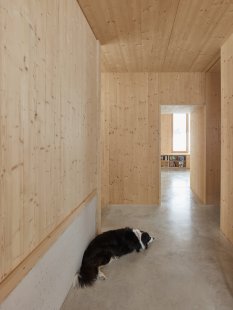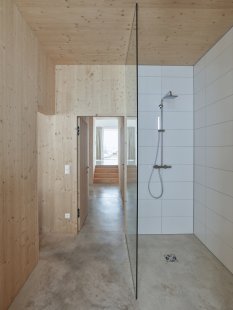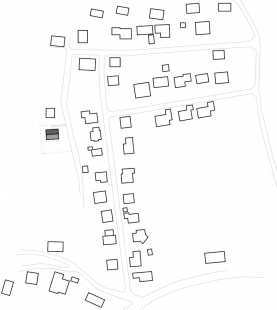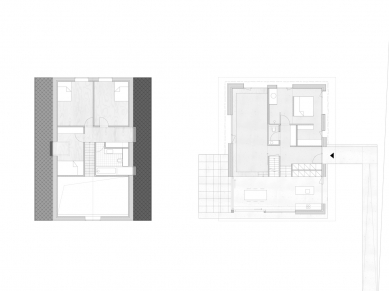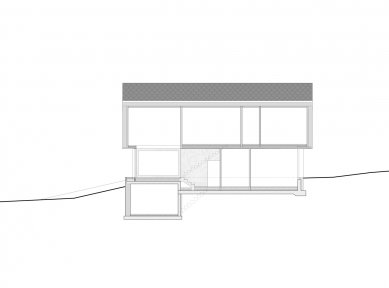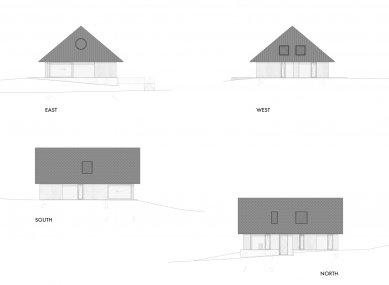
Mountain hut in Upper Austria by mia2
Petr Šmídek
05.11.2018 18:35
A pair of young Linz architects built an archetypal house in a picturesque mountainous landscape that offers users unconventional ways of living in many respects. The building is located in the alpine pass of Pyhrn-Priel, near the Kalkalpen National Park (Limestone Alps) in Upper Austria. The wooden structure with a sprawling gable roof rests on a concrete base. To the east, the house opens up to the landscape with a quartet of large-format windows. Two of these frames can be fully slid open, perfectly connecting the living area with its surroundings. In contrast, the western part of the ground floor is slightly sunk into the sloping terrain not just to prevent the mass from protruding, but quite pragmatically for easier insulation with earth and to prevent heat loss. An unmistakable feature of the entire design is the circular window in the gable, which helps illuminate the elevated living room. Through the window, one can also see into the valley while descending the straight staircase from the attic, where there are three small bedrooms. The interior features subdued tones of gray polished concrete floors, walls and ceilings made of solid wood, and gray textile curtains. The Scandinavian approach combined with Japanese minimalism unexpectedly fits into the environment of the Austrian mountains.
