
Cultural Center at Lake Geneva by Bernard Tschumi
In the campus of the international boarding school Le Rosey in the Swiss city of Rolle on the shores of Lake Geneva, a new concert center designed by architect Bernard Tschumi has been added. The project for the new hall, which has a capacity for 900 spectators, emerged from an architectural competition. The building aims to integrate into the complex of dozens of modern and historic university buildings and to establish a dialogue. Inside the silvery dome lies a rectangular hall built exclusively from wooden OSB boards. This is the first concert hall constructed from recycled building materials. The hall will host musical, film, and theatrical performances. Surrounding the wooden hall are additional theatrical spaces, conference rooms, a library, and a restaurant, all under the dome-shaped roof. The dome is supported by a steel structure resting on surrounding concrete walls. Another striking feature of the building is the generous glazing of the outer shell and the roof skylights. The roof, with a diameter of 80 meters, is covered with 5,000 plates of stainless steel. The cultural center, set on a meadow in a historically developed university campus, appears appropriately alien. Tschumi chose to “not engage in the war of historical and new forms” and came up with an abstract design without a clearly graspable scale.
More information >
More information >
The English translation is powered by AI tool. Switch to Czech to view the original text source.
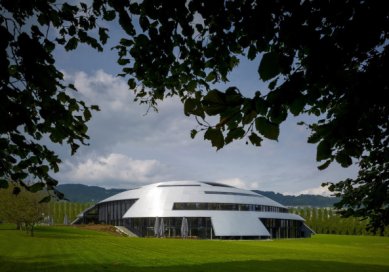
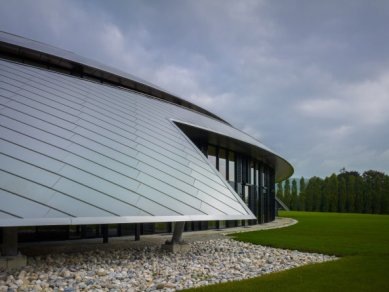
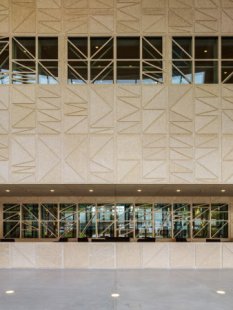

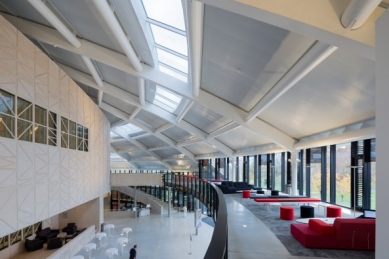
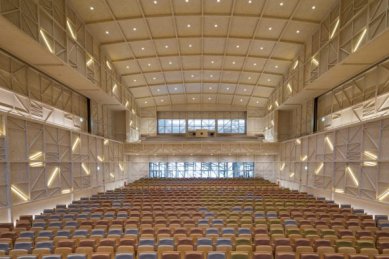
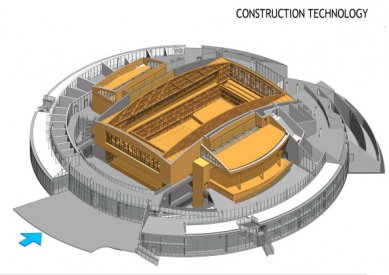


0 comments
add comment











