
Kindergarten in Danish Kerteminde by Cebra
Publisher
Petr Šmídek
22.12.2014 11:05
Petr Šmídek
22.12.2014 11:05
Mikkel Frost
Carsten Primdahl
Kolja Nielsen
CEBRA architecture
The architectural office CEBRA designed a new kindergarten for the five-thousand-inhabitant Danish town of Kerteminde, where children should feel at home. The harbor town, located on the island of Funen, preserves its traditions related to agriculture and fishing. The designers adhered to the motto "less institution and more home," resulting in a compact set of houses with pitched roofs. The individual "houses" vary in size and are offset from each other. The basic form is derived from the archetypal image of a house that children automatically capture in their first drawings. The architects further develop these familiar images and respond to the specific needs of the users. It has happened that some parts are built with the roof upside down, creating an unconventional dormer with a stepped floor. A suitable choice of materials in warm tones is meant to create a welcoming atmosphere. The outer shell is clad with wooden slats facing the street and the garden. In the remaining directions, the shell consists of light raw masonry. Inside, the building is divided into four parts according to age groups. The rooms for the youngest children open onto the playground in the garden, while the playrooms for older children are oriented towards the street.
The English translation is powered by AI tool. Switch to Czech to view the original text source.
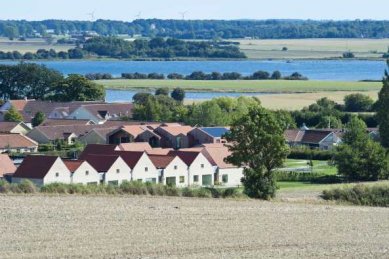
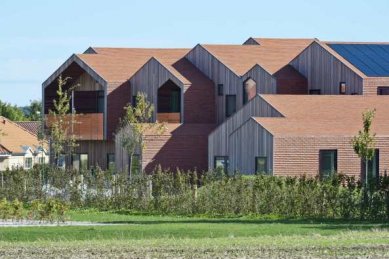
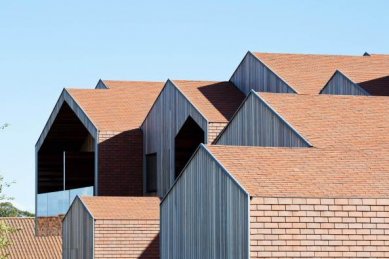
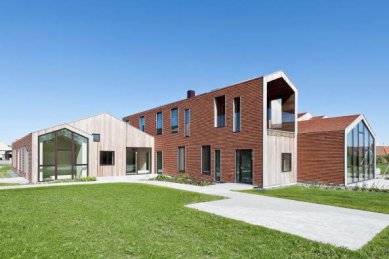
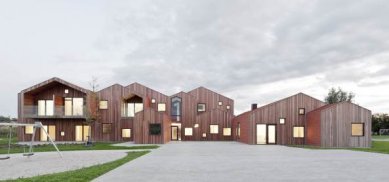
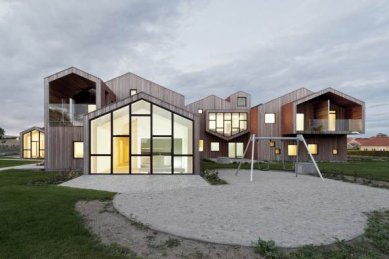
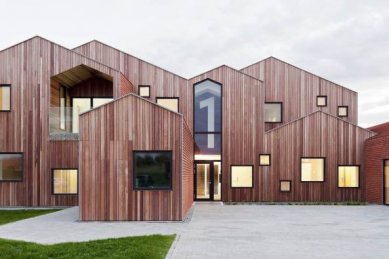
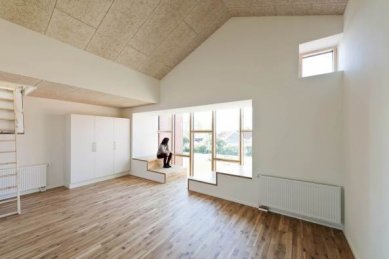
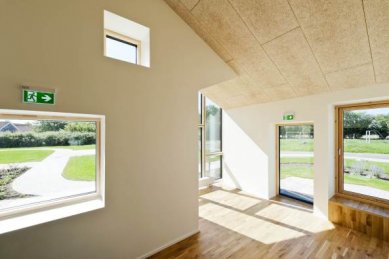
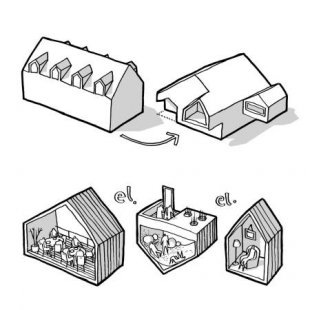
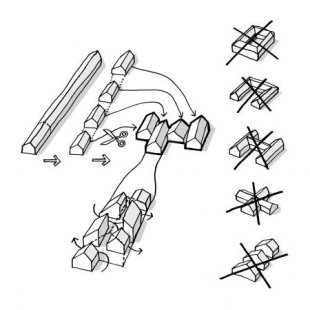
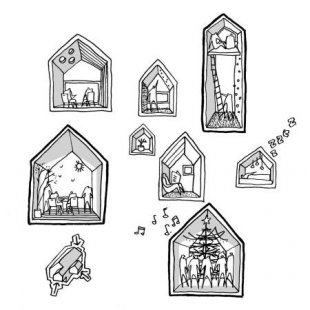
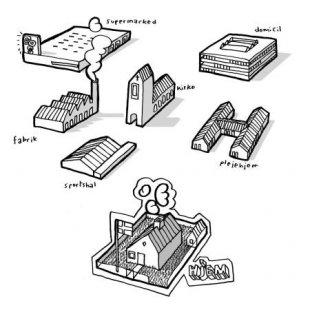
0 comments
add comment









