
National Archive near Paris by Massimiliano Fuksas
After three years, a significant project of the French government for the national archive building has been completed in Paris. The project for the archive located on the banks of Pierrefitte sur Seine in the Parisian district stemmed from an international competition organized in 2005, where Massimiliano and Doriana Fuksas won with their design. The national archive, covering a total area of over 85,000 m², will store documents from the French Revolution to the present day. Among the most notable specimens will undoubtedly be the Declaration of the Rights of Man and of the Citizen from 1789. The current archive, to which all documents from the original storage in Paris and Fontainebleau have been transferred, has available capacity for an additional thirty.
The building consists of two parts: a monolithic ten-story archive and a large reading room, whose facade is clad in reflective aluminum panels all around. The second part consists of six stacked masses, which house offices, conference rooms, and exhibition spaces. This facade features large format glazing divided by a cross grid. The free outdoor spaces between the two parts are filled with a water surface.
The building consists of two parts: a monolithic ten-story archive and a large reading room, whose facade is clad in reflective aluminum panels all around. The second part consists of six stacked masses, which house offices, conference rooms, and exhibition spaces. This facade features large format glazing divided by a cross grid. The free outdoor spaces between the two parts are filled with a water surface.
The English translation is powered by AI tool. Switch to Czech to view the original text source.
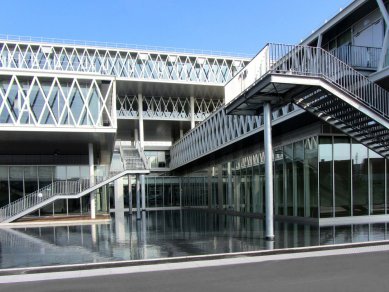
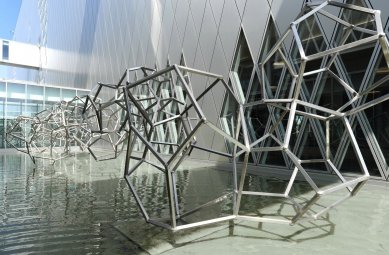
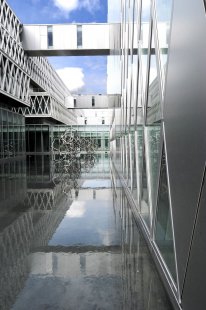
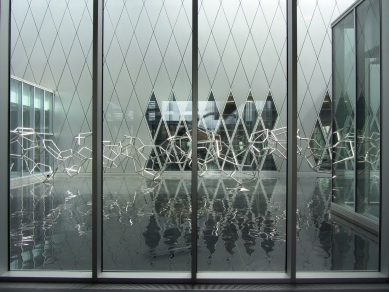
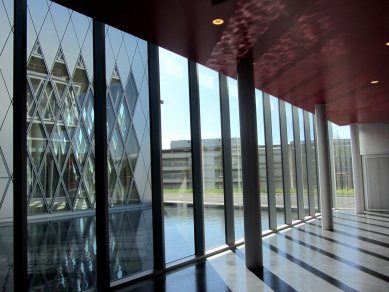
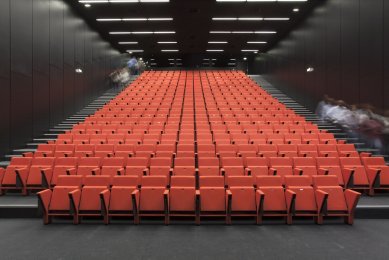
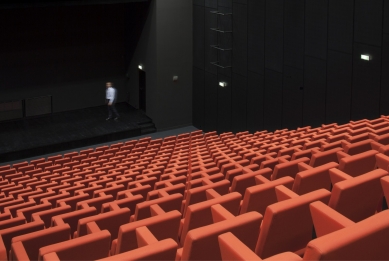
0 comments
add comment








