
Municipal Center in Grândola by Aires Mateus
Publisher
Petr Šmídek
28.06.2017 17:30
Petr Šmídek
28.06.2017 17:30
Manuel Rocha Aires Mateus
Francisco Xavier Aires Mateus
Aires Mateus e Associados
The fifteen-thousand-strong town of Grândola, located in the south of Portugal, is a sought-after recreational spot thanks to its natural scenery, where a number of remarkable minimalist villas for private clients have been built in recent years. These days, a community center has been completed in the midst of the historic center of Grândola, according to a design by Lisbon architects Aires Mateus, which local residents can use for social activities. The official name is “Associação de Intervenção Social de Grândola Centro de convívio e Apoio domiciliário“ (Center for Friendship and Home Support operated by the Social Intervention Association in Grândola). The white cube features the facades of the surrounding houses printed onto it. Light pours in through perforated facades, allowing daylight to flow through.
The austere two-story cube, based on a trapezoidal floor plan, gives no indication of the spatial adventure that unfolds behind the entries with inverted saddle roofs. The layout consists of a series of both small and larger spaces with pyramid-shaped ceilings, through which narrow beams of light filter into the interior. The center of the building features a large hall that can be darkened or partitioned with curtains as needed. Technical and service areas are hidden within the double outer walls to preserve the play of pure white volumes and surfaces without disruptive details.
The austere two-story cube, based on a trapezoidal floor plan, gives no indication of the spatial adventure that unfolds behind the entries with inverted saddle roofs. The layout consists of a series of both small and larger spaces with pyramid-shaped ceilings, through which narrow beams of light filter into the interior. The center of the building features a large hall that can be darkened or partitioned with curtains as needed. Technical and service areas are hidden within the double outer walls to preserve the play of pure white volumes and surfaces without disruptive details.
The English translation is powered by AI tool. Switch to Czech to view the original text source.
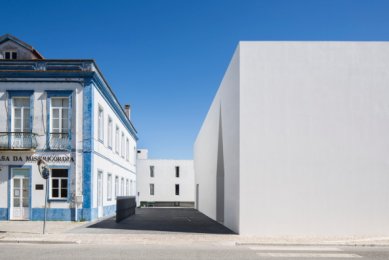
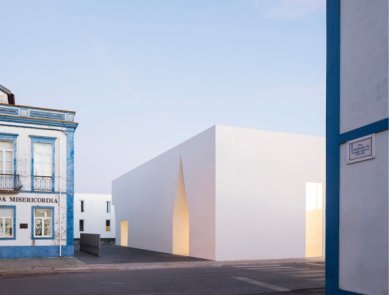
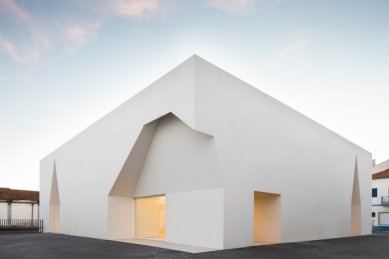
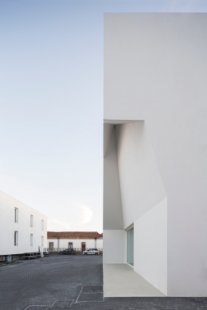
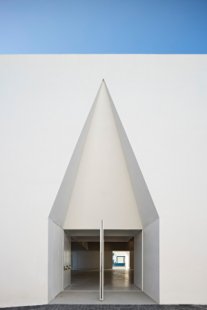

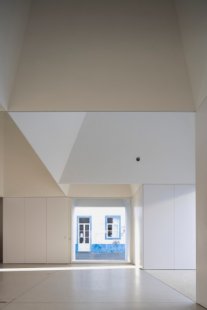
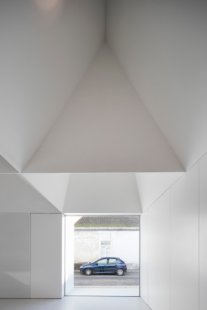
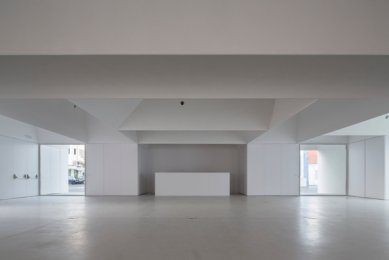

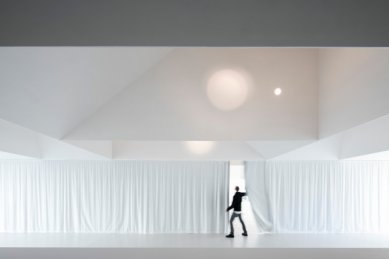

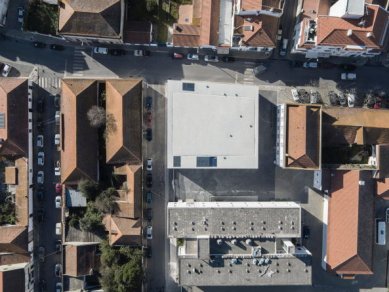
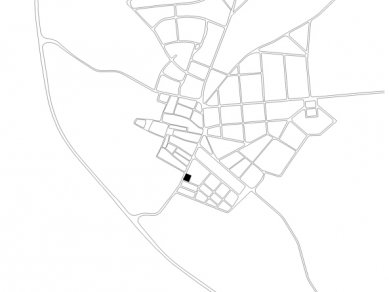
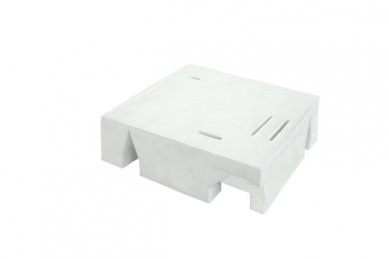
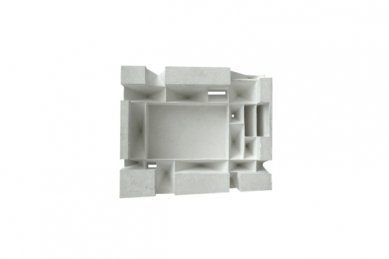
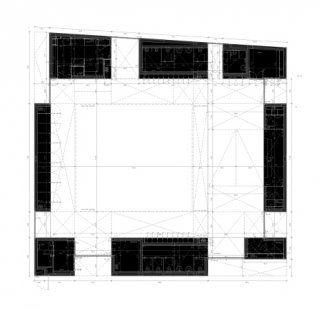
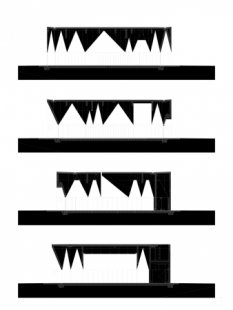
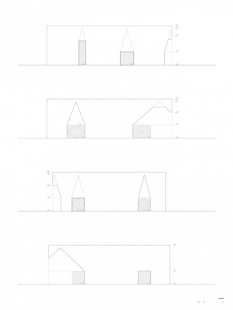
0 comments
add comment








