
Sports Hall in Copenhagen by Dorte Mandrup
The Danish architect Dorte Mandrup-Poulse has completed a multipurpose building "SH2-Sundbyøster Hall II" in the Amager district in the south of Copenhagen, which combines several functions and is thus a remarkable response to building in complex urban conditions. The ground floor of the building houses a department store, and there is a parking lot for residents of the apartment units at the back. One floor up is a sports hall with a smaller gym. On the top floor, there are twelve row houses with an outdoor access path. Each of the two-story houses features an atrium that separates the elevated living room with kitchen from the private back part of the apartment. Each function of the building is reflected on the facade with different divisions and materials. The copilot ground floor alternates with wooden cladding, and the finishing touches are aluminum panels.
The English translation is powered by AI tool. Switch to Czech to view the original text source.
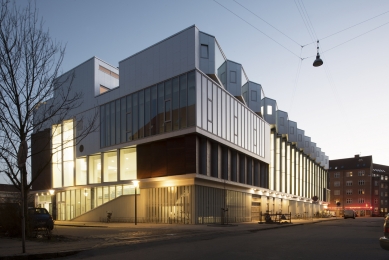

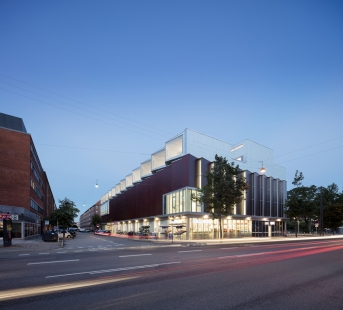
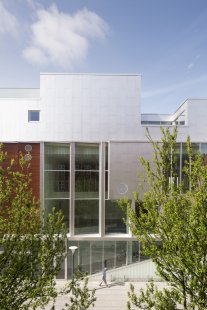

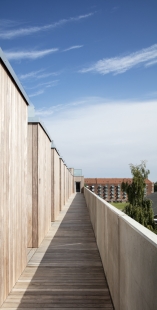
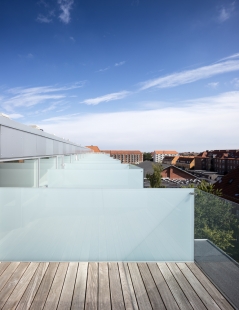

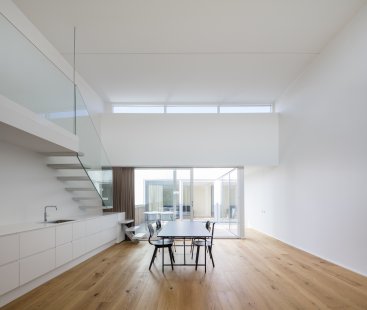
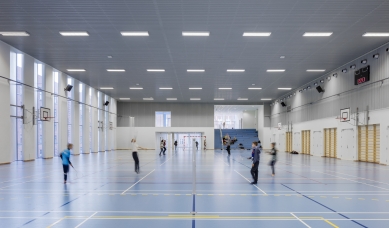

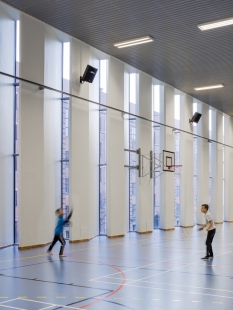
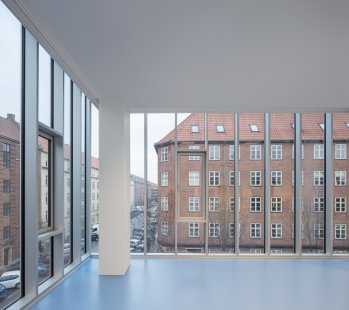

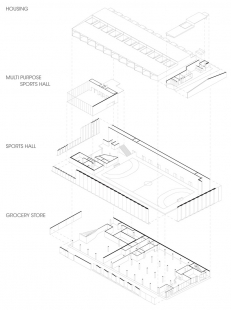




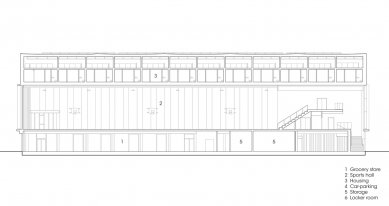
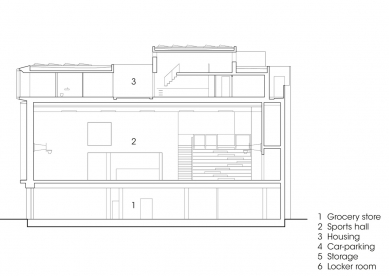
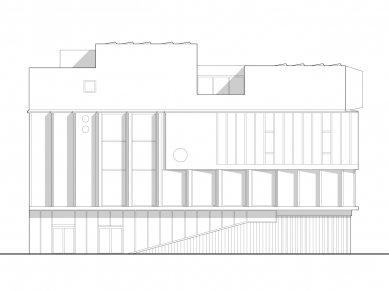
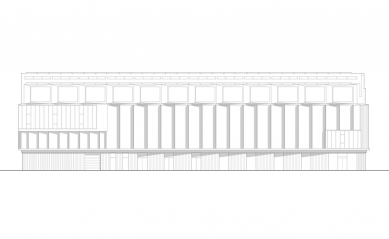
0 comments
add comment











