
Tropical greenhouse near Århus by C.F. Møller
In the cool and dimly lit suburb of Aarhus, Denmark, a new greenhouse 'Hothouse Århus' has emerged in the university botanical garden, providing ideal conditions for growing tropical plants. The translucent domed shape, rising above an oval footprint, expands the existing 'snail' greenhouse designed by the C.F. Møller office in 1969. The new greenhouse resulted from a competition held in 2009. The proposed shape offers the largest possible internal volume while maintaining the smallest area to preserve energy efficiency. The spatial shaping and resulting orientation are based on the sun's position in the sky, allowing as much sunlight as possible to enter the building in winter, while minimizing it in summer. The supporting structure consists of ten steel arches placed along both the longitudinal and transverse axes, creating an irregular square grid. The roofing is made of double-layered foil cushions, supplemented by a pneumatic shading mechanism that can change the position of the printed part of the foil by adjusting the pressure in the cushions. The shading adapts to the constantly changing needs for thermal comfort and internal lighting.
More information >
More information >
The English translation is powered by AI tool. Switch to Czech to view the original text source.
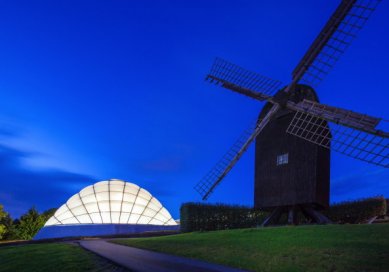
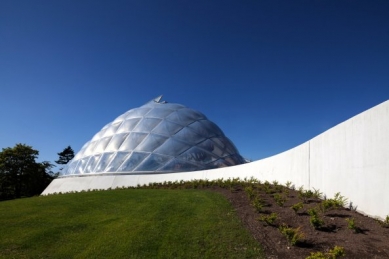
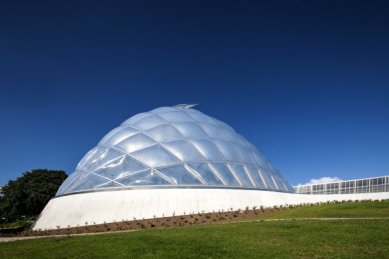
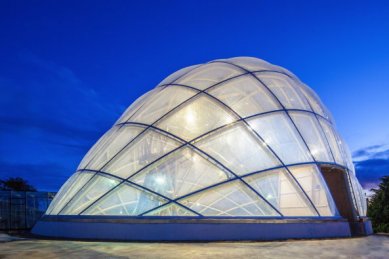
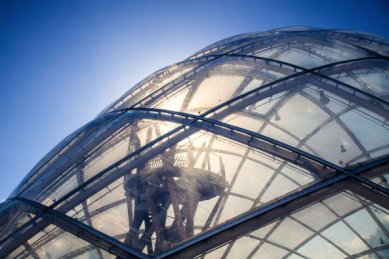
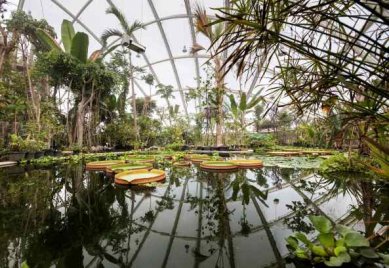
0 comments
add comment










