
University lecture hall in Stuttgart by Christoph Simon
In the university campus of Vaihingen, located in the southeastern suburb of Stuttgart, a new building has been added that serves as a lecture hall for the Media University (Hochschule der Medien). The author of the four-story minimalist structure made of exposed concrete is the local studio of Christof Simon. Students attended lectures in the new building during the summer semester, but the grand opening took place on October 21, 2016. Spanning over 1850 m², the space includes offices and lecture rooms, as well as a photographic studio, a continuing education center, a creative lab, and relaxation zones. The window openings are all the same size, ensuring ample natural light in the interiors while maintaining contact with the surroundings. Individual lecture rooms are separated from the generously dimensioned central hallway by sliding partitions, allowing for variability in the layout. Vertical connectivity between floors is facilitated by openings in the floors with glass railings.
The English translation is powered by AI tool. Switch to Czech to view the original text source.
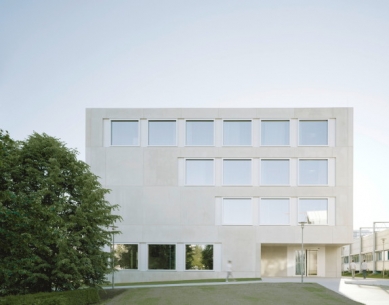
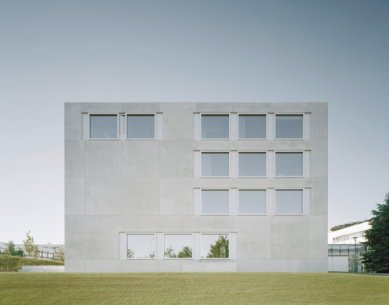
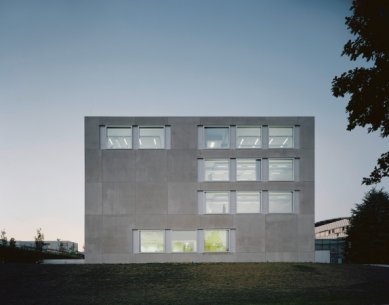
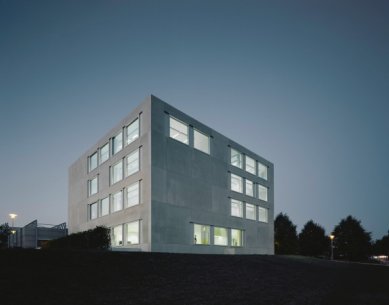
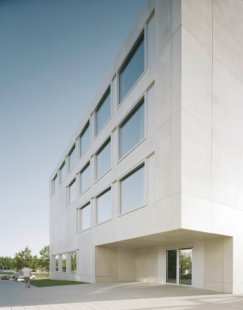
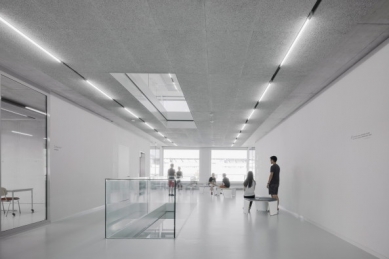
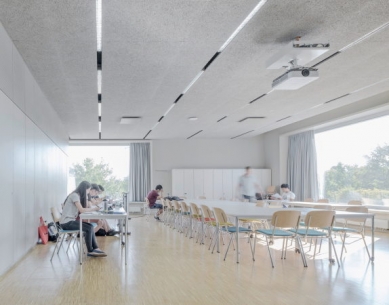
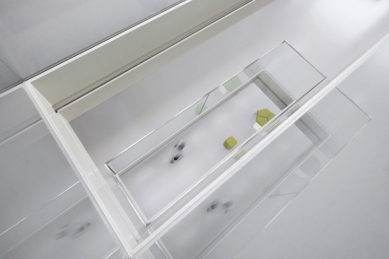
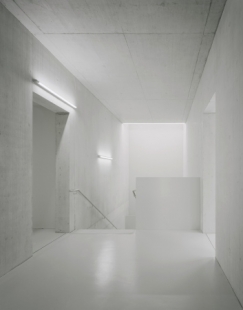
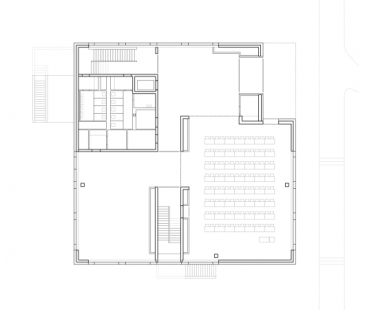
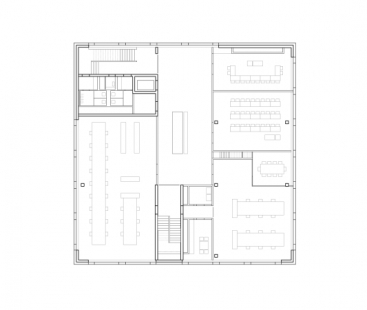
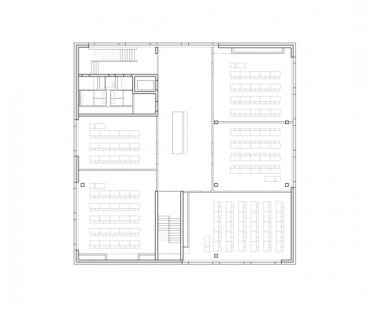
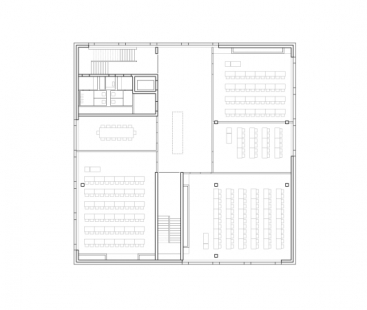
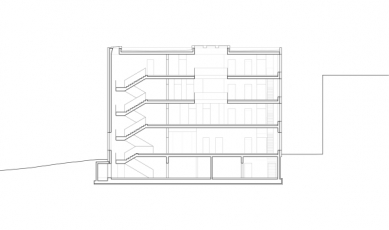
0 comments
add comment











