
Vila Blueberry in Sweden by Peter Sahlin
The shape of the house clad in black roofing draws from the surrounding nature. The bold design of the villa situated on a sloping plot benefits from a magnificent view of the sunlit forest on the outskirts of Stockholm. The house evolved in many variations during a series of meetings with the client during frequent visits to the site. The main goal was to place all rooms at the same level and to optimally position the house on the sloping terrain. The result is an elongated house resting on concrete blocks anchored in the rock at the upper part of the plot. In this way, the house naturally shields the outdoor terrace from unwanted views of neighbors and passersby. The current layout follows the same path that we had previously traversed numerous times with the client on the empty plot. The master bedroom is located where the best view can be enjoyed.
The black roof and the outer shell create a contrast to the bright white interior. Storage spaces and lighting are integrated into the walls and ceilings to minimize disruptive details in the interior. The arrangement of rooms inside the house progresses hierarchically from public to private; from the garage, entrance, kitchen, living room to the furthest bathroom and bedrooms. To ensure energy efficiency while also creating magnificent views from the house, most large windows are oriented towards the south, into the private part of the plot. In contrast, the northern side facing the street has the fewest openings possible. The total area of glazing is based on the calculation of energy balance. With the help of a geothermal heating system and air distribution through a heat pump, the house meets strict energy regulations.
The black roof and the outer shell create a contrast to the bright white interior. Storage spaces and lighting are integrated into the walls and ceilings to minimize disruptive details in the interior. The arrangement of rooms inside the house progresses hierarchically from public to private; from the garage, entrance, kitchen, living room to the furthest bathroom and bedrooms. To ensure energy efficiency while also creating magnificent views from the house, most large windows are oriented towards the south, into the private part of the plot. In contrast, the northern side facing the street has the fewest openings possible. The total area of glazing is based on the calculation of energy balance. With the help of a geothermal heating system and air distribution through a heat pump, the house meets strict energy regulations.
The English translation is powered by AI tool. Switch to Czech to view the original text source.
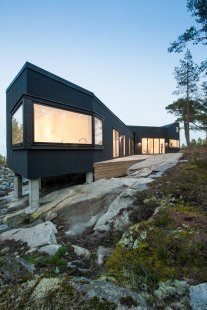
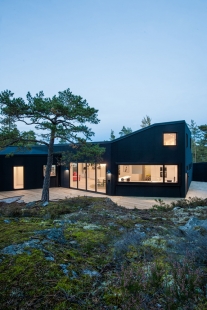
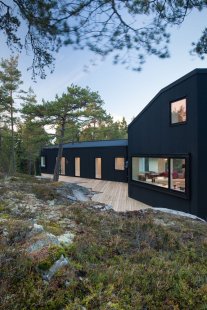
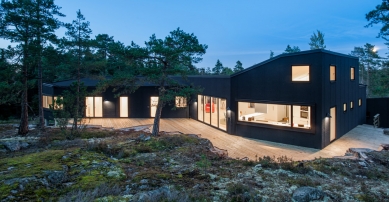
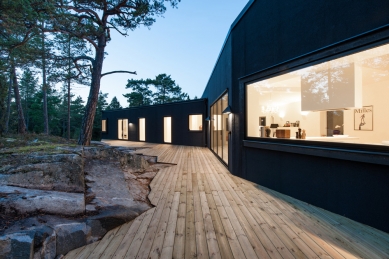
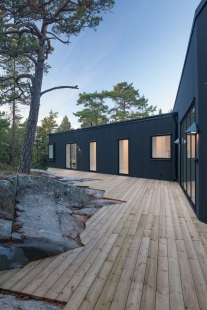
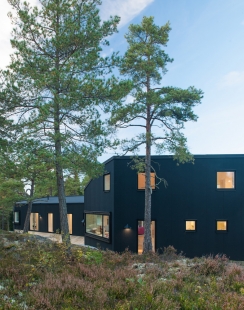
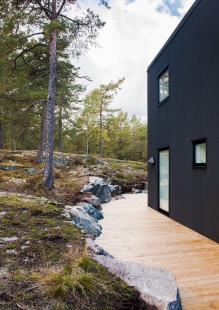
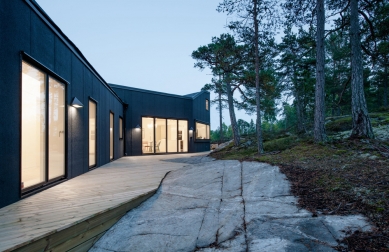
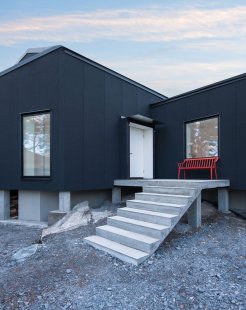
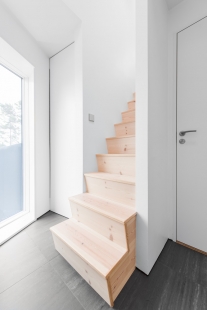
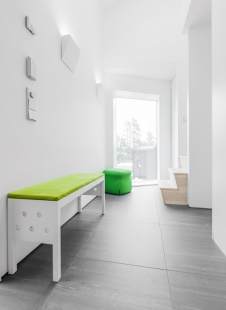
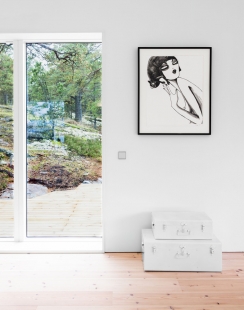
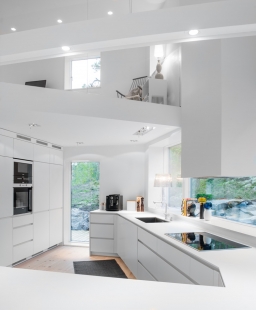
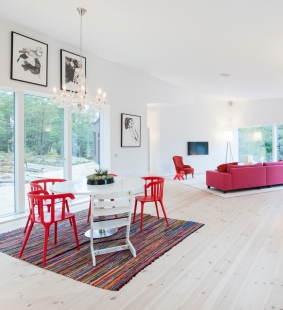
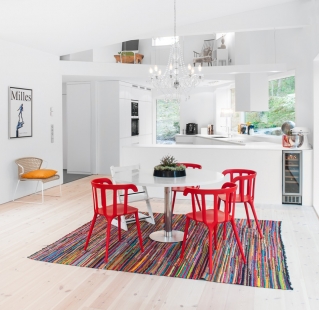
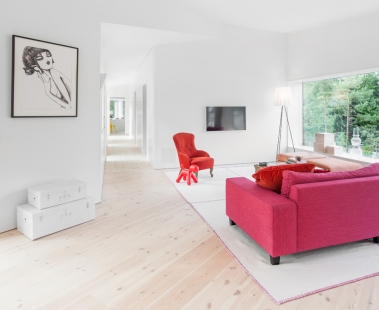
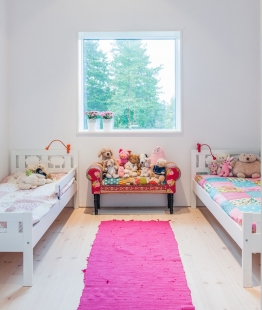
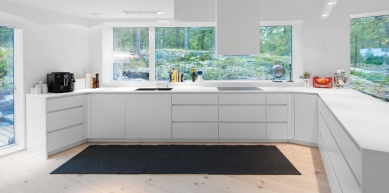
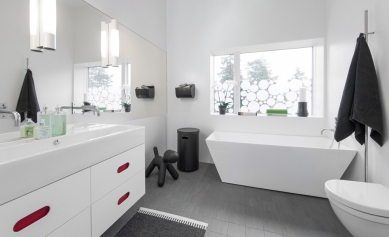
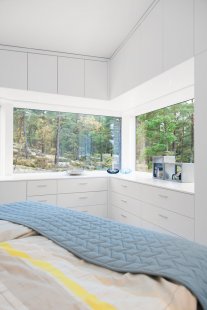
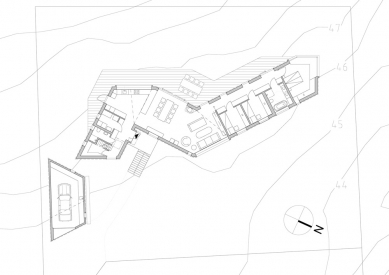
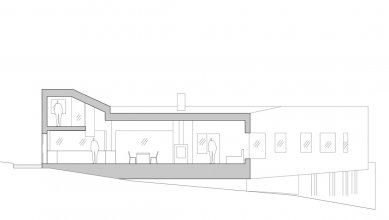
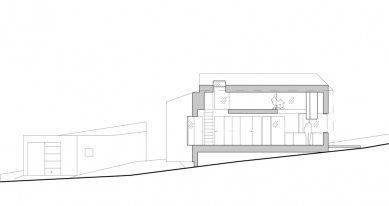
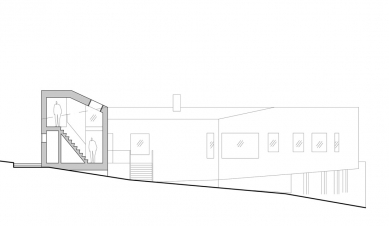
0 comments
add comment









