
Vila Wot in Oslo from NSW
The plot of the family house Wot by the Norwegian office Narud Stokke Wiig is located on the northern edge of the center of Oslo in a villa district from the 1930s, which is currently undergoing intensive infill development. In this case, a family of five decided to build their residence in the backyard of a house that has belonged to their family for several generations. The neighborhood features traditional wooden houses, fruit trees, and the occasional protected maple tree. The proposed building fully respects the surrounding development, adhering to simple geometry with the aim of creating a compact and restrained volume firmly connected to the ground. The two-story house is clad in slender strips of grey exposed masonry with narrow joints, creating the impression of dry-stacked walls. The façade is irregularly punctuated by variously sized square windows: larger ones illuminate the living area on the ground floor, while smaller ones light the bedrooms on the upper floor. A rooftop skylight above the staircase allows ample daylight to penetrate down to the basement. Unlike the dark exterior, the interior of the house is unexpectedly bright. In addition to the walls and ceilings clad in white drywall, the floor and staircase are made of light spruce wood. The interior layout of the house is variable and prepared for future changes in the family.
The English translation is powered by AI tool. Switch to Czech to view the original text source.
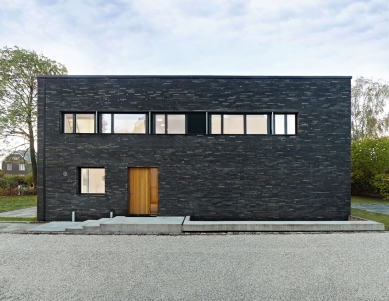
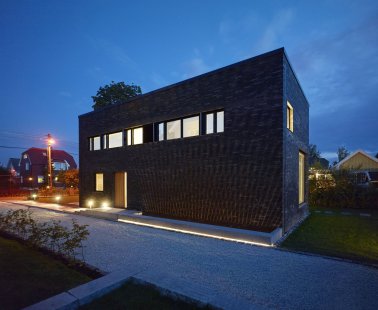
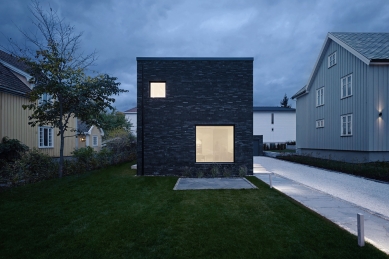
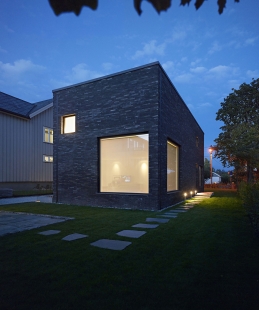
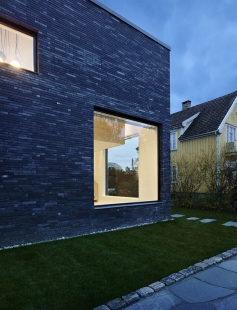
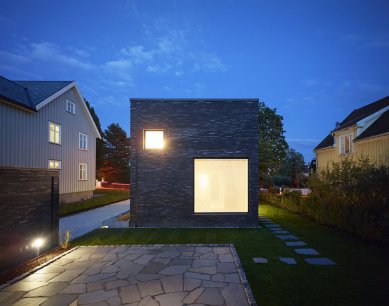
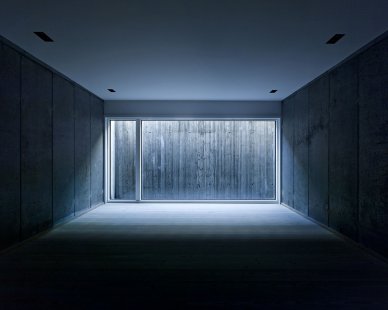
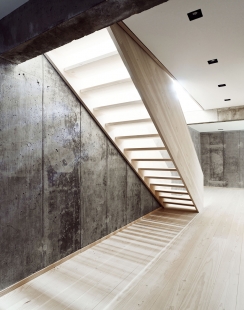
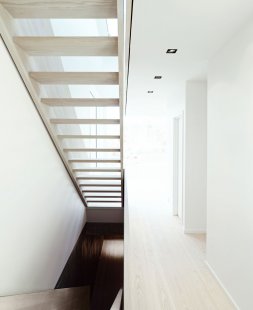
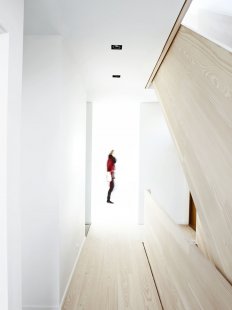
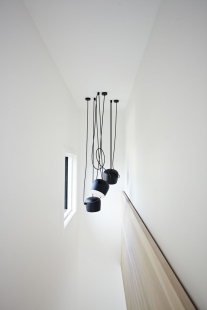
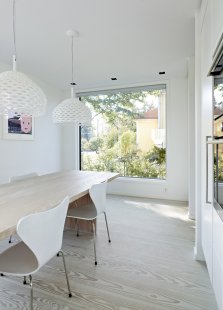
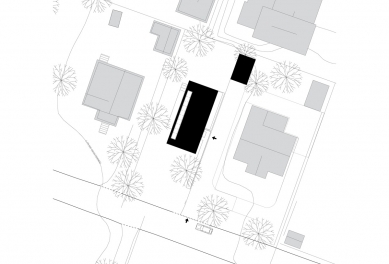
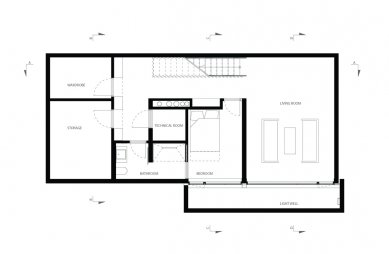
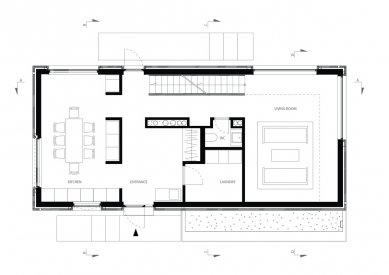
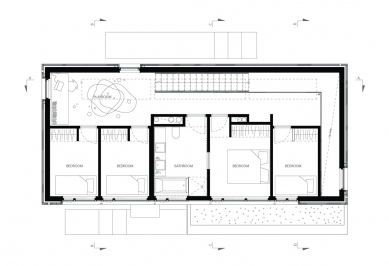
0 comments
add comment











