
Whitney Museum in New York by Renzo Piano
The expansion of the brutalist building of the Whitney Museum has been addressed by a number of architects in history, with the most interesting project coming from 2001, when Rem Koolhaas attempted a radical addition; however, after two years, the project had to be halted, and the commission was awarded to a Genoese specialist in museum buildings. Even Renzo Piano was unable to meet the spatial requirements, and the idea of expansion was abandoned. The Whitney Museum ultimately decided to acquire a plot of land in the western part of Manhattan and build its second headquarters near the High Line, which was officially opened to the public today after seven years.
Just fifteen years ago, the local industrial area of Meatpacking District did not have the best reputation. Today, on the contrary, it is a sought-after area with luxury lofts. Piano's design pays homage to the original neighborhood, which resonates with the founder's idea of the Whitney Museum, who did not want to create an elitist temple for art.
Piano's design offers a total of 4,500 m² of exhibition space, of which 1,700 m² is allocated to a single column-free exhibition hall that could restrict curators. The 800 m² entrance foyer faces the Hudson River and serves as a covered freely accessible gallery. Following this, there are two floors with permanent exhibitions, and the top floor will feature a gallery with a unique exhibition. In addition, the museum has 1,200 m² of outdoor exhibition areas and terraces facing the High Line. The conceptualization of the outdoor gardens was done by Piet Oudolf, who is responsible for the nearby public park High Line. In addition to commercial operations, the museum includes a multimedia hall for 170 spectators, a library with a reading room, and educational rooms. The museum's budget, which rose to $694 million, was funded by generous donations.
Renzo Piano adds to the project: “The design of the museum arises from a precise study of the needs of the Whitney Museum and also from a responsible approach to this remarkable place. We wanted to draw from its vitality while also expanding its rich character. The first major gesture is the open entrance, which transforms into a large covered public square. From the entrance, visitors can see under the High Line, and from the large windows on the west, there is a view of the Hudson River. Here you have water, a park, a strong industrial heritage, and an exciting mix of people gathering in this new building, where they can experience art together.”
More information >
Just fifteen years ago, the local industrial area of Meatpacking District did not have the best reputation. Today, on the contrary, it is a sought-after area with luxury lofts. Piano's design pays homage to the original neighborhood, which resonates with the founder's idea of the Whitney Museum, who did not want to create an elitist temple for art.
Piano's design offers a total of 4,500 m² of exhibition space, of which 1,700 m² is allocated to a single column-free exhibition hall that could restrict curators. The 800 m² entrance foyer faces the Hudson River and serves as a covered freely accessible gallery. Following this, there are two floors with permanent exhibitions, and the top floor will feature a gallery with a unique exhibition. In addition, the museum has 1,200 m² of outdoor exhibition areas and terraces facing the High Line. The conceptualization of the outdoor gardens was done by Piet Oudolf, who is responsible for the nearby public park High Line. In addition to commercial operations, the museum includes a multimedia hall for 170 spectators, a library with a reading room, and educational rooms. The museum's budget, which rose to $694 million, was funded by generous donations.
Renzo Piano adds to the project: “The design of the museum arises from a precise study of the needs of the Whitney Museum and also from a responsible approach to this remarkable place. We wanted to draw from its vitality while also expanding its rich character. The first major gesture is the open entrance, which transforms into a large covered public square. From the entrance, visitors can see under the High Line, and from the large windows on the west, there is a view of the Hudson River. Here you have water, a park, a strong industrial heritage, and an exciting mix of people gathering in this new building, where they can experience art together.”
More information >
The English translation is powered by AI tool. Switch to Czech to view the original text source.
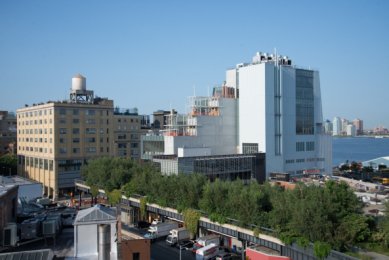
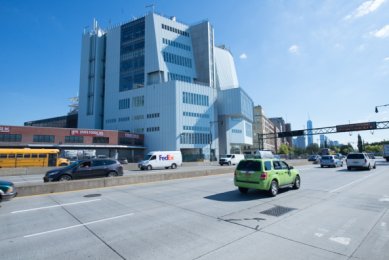
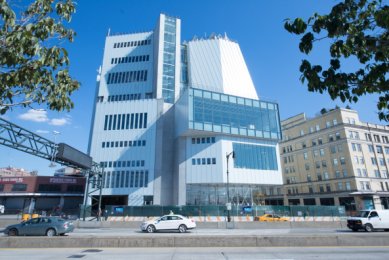
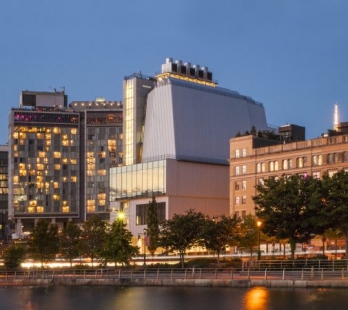
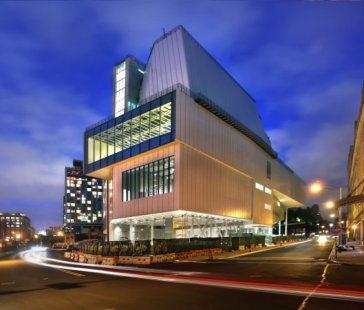
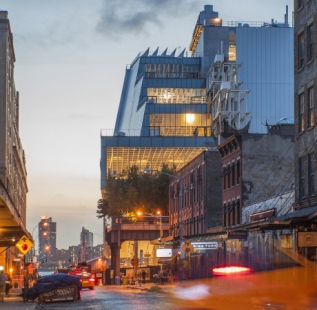
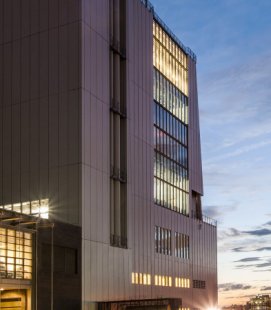
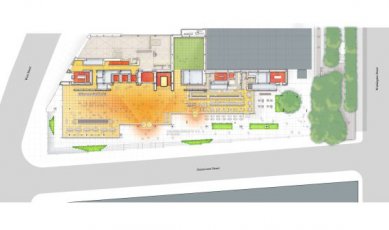
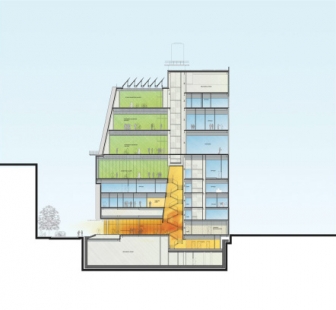

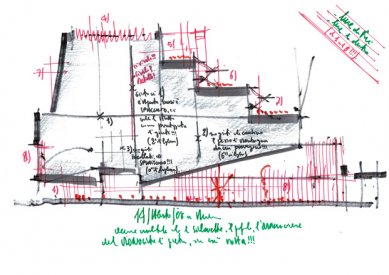
0 comments
add comment
Related articles
0
17.12.2016 | Cultural Center Stavros Niarchos in Athens by Renzo Piano
0
16.10.2015 | The headquarters of Kum&Go in Des Moines by Renzo Piano
0
02.06.2015 | The headquarters of Intesa Sanpaolo bank in Turin by Renzo Piano
0
27.04.2013 | The Whitney Museum wants to raise funds for a new headquarters by auctioning artworks
0
02.11.2006 | Expansion of the Whitney Museum in NY by Renzo Piano








