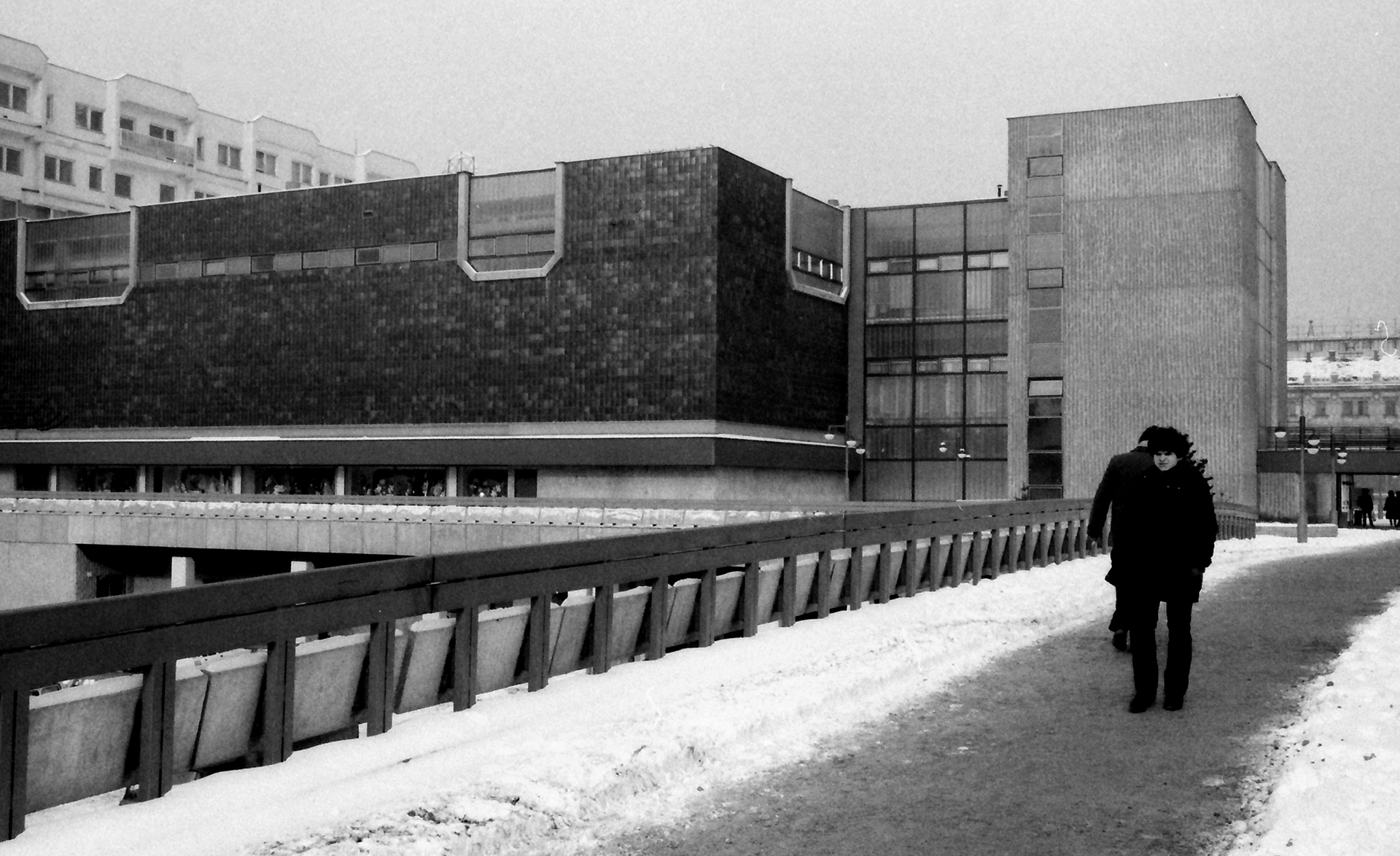
The Brno Prior will be demolished next year; according to historians, it is underrated
 |
| photo: František Kressa |
Brno – One of the last representatives of the architectural style of brutalism in Brno, the former department store Prior near the main train station, is set for demolition next year. The Brno Architectural Manual (BAM) is organizing tours until mid-December, allowing people to experience this undervalued monument from the inside. Architectural historian Šárka Svobodová, who is among the guides for these tours, told ČTK this yesterday. The building stands alone next to the Brno main train station, with its terrace connecting to a footbridge over Úzká street to the modern shopping gallery Vaňkovka. The construction is surrounded by a large parking lot.
"The department store is often criticized as urbanistically unanchored, also for the fact that its surroundings are not well developed. It is little known that it is a fragment of a much larger original project that dealt with the entire area, which was meant to create a large regional center with two department stores and a building for commerce and services with 22 floors. This project included the entire area south of the Grand bus station and counted on relocating the Brno main train station," Svobodová told ČTK.
According to her, it is a great pity that the city did not buy the building when it had the opportunity. "If it had taken inspiration from London or Berlin, it could have used part of the building for a cultural center," Svobodová stated. She added that the Prior building fits perfectly into the context of global architecture of the 1980s. Brutalist buildings were not designed to please.
"They were meant to be truthful, which is reflected in the fact that they hide nothing. They externally show how they are built. Specifically, Prior is a cube from which a concrete part of three administrative floors emerges. That it is a fragment of the project is also evidenced by the terrace," the architectural historian added.
In the three administrative floors, besides the offices of the management, there were also changing rooms, locker rooms, and workshops that were necessary for operations at the time. These included tailoring workshops for garment alterations, as well as a carpentry shop and a metalworking workshop. The project included the creation of a modern part of the city, where cars were to remain on the ground floor. As BAM states on its website, the building originally designed by Zdeněk Řihák and Zdeněk Sklepek was also supposed to have an underground floor, but since it was built on a filled-in part of the Svratecký channel, this was not possible due to groundwater.
"A comparison with the Barbican building in London is suggested, which works with concrete very similarly to the Brno Prior. It is precisely the raw concrete, so-called béton brut, that gave brutalism its name. The difference from the Barbican is that the London building is a monument while the Brno one will be demolished," Svobodová noted.
The building and its surroundings were purchased by the development company Crestyl in 2017. A partially covered public space and six buildings are to be created in the area next to the main railway station, with the tallest building having eight floors. Access to the underpass under the main station and the footbridge over Úzká street will remain. The passage from the station to Vaňkovka will be preserved even during construction. About 75,000 people pass through here daily.
The buildings are to be environmentally friendly, which includes, for example, the use of rainwater for flushing and irrigation, energy-efficient lighting in the buildings, and charging stations for electric cars and bikes in garages and bike rooms.
The English translation is powered by AI tool. Switch to Czech to view the original text source.
Related articles
0
09.12.2025 | A document is being created about the end of the former Brno Prior, people can contribute
0
03.03.2025 | The demolition of the former Prior in Brno continues, the terrace leading to Vaňkovka will be closed
0
11.12.2024 | The proceeds from the sale of the last 50 reliefs from the former Prior in Brno will go to charity
0
02.12.2024 | Concrete cladding from the former Prior in Brno is in high demand, there is no interest in the equipment
0
25.11.2024 | The demolition work at the former Prior in Brno closed the footbridge to Galerie Vaňkovka
0
31.10.2024 | The developer offers parts of the equipment from OD Prior in Brno for a symbolic price
0
23.09.2024 | Postvize - how to deal with fragments of outdated visions?
0
13.08.2024 | Preparations for the demolition of the former Prior in Brno in November are starting
0
15.02.2024 | New Dornych has building permission, demolition of the former Prior will begin in the autumn
0
12.12.2022 | Prior Brno - guided tour
1
27.07.2022 | The former Prior building will be replaced in Brno within four years by new construction as well as a park
6
29.05.2020 | The shopping center on Dornych in Brno is set to be demolished in 2022
0
19.12.2019 | Developer presented the first visualizations of the space after the former Tesco









