
The architecture in Náchod
Presentation of the results of the FUA TUL student workshop
The celebrations for the first anniversary of World Architecture Day in Náchod followed last year's tour of the city with Viktor Vlach, who introduced local citizens to valuable examples of interwar and contemporary architecture. This year, he decided to present a vision of what Náchod could look like in the future. Together with other natives of Náchod, Alexandr Skalický and Michal Kudrnáč, and with the help of architecture students from Liberec, they worked during the last week of September in the Bartoň Villa by Pavel Janák on projects aimed at improving everyday life in a small town through minor interventions. The goal of the week-long workshop was to identify, articulate, and outline possible conceptual approaches for places considered problematic within the historical structure of the city. The results of the intensive work of the three Náchod lecturers (Viktor Vlach, Alexandr Skalický, and Michal Kudrnáč) and fourteen Liberec students were eventually presented to the public on the last September afternoon as part of the worldwide Architecture Day.
At 2:00 PM, approximately fifty interested participants gathered at Karlovo náměstí for a guided tour with fourteen stops, where students briefly introduced the results of their week-long efforts. The mayor Jan Birke and deputy mayor Tomáš Šubert also joined the participants, helping to anchor the idealistic student works into a real context.
The first stop was on Příkopy Street, where Andreas Dzikos decided to demolish a series of garage spaces and replace them with a colonnade featuring a café, pétanque area, children's playground, and covered seating. The linear structure is embedded into the castle hill. As one of the participants aptly noted during the Sunday walk, the eastern side facing the dilapidated industrial area deserves no less attention, which, due to its extent, could not be resolved during a one-week conceptual workshop aimed at stimulating small acupuncture points to attract people and bring life back to the place. The second stop was only a few meters away, where Štěpán Matějka dealt with the northern end of Karlovo náměstí and the corresponding approach to the castle. In addition to extending the pavement and relocating cars, he proposed a narrowing staircase that invites seating and perceiving the square as a stage, and vice versa. The design successfully incorporated the historical theme of the water channel that flowed through the area, which Štěpán placed in the middle of the staircase. The unfinished western edge of Karlovo náměstí was addressed by Veronika Krystová, who positioned a pair of structures for a kindergarten and a senior home in the locality of the former city walls. The new definition of the street and square is also accompanied by a consideration of the integration and coexistence of different generational groups in the city center. During the walk towards the main Masarykovo náměstí, Milada Vorzová proposed to replace the current single-story market structure with elevated sculptural objects serving the same purpose, elevating the process of purchasing regional products into an unforgettable experience. Her elevated forms allow access to the inner block and do not primarily succumb to commercial vibes but encourage pleasant seating and more meaningful leisure activities. Mirka Baklíková noted that due to greenery, the castle cannot be seen from the city, and there is also no dignified connection between the square and the upper castle. Most tourists end up in a nearby antique shop, asking for directions to the castle. Her proposal aims to clarify access to the castle. The proposed staircase in Regnerovy Sady is visible from the square, eliminating the need for people to ask. The staircase below the castle connects to existing forest paths. On a composed route, visitors discover the remnants of the city walls, ascend to viewpoints, and can sit on benches. Her aim is to maximize the number of experiences while ascending to the castle. Matyáš Švejdík targeted the main square of Náchod with St. Lawrence Church in the center. He decided to address the central space chaotically filled with cars by declaring a 'Car-Free Day', which, however, elicited little response. Matyáš perceived the square as a public living room and showcase where cars should not be a major hindrance. In addition to removing cars, he also chose to eliminate unsightly lamps dominating the surrounding fountain, sculpture, and some buildings. The space was newly paved with “the glowing grill of St. Lawrence,” from which urban furnishings emit like embers. During the defense of the bold proposal, the discussion also touched on the topic of the absence of bike paths in the city. The proposal by Matyáš Fialka tested how much the local residents could tolerate. After a joint exercise (mimicking washing, beating carpets, and making a lighthouse), he introduced his daring tower to amused locals, hiding exclusively non-commercial activities that strengthen social ties. The community then came up with various other functions that the tower could fulfill. The primary intention was to point out that neither the castle nor the town hall tower offers a view of the city from above. In a secluded northwestern corner, Vojtěch Stoklasa presented his idea for restoring a green belt inspired by the 'Viennese Gürtel'. His advantage was that he spent four years at the construction secondary school in Náchod, but the remaining students could view the city fresh and unburdened. Vojtěch's system of parks encircled the historical center and fulfills various functions and offers rich usage. Although the city has already issued a demolition order for public toilets, Anička Svobodová decided to preserve the building and add a two-story alternative stage with an outdoor and indoor hall for film and theater. The significantly sculptural structure already has a resolved background below and is entirely covered with a translucent shell. Šimon Dočekal pointed to the largest undeveloped block in the city, which is located directly behind the town hall. However, during the week-long workshop, it was not possible to resolve such an extensive area, so Šimon focused on a site of some value, which was a mature linden tree, around which he proposed a protective ring serving as quiet seating. There is no more lucrative lot than the ruins behind the town hall on the southern access road into the city. The linden tree with seating should remain preserved in the future, regardless of the fact that carving out the land around the trees would dissect the large mass of the future new building. While Šimon's project focused on the largest undeveloped block in the center of Náchod, Tamara Staňková attempted to map all missing street facades, achieving a length of 446.5 meters. Her work highlights how many houses have been demolished recently. From the remaining bricks, she decided to newly construct walls that complete the blocks. A city can never be finished if it does not want to become a preserved museum, but living in a fragment is also not an ideal state. Klára Mitlenerová decided to extend Poštovní Street through the railway embankment and connect the historic city to the new urban area. A quick, direct route should be flanked by two parking towers for cars beyond the embankment. Just as when someone enters a home, it should become a matter of course to leave cars behind when entering the city center. A dynamically changing colorful tower full of cars can serve as a showcase, thus giving cars another function beyond merely taking up valuable space in the streets and square. The mayor informed everyone that a request to connect both city parts is already at the town hall. Now, we can only hope that everything will be successfully realized soon. Náchod has been declared a European City of Sport for next year. However, the list of sports activities in the city does not reflect that. Martin Duba thus decided to restore the existing playground behind the railway in Raisova Street, which is elevated above the civil defense cover. He proposes little, only restoring the site to its original function. Martin also found a use for the abandoned shelter which, due to its location underground near the railway track, can serve for music and social events. The mayor's depiction of the current state of affairs then solidified everyone's conviction regarding the absurdity of certain behaviors by state institutions that, in the interest of bureaucratic correctness, would rather let the place continue to decay. The last and most distant project from the historical center was the path of Josef Škvorecký by Radka Ježková, which, through its design, overcame four linear barriers (the railway embankment, a busy road, the Metuje River, and a communist self-service building) and connected the center with the residential quarter on the opposite hill in the shortest way possible. At the end of the path, there is a bench named after Dana Smiřického, from which there is a beautiful view of the city.
The city tour with fourteen stops concluded after three hours, during which the local residents appreciated that sometimes the idealistic and unburdened perspectives of young students from the outside helped clearly illustrate the intervention possibilities in the current urban structure and showcase the potential of specific places. However, the matter did not end on Sunday afternoon. In the upcoming semester, Liberec students will continue to develop selected locations in the center of Náchod so that a more cohesive vision can emerge regarding the city's potential direction.
The entire project was realized by the Faculty of Art and Architecture of the Technical University of Liberec as part of the project Architecture Beyond Centers of the European Operational Program Education for Competitiveness.
At 2:00 PM, approximately fifty interested participants gathered at Karlovo náměstí for a guided tour with fourteen stops, where students briefly introduced the results of their week-long efforts. The mayor Jan Birke and deputy mayor Tomáš Šubert also joined the participants, helping to anchor the idealistic student works into a real context.
The first stop was on Příkopy Street, where Andreas Dzikos decided to demolish a series of garage spaces and replace them with a colonnade featuring a café, pétanque area, children's playground, and covered seating. The linear structure is embedded into the castle hill. As one of the participants aptly noted during the Sunday walk, the eastern side facing the dilapidated industrial area deserves no less attention, which, due to its extent, could not be resolved during a one-week conceptual workshop aimed at stimulating small acupuncture points to attract people and bring life back to the place. The second stop was only a few meters away, where Štěpán Matějka dealt with the northern end of Karlovo náměstí and the corresponding approach to the castle. In addition to extending the pavement and relocating cars, he proposed a narrowing staircase that invites seating and perceiving the square as a stage, and vice versa. The design successfully incorporated the historical theme of the water channel that flowed through the area, which Štěpán placed in the middle of the staircase. The unfinished western edge of Karlovo náměstí was addressed by Veronika Krystová, who positioned a pair of structures for a kindergarten and a senior home in the locality of the former city walls. The new definition of the street and square is also accompanied by a consideration of the integration and coexistence of different generational groups in the city center. During the walk towards the main Masarykovo náměstí, Milada Vorzová proposed to replace the current single-story market structure with elevated sculptural objects serving the same purpose, elevating the process of purchasing regional products into an unforgettable experience. Her elevated forms allow access to the inner block and do not primarily succumb to commercial vibes but encourage pleasant seating and more meaningful leisure activities. Mirka Baklíková noted that due to greenery, the castle cannot be seen from the city, and there is also no dignified connection between the square and the upper castle. Most tourists end up in a nearby antique shop, asking for directions to the castle. Her proposal aims to clarify access to the castle. The proposed staircase in Regnerovy Sady is visible from the square, eliminating the need for people to ask. The staircase below the castle connects to existing forest paths. On a composed route, visitors discover the remnants of the city walls, ascend to viewpoints, and can sit on benches. Her aim is to maximize the number of experiences while ascending to the castle. Matyáš Švejdík targeted the main square of Náchod with St. Lawrence Church in the center. He decided to address the central space chaotically filled with cars by declaring a 'Car-Free Day', which, however, elicited little response. Matyáš perceived the square as a public living room and showcase where cars should not be a major hindrance. In addition to removing cars, he also chose to eliminate unsightly lamps dominating the surrounding fountain, sculpture, and some buildings. The space was newly paved with “the glowing grill of St. Lawrence,” from which urban furnishings emit like embers. During the defense of the bold proposal, the discussion also touched on the topic of the absence of bike paths in the city. The proposal by Matyáš Fialka tested how much the local residents could tolerate. After a joint exercise (mimicking washing, beating carpets, and making a lighthouse), he introduced his daring tower to amused locals, hiding exclusively non-commercial activities that strengthen social ties. The community then came up with various other functions that the tower could fulfill. The primary intention was to point out that neither the castle nor the town hall tower offers a view of the city from above. In a secluded northwestern corner, Vojtěch Stoklasa presented his idea for restoring a green belt inspired by the 'Viennese Gürtel'. His advantage was that he spent four years at the construction secondary school in Náchod, but the remaining students could view the city fresh and unburdened. Vojtěch's system of parks encircled the historical center and fulfills various functions and offers rich usage. Although the city has already issued a demolition order for public toilets, Anička Svobodová decided to preserve the building and add a two-story alternative stage with an outdoor and indoor hall for film and theater. The significantly sculptural structure already has a resolved background below and is entirely covered with a translucent shell. Šimon Dočekal pointed to the largest undeveloped block in the city, which is located directly behind the town hall. However, during the week-long workshop, it was not possible to resolve such an extensive area, so Šimon focused on a site of some value, which was a mature linden tree, around which he proposed a protective ring serving as quiet seating. There is no more lucrative lot than the ruins behind the town hall on the southern access road into the city. The linden tree with seating should remain preserved in the future, regardless of the fact that carving out the land around the trees would dissect the large mass of the future new building. While Šimon's project focused on the largest undeveloped block in the center of Náchod, Tamara Staňková attempted to map all missing street facades, achieving a length of 446.5 meters. Her work highlights how many houses have been demolished recently. From the remaining bricks, she decided to newly construct walls that complete the blocks. A city can never be finished if it does not want to become a preserved museum, but living in a fragment is also not an ideal state. Klára Mitlenerová decided to extend Poštovní Street through the railway embankment and connect the historic city to the new urban area. A quick, direct route should be flanked by two parking towers for cars beyond the embankment. Just as when someone enters a home, it should become a matter of course to leave cars behind when entering the city center. A dynamically changing colorful tower full of cars can serve as a showcase, thus giving cars another function beyond merely taking up valuable space in the streets and square. The mayor informed everyone that a request to connect both city parts is already at the town hall. Now, we can only hope that everything will be successfully realized soon. Náchod has been declared a European City of Sport for next year. However, the list of sports activities in the city does not reflect that. Martin Duba thus decided to restore the existing playground behind the railway in Raisova Street, which is elevated above the civil defense cover. He proposes little, only restoring the site to its original function. Martin also found a use for the abandoned shelter which, due to its location underground near the railway track, can serve for music and social events. The mayor's depiction of the current state of affairs then solidified everyone's conviction regarding the absurdity of certain behaviors by state institutions that, in the interest of bureaucratic correctness, would rather let the place continue to decay. The last and most distant project from the historical center was the path of Josef Škvorecký by Radka Ježková, which, through its design, overcame four linear barriers (the railway embankment, a busy road, the Metuje River, and a communist self-service building) and connected the center with the residential quarter on the opposite hill in the shortest way possible. At the end of the path, there is a bench named after Dana Smiřického, from which there is a beautiful view of the city.
The city tour with fourteen stops concluded after three hours, during which the local residents appreciated that sometimes the idealistic and unburdened perspectives of young students from the outside helped clearly illustrate the intervention possibilities in the current urban structure and showcase the potential of specific places. However, the matter did not end on Sunday afternoon. In the upcoming semester, Liberec students will continue to develop selected locations in the center of Náchod so that a more cohesive vision can emerge regarding the city's potential direction.
The entire project was realized by the Faculty of Art and Architecture of the Technical University of Liberec as part of the project Architecture Beyond Centers of the European Operational Program Education for Competitiveness.
The English translation is powered by AI tool. Switch to Czech to view the original text source.
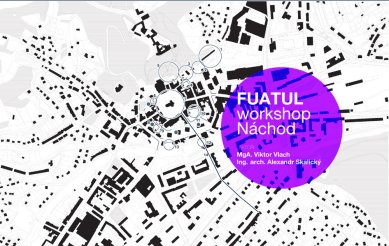
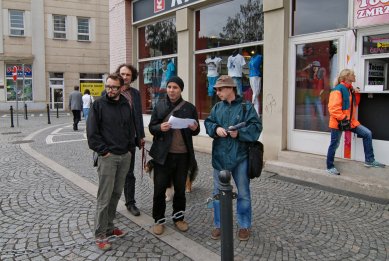
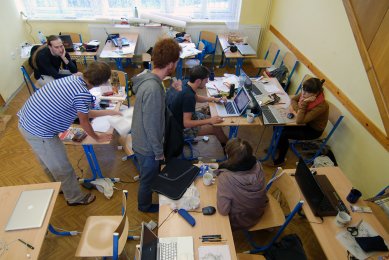

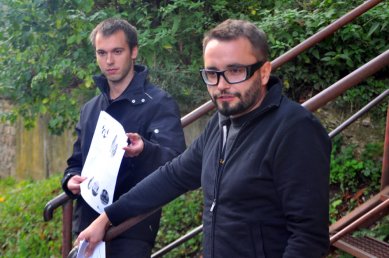
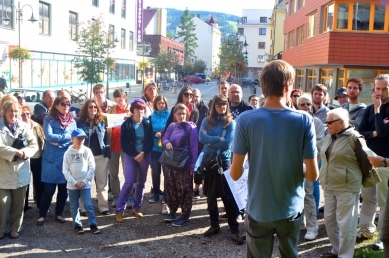
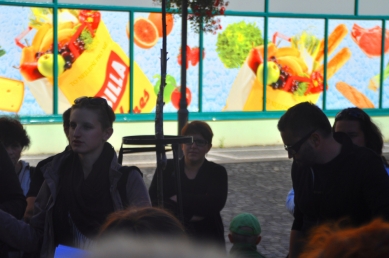
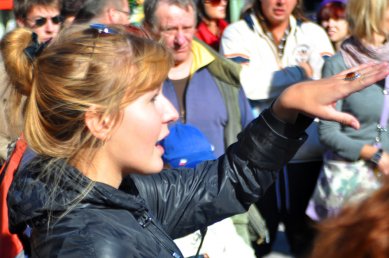
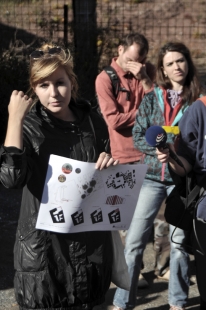

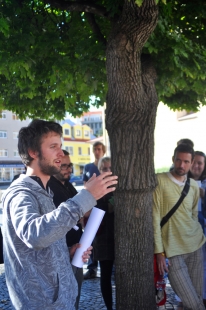
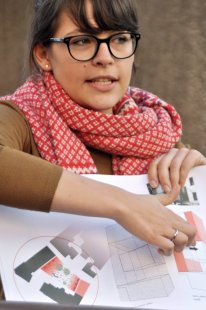
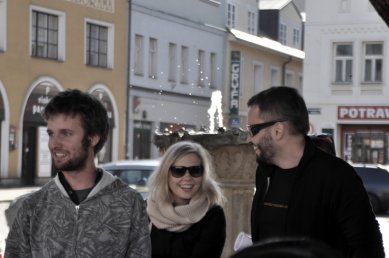
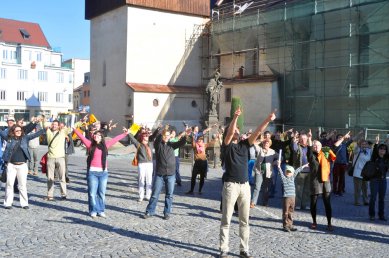
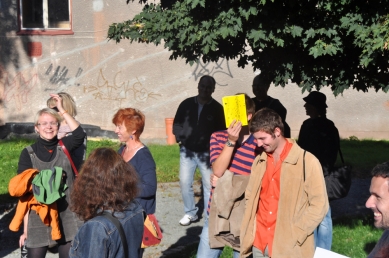
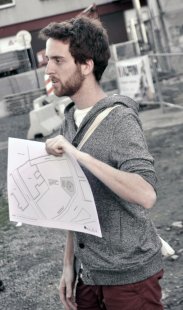

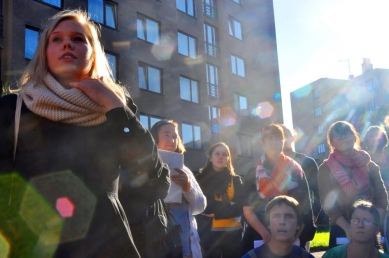
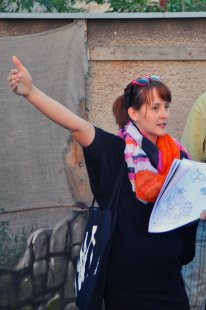
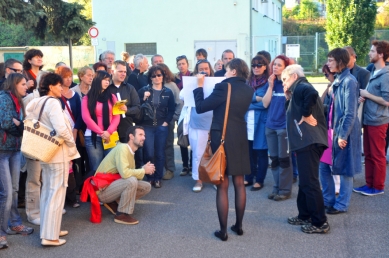
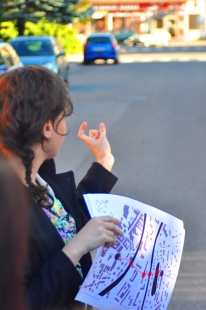
0 comments
add comment
Related articles
0
02.09.2025 | During this year's Architecture Day, 450 events will take place in 136 cities
0
12.08.2014 | Instructions - for the beautiful town of Kostelec - invitation to the workshop
0
03.11.2013 | Looking back at Architecture Day in Police
0
07.10.2012 | The architecture in Piešťany
0
04.10.2012 | The architecture in Liberec and Litoměřice
0
01.10.2012 | The architecture in Strakonice
1
25.09.2012 | World Architecture Day for the first time in Litomyšl
0
06.08.2012 | The architecture will offer several original walks in Ostrava
0
27.09.2011 | The residents of 30 Czech cities will commemorate architecture








