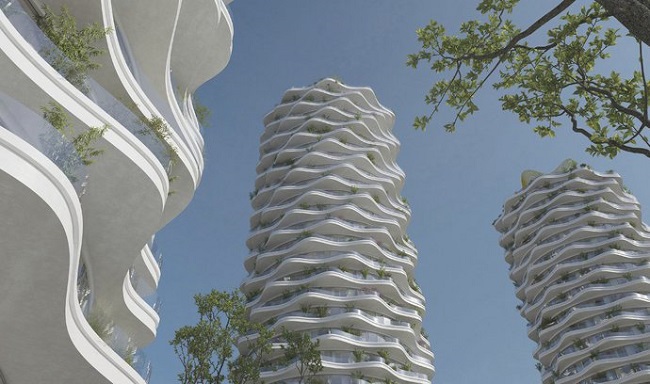
The Club for Old Prague criticizes Eva Jiřičná's proposal for Žižkov
 |
Prague - The Club for Old Prague criticizes the architectural design by Eva Jiřičná for the development of the plot of the former telecommunications building on Olšanská Street in Prague 3. Jiřičná's design won an internal competition by the developer Central Group, and the club is responding to the visualizations published in the media. According to the club, it is not an architecturally and urbanistically well-thought-out solution, but rather an attractive concept of strikingly designed high-rise buildings, stated the club's chairwoman Kateřina Bečková in a press release today.
The club has therefore called on the Institute of Planning of the Capital City of Prague and the preservation department of the city council not to support the construction and to inform about its problematic nature before preparatory works begin.
According to the club, the developer is trying to win over the lay public with the published visualizations and then use their support to break the existing cultural heritage regulations, which are in conflict with the proposed project. The plot is currently occupied by a massive building with a ninety-meter tower from the years 1969 to 1979 by a team of architects including František Cubr, Josef Hrubý, Zdeněk Pokorný, and others, who are also the authors of the Brussels Pavilion in Letná. It is situated in the protective zone of the Prague Heritage Reserve, which is intended to protect the reserve from interventions that would weaken its urban composition, scale, and silhouette.
"The residential towers by Eva Jiřičná, whose height has not yet been disclosed but reaches at least one hundred meters according to published materials, will enter the Prague skyline in an extraordinarily presumptuous way, thereby exacerbating the inexcusable mistake made by the city council's preservation department when it approved the neighboring project by the same developer - the residential towers of Garden Towers on Olšanská Street, despite the protective zone of the Prague Heritage Reserve,” the club states.
The southeastern skyline of the city represents a balanced development of former Prague suburbs from the second half of the 19th century, which follows the terrain of the ascending slope with accents of local landmarks.
"We do not question the use of the site for new residential development; we criticize the unfounded developer obsession to enter the city with high-rise buildings and present themselves in its skyline,” the club asserts.
Central Group selected Jiřičná's design from a hundred submissions; the project includes apartments, a public space with greenery, commercial areas, and a kindergarten. The design features white glass-walled circular towers and plans to use environmentally friendly technologies, such as heating through heat pumps. It also includes green roofs and rainwater recycling for irrigation.
The English translation is powered by AI tool. Switch to Czech to view the original text source.
0 comments
add comment
Related articles
0
23.06.2021 | UNESCO: The proposal for the wavy towers in Prague 3 must be revised by architect Jiřičná
0
18.09.2019 | <praha 3 does not agree with the construction of houses according to the design by Jiřičná
0
19.06.2019 | The former Telecom site in Prague is set to develop 1,000 apartments for 6 billion CZK
16
23.05.2019 | Central Group will redesign the Telecom building according to Eva Jiřičná's design











