
Ondřej Dušek - Banal Topics
Diploma project at the AVU 2009
 |
A standard gap in one of the original Prague suburbs from the 19th century, sloping terrain.
Program: housing and rental spaces in the basement. The standard and form of housing are not predefined; they are to be the subject of exploration.
I read the situation in the following way: the gap is a space where light comes from two opposite sides. My effort was to create an interior where this fact remains perceptible, where it is possible to sense that we are at the boundary between two large empty spaces.
This also leads to the division of the floor plan into strips perpendicular to the street line. Solid strips (service rooms, corridors) alternate with empty ones - living spaces. From this floor plan narrow volumes with free intermediate spaces are created when pulled into the third dimension. How to structure apartments within such a structure? Dividing the empty intermediate spaces with partitions parallel to the facade would eliminate the "transparency of the apartment." Therefore, the organization of the apartment is suggested to be vertical, with individual rooms being platforms staggered by half a floor height. Within individual apartments, only horizontal or inclined slabs (room platforms and staircases) should be drawn between the "towers."
In the house, there are two basic types of apartments: smaller ones in the space between two towers and larger ones in two empty intermediate spaces. Both apartments function as play areas: living spaces are narrow, have multiple entrances, but are not designed as walk-throughs. They are served from multiple sides, and the connections between the rooms - doors and staircases - are doubled.
The apartments contain spaces of different character. They are not divided strictly into defined living rooms and service areas. In addition to these two groups, there are also nooks in the end positions of the full towers, usable as studies, libraries, or guest rooms.
After consulting with my opponent, I explored other possible uses of this spatial arrangement of the house.
Thus, a library in the gap was created - the full towers with library shelves are connected by staircases and platforms with reading study areas.
Installation of diploma projects by architects at the AVU graduate exhibition
The task was to create a darkened shelter for projection and also to bridge the contradiction between the small scale of the exhibits - models and the spaciousness of the hall. I looked for a way to connect to the existing arrangement of the hall. On the longer walls, there are niches in two central fields opposite each other. I placed funnel-shaped pyramid shelters into the niches in the middle of the longer walls of the hall. One contains models, and the other is used for projection.
The English translation is powered by AI tool. Switch to Czech to view the original text source.

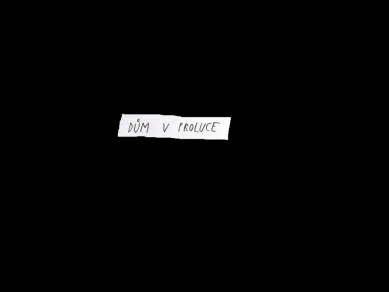
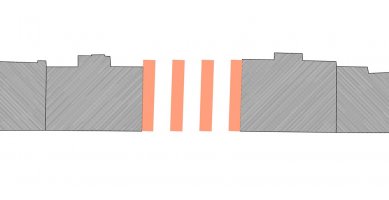

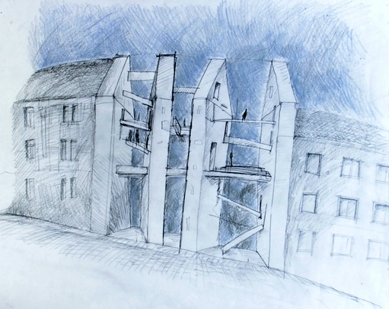
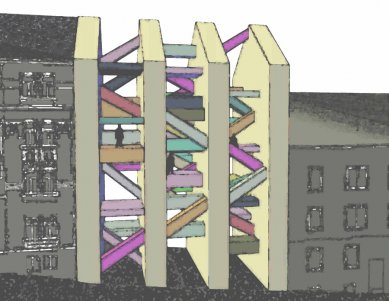
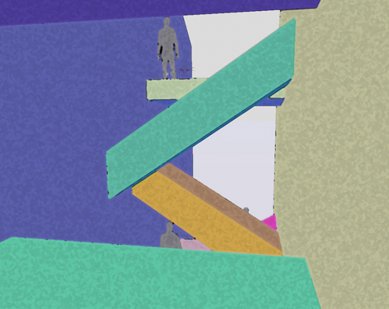
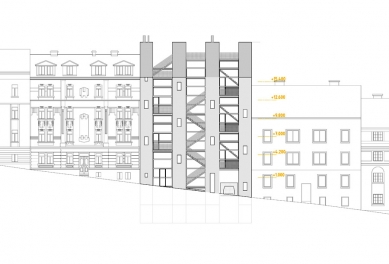
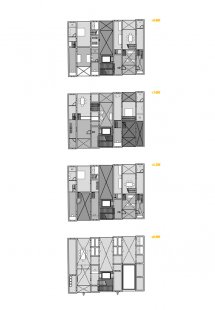
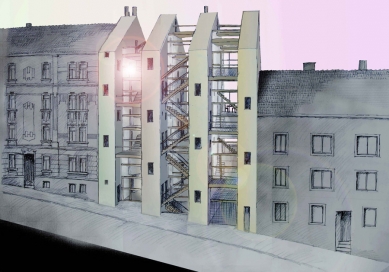
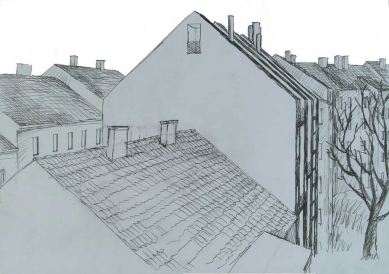
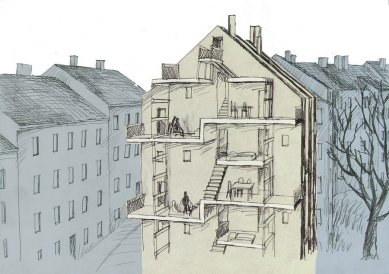
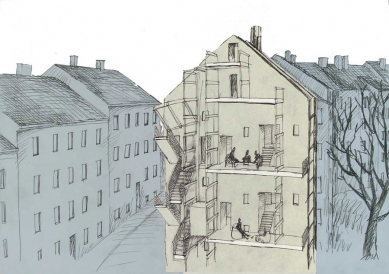
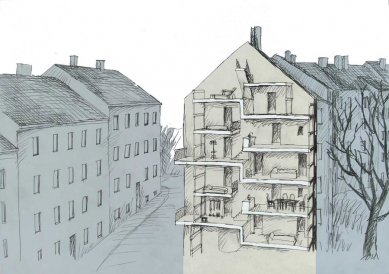

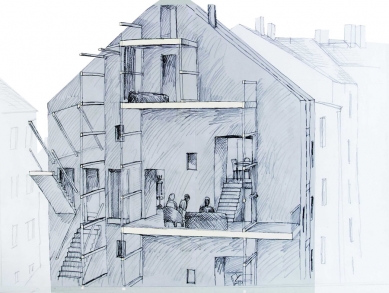
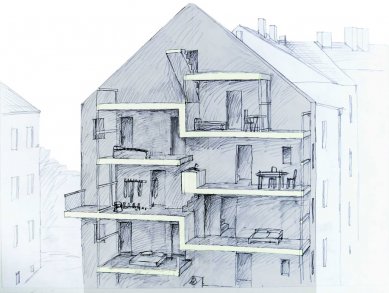
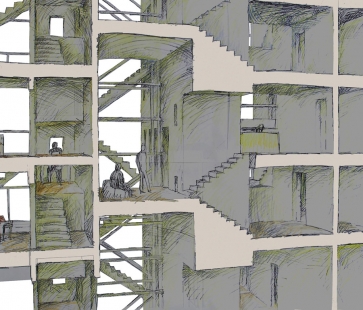
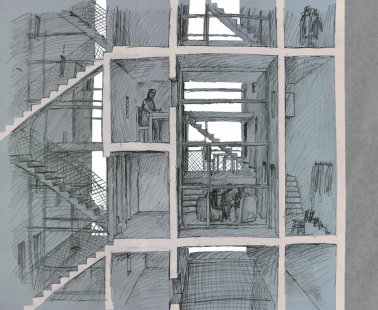

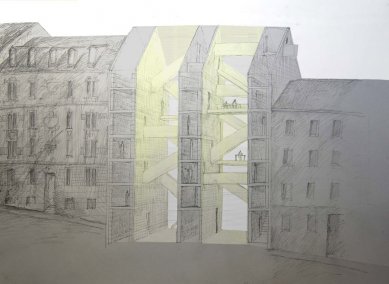
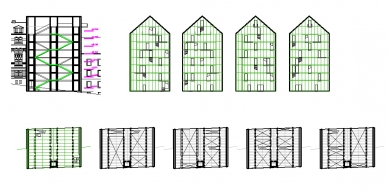
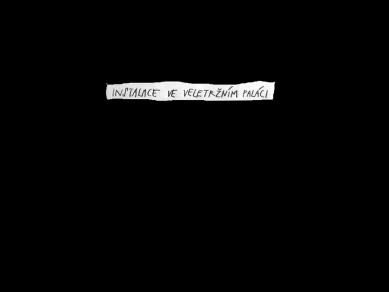
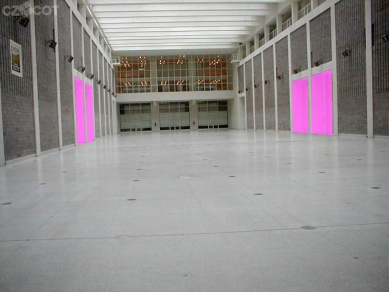
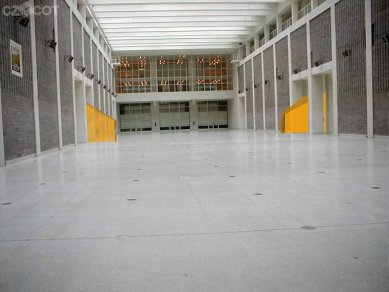
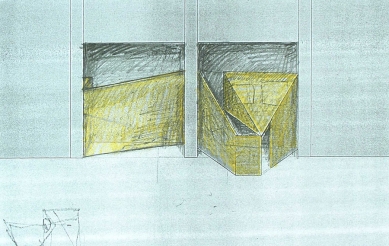
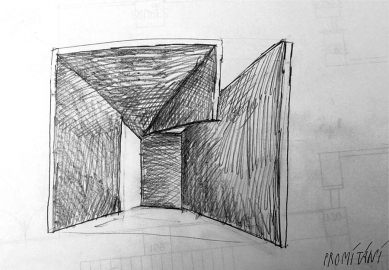
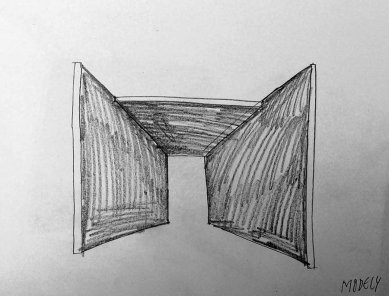
1 comment
add comment
Subject
Author
Date
...
mb
05.11.09 04:39
show all comments









