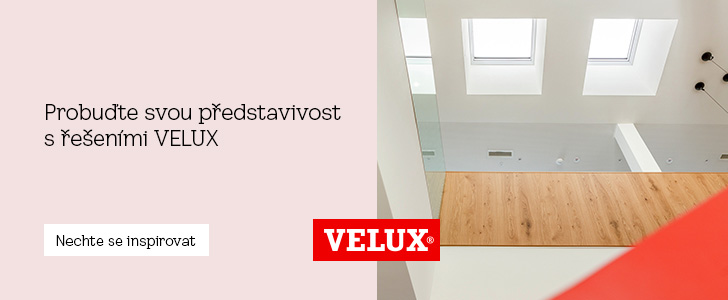
Half a year of architecture in the Edutech project
The field of architecture at the Technical University in Liberec for high school students is halfway through its planned duration. Courses on architecture and urbanism are part of the educational project Edutech, which builds on the successful Children's University.
The architecture program is primarily intended for those interested in pursuing higher education in architecture, but the content of the ongoing courses is not typical instruction in drawing or the history of architecture. The goal of the program is to familiarize high school students with contemporary architecture in broader contexts while also developing their creativity based on architectural and urban topics.
For each meeting, held at two-week intervals, a core theme is prepared, which is elaborated in various forms throughout the course. At the beginning of the first meeting, the question "What is architecture?" was posed. After a dictionary definition of architecture with examples of classic buildings, students gradually examined photographs of contemporary architecture by renowned creators. The task was to determine the purpose of the building and find meaning in often unusual architectural forms. Students discovered a field chapel designed by Swiss architect Peter Zumthor in a "concrete silo" or explored why the architects from the Estonian studio Kaka Kava chose to imprint a copy of the facade from a no longer existing stock exchange building onto the front of the new university.
Each course concludes with an independent artistic task, which produces very interesting results. In the course dedicated to functionalism, a "city" made of white paper cubes was created, where each box had an originally designed facade in the spirit of the principles of functionalist architecture.
Part of the architecture program also includes visits to architecturally interesting buildings. Students closely examined the recently opened Liberec Gallery, which was created from the conversion of historic baths. The excursion to the gallery building was enlivened by an insightful commentary from architect Helena Hlávková from the SIAL studio, who was intensively involved in the renovation project. The visit to the mountain hotel and transmitter Ještěd, during the time it was closed to the public due to partial renovations, turned out to be very attractive. Thanks to the ongoing construction work, it was possible to view areas that are usually inaccessible to the public in the regular operation of the hotel.
The course will continue in the second half of the school year. A day-long excursion to Litomyšl, a city with an extraordinary concentration of quality contemporary buildings, is planned. Architectural and urban themes that were not addressed in the previous semester will be further developed in the courses.
The instructors of the course are educators from the Liberec Faculty of Art and Architecture, Vladimír Balda and Jiří Žid, and Michaela Jermanová from the Industrial School of Construction in Liberec. The EDUTECH project is funded by the Operational Program Education for Competitiveness.
More information >
The architecture program is primarily intended for those interested in pursuing higher education in architecture, but the content of the ongoing courses is not typical instruction in drawing or the history of architecture. The goal of the program is to familiarize high school students with contemporary architecture in broader contexts while also developing their creativity based on architectural and urban topics.
For each meeting, held at two-week intervals, a core theme is prepared, which is elaborated in various forms throughout the course. At the beginning of the first meeting, the question "What is architecture?" was posed. After a dictionary definition of architecture with examples of classic buildings, students gradually examined photographs of contemporary architecture by renowned creators. The task was to determine the purpose of the building and find meaning in often unusual architectural forms. Students discovered a field chapel designed by Swiss architect Peter Zumthor in a "concrete silo" or explored why the architects from the Estonian studio Kaka Kava chose to imprint a copy of the facade from a no longer existing stock exchange building onto the front of the new university.
Each course concludes with an independent artistic task, which produces very interesting results. In the course dedicated to functionalism, a "city" made of white paper cubes was created, where each box had an originally designed facade in the spirit of the principles of functionalist architecture.
Part of the architecture program also includes visits to architecturally interesting buildings. Students closely examined the recently opened Liberec Gallery, which was created from the conversion of historic baths. The excursion to the gallery building was enlivened by an insightful commentary from architect Helena Hlávková from the SIAL studio, who was intensively involved in the renovation project. The visit to the mountain hotel and transmitter Ještěd, during the time it was closed to the public due to partial renovations, turned out to be very attractive. Thanks to the ongoing construction work, it was possible to view areas that are usually inaccessible to the public in the regular operation of the hotel.
The course will continue in the second half of the school year. A day-long excursion to Litomyšl, a city with an extraordinary concentration of quality contemporary buildings, is planned. Architectural and urban themes that were not addressed in the previous semester will be further developed in the courses.
The instructors of the course are educators from the Liberec Faculty of Art and Architecture, Vladimír Balda and Jiří Žid, and Michaela Jermanová from the Industrial School of Construction in Liberec. The EDUTECH project is funded by the Operational Program Education for Competitiveness.
More information >
The English translation is powered by AI tool. Switch to Czech to view the original text source.
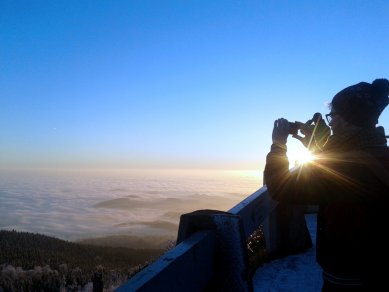
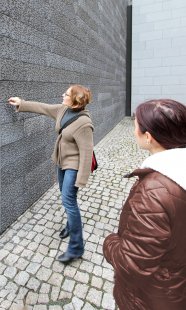
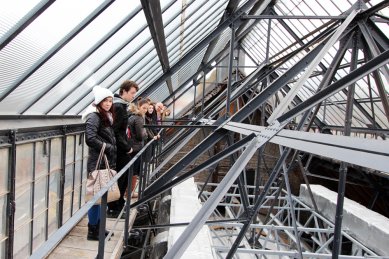
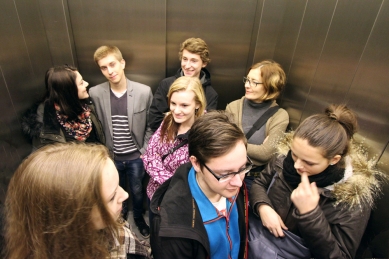
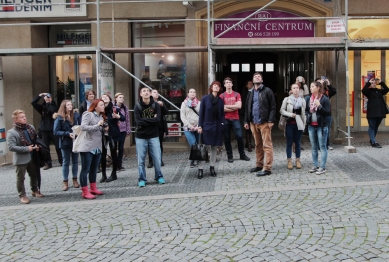
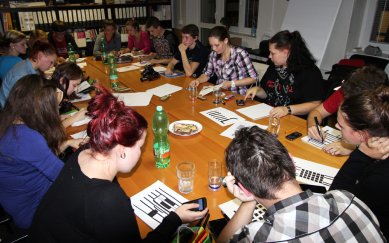
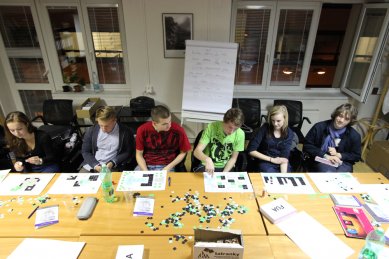
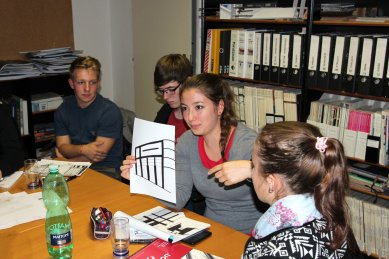
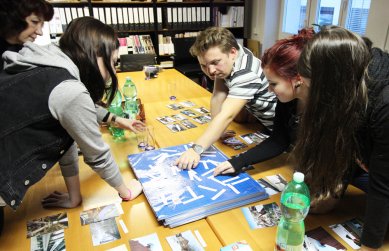
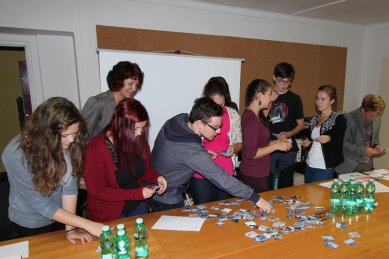
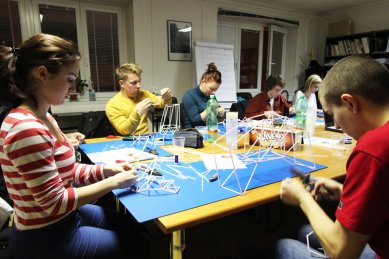
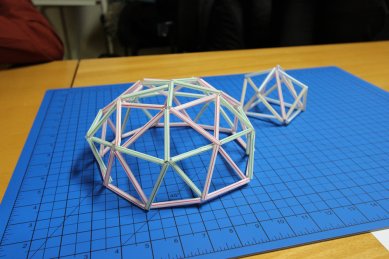
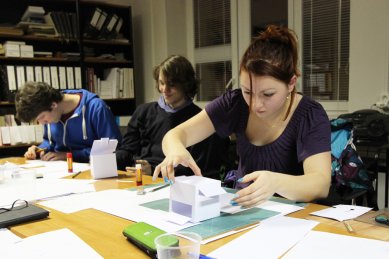
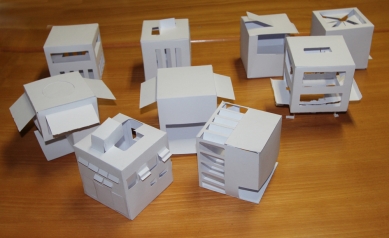
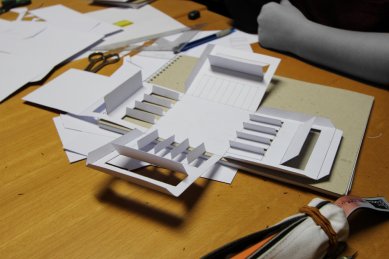
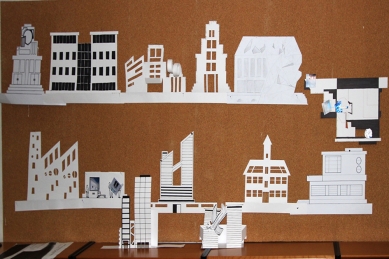
Related articles
0
01.12.2017 | Little Architects - Conclusion of the Czech-Polish Project
0
24.07.2017 | Half a year of the project Little Architects
0
28.12.2016 | The teaching of the studio in the first year at Polish architecture schools
0
07.09.2016 | Courses in Architecture for High School Students - Registration
3
06.09.2014 | The field of Architecture is part of the Edutech project


