
Reconstruction of the former InterContinental hotel
Publisher
Tisková zpráva
04.10.2022 08:00
Tisková zpráva
04.10.2022 08:00
BoysPlayNice
Czech Republic
Prague
Old City
Tichý & Kolářová TaK Architects
The reconstruction of the former InterContinental hotel in Prague reveals layers of brutalist architecture and motivates the search for ways to save them.
Newly applied methods can contribute to a better understanding of important buildings of brutalist architecture and to their preservation for future generations.
Prague, October 3, 2022 – The former InterContinental hotel, built between 1968 and 1974 under the leadership of Karel Filsak in the historical center of Prague, is one of the pinnacle examples of Central European brutalist architecture. With the involvement of a wide range of artistic and craftsmanship collectives, it is one of the most representative buildings of its time in terms of both exterior and interior. The ongoing reconstruction is in the final stages of its first phase and aims to enable the building to once again dignify the best of both past and contemporary craftsmanship and artistic creations. On a technical level, it removes the consequences of original deficiencies and devastating interventions from past decades using tailor-made methods. As a result, it will be possible to preserve the building's unmistakable character while also addressing the technological and ecological requirements of the 21st century. The broader project of revitalizing the surroundings aims to restore the disrupted urban links and integrate the site into the cultural and social map of the city.
"The building and its details are as universal as they are authentic, as international, reflecting the trends of brutalist architecture, yet contextual, stemming from a good understanding of the environment of Prague and its historical architecture," emphasizes project author architect Marek Tichý, highlighting the uniqueness of the building's concept, which, however, was not accompanied by integrity or care in its execution. Due to the inadequate quality of the original construction work conducted during the peak of socialism and insensitive interventions, particularly in the 1990s, the hotel was in poor condition both structurally and in terms of interior and exterior parts. The extent and demands of the repairs gradually became apparent as damage was uncovered and often provisional solutions were revealed. "It seemed as if the building had been planned with a lifespan of fifty years, disregarding the economics of its operation, the demands for repairs and maintenance, starting from fundamental defects of the reinforced concrete skeleton and ending with geometric inaccuracies that deviate by tens of percent from the tolerances of building standards. One of the main volumes of the structure is tilted by an incredible nineteen centimeters from the vertical plane," describes Tichý the state of the building. Together with experts from various professions and with the support of project investors, they decided to seek methodologies to restore modern materials, structures, and elements whose dates of durability had already expired in order to preserve the most valuable.
Rescue of post-war architecture
These restoration methods can become educational material for working with the fund of post-war architecture and contribute to investors leaning towards transformation and finding new purposes for these objects instead of demolishing them. An example can be the removal and thorough analysis of fifty-two extensive vertical strips of the hotel’s envelope, composed of ceramic segments alternating with elements of concrete and glass. It is precisely the ceramics that distinguished the building from its time of construction and gave it an unmistakable character. This element in the form of a mosaic made of cabrin-shaped tiles for the hotel was designed by sculptor Zbyněk Sekal. Their authentic replicas were developed and subsequently manufactured over a year and a half at a small family brick factory, emphasizing the differences in width, texture, and color.
Entirely new techniques were proposed and tested by a team of experts led by architect Tichý for the renovation of concrete as well. The diagnostic assessment of the concrete structures was entrusted to the Klokner Institute of the Czech Technical University. A model of the building with data on sampled specimens was created, which then informed the repair procedures for typical damage. The completed rehabilitations were fed back into the model, and the resulting set will serve as a database for future maintenance. The final number of restoration interventions exceeded fifteen thousand. Even this was not enough for complete rectification, and some parts of the building had to be completely replaced, such as the ceiling of the conference hall. Its three-dimensional structure, composed of twenty-four blocks, was recreated essentially as a bridge structure of prestressed concrete with a span of nearly twenty-five meters and is a geometrically accurate copy of the original version designed by architect Jan Šrámek. A number of procedures also had to be developed for the visual aspect of the material to return the exposed concretes to a consistent tone, including impressions of wooden formwork boards, irregularities in texture, and certain imperfections in execution that are characteristic of the building. Individual components underwent thorough washing, cleaning of all surfaces, and nearly restorer-level restoration of parts. "The result is almost invisible to the viewer from a distance and shows the building in the original strength and expression of its brutalist architecture," concludes Tichý.
A showcase of art and design
Typical concrete as the basic material is complemented primarily by glass and wood in various forms. Interior elements and artworks of the hotel, which was conceived as a "Gesamtkunstwerk," a work of art considered in every detail, are undergoing restoration. However, many of them have only partially survived or not at all. Therefore, several mainly family-owned businesses with long-standing traditions and renowned contemporary artists are involved in the entire process. For example, the crystal chandeliers by artist René Roubíček, evoking the theme of nature that permeates the artistic concept of the entire hotel, are being restored one-to-one by the glass studio Bejvl. The key to restoring the very complex structure composed of fragile glass rods, methodically arranged around a special metal framework, could only be found through studying sketches, models, and records preserved in the artist's studio, as well as in conversations with collaborators and family. The series of light fixtures will be complemented by the concrete ceiling of the conference hall. Wood will return to the interiors in the form of the columnar sculpture composition The Enchanted Forest by sculptor Miroslav Hejný, and ceiling sculptures on the motifs of guild coats of arms by Čestmír Kafka. In the reopened rooftop restaurant, metallic chandeliers resembling clusters of golden bubbles by Czech sculptor Hugo Demartini will return.
Sustainability even in the historical center
The reconstruction also brings a new technological layer which is unprecedented for a historic building in the city center. A significant green footprint includes an increase in the share of green, unpaved areas, the addition of water features, mature greenery, and greening of roofs and facades. This is complemented by overall responsible water management, including innovative irrigation systems and the recovery of heat from wastewater used in the gastronomic operations, laundry, and partially in the hotel showers. The energy concept is based on low-emission renewable sources, including the incorporation of geothermal energy to such an extent that only a small percentage of cooling is produced by conventional coolers.
Connecting old and new
The renovation is taking place under the banner of the family investment office R2G as part of the revitalization project of 6,250 m² of the broader surroundings under the name Staroměstská brána. The plan is to enrich it with new infrastructure in the form of a underpass to the embankment, a safe footbridge not only for parents and children from the elementary school on Curieových Square, as well as urban furniture, greenery, fountains, and spaces for services and shops, including gastronomy. In addition to the reconstruction of the existing hotel, which will reopen as the Fairmont Golden Prague Hotel, the project also includes the adjacent building and the construction of two additional structures extending the line of Paris Street all the way to the embankment. This all makes use of local resources and firms, as Martin Sirotek from Metrostav, the general contractor of the project, specifies: "We are honored to work for a Czech investor with a number of Czech subcontractors on a project that, among other things, contributes to the recovery of the domestic economy through the use of often unique local materials and raw materials."
The project itself is conceived as one thoughtful intention that will mend the ties that were severed by the construction of the hotel in the heart of Prague in the 1960s. It aims to create a full-fledged urban space that seeks to gain a place on the map of the city and serve future generations of residents and visitors of Prague for meetings and leisure.
Square dedicated not only to film
The overall revitalization of Miloš Forman Square is also set to contribute significantly to this goal. The intention is for it to become a dignified bearer of the name of this significant director as well as a platform to support films and other cultural sectors. For this purpose, a new format of film screenings inspired by the Lumière festival in Lyon, France, is being created, with the square and the hotel becoming its center, thanks to top-notch audiovisual technology.
The former InterContinental hotel, at the time of its inception, reflected not only the quality of Czech architecture and applied arts but also the rise of Czech culture in the 1960s and 70s, propelled by a new wave of Czechoslovak cinema and many creators from other fields. After long decades, this culture once again gained recognition from the global public. The ambition of the Staroměstská brána project is to build on this idea. The authentic restoration of artistic heritage and the application of new technologies can be realized thanks to an unprecedentedly high investment backed by Czech entrepreneurs Oldřich Šlemr, Pavel Baudiš, and Eduard Kučera. "This is certainly one of the largest restorations of a building from that period, groundbreaking in terms of a thorough search for an authentic form of reconstruction in the context of contemporary needs, energy, and operational requirements. It raises numerous questions and tasks for architects and technicians while also offering – thanks to above-standard financial support – a multitude of solutions, instructions, and suggestions for the restoration of modern architecture," concludes Marek Tichý.
Basic materials
These include concrete as the basic building material, both monolithic and prefabricated, presented in the form of a distinctly massive construction with protruding lines, "razors," and flat sections with linear graphics on the facades, glass in oversized panels of social floors, in assemblies with fine metal frames in accommodation floors, and as an artistic artifact in the form of poured elements embedded in the skeleton as lanterns and original chandeliers, aluminum as a significant part of the lightweight envelope panel design, and finally ceramics, which imparted a unique character to the building's facades. With the exception of artworks, elements and materials from the production of socialist construction were used, with few exceptions. However, these were often presented in new variations and modifications; their applications were frequently so groundbreaking that they were copied for decades in numerous other newer buildings.
Sustainability
In general terms, the project, which aims to improve conditions for microclimate management, seeks to reduce heat emissions, increase the proportion of unpaved areas, slow down evaporation, retain water in the area, and utilize it for surface watering. The Staroměstská brána project seeks to apply a balanced mix of all modifications that will contribute to the process of improving the microclimate in the area, while also incorporating technologies that are timeless in terms of utilizing alternative sources and eliminating carbon footprints.
The building itself is undergoing a demanding reconstruction, significantly improving the envelope parameters – practically all envelope and roofing elements have been replaced with new ones. Conventional sources of heat and cooling are being replaced by geothermal energy through a field of boreholes, with a cascading series of heat pumps. At the same time, all technological and operational units that generate large amounts of heat will be operated in a mode of heat recovery. This applies not only to the commonly applied heat recovery in air conditioning but also to the recovery of heat from wastewater in gastronomy, laundry, and partially in hotel showers. In principle, only a small portion of cold will be produced by conventional coolers, while the rest of the cooling will be supplied by these sources: well water, heat pumps, air-to-water, and geothermal sources.
The surroundings are undergoing even greater transformation, where the proportion of unpaved, green areas will be significantly increased. This is particularly pronounced on the roofs and facades of new additions, where greenery is being worked into the architecture. Additionally, mature greenery of an urban character will be newly considered in the system of so-called "blue-green infrastructure." The operation and management of the area will also be influenced by systematic rainwater retention in a network of reservoirs and distribution systems for irrigation. Water features, fountains, ponds, and misting walls will be added to the area. All this should create much better conditions for water retention, reduce evaporation, and overall lower temperatures in relevant parts of the area, in combination with vegetation.
The concept operates based on "rainwater harvesting" with all available methods for processing water. This includes retaining rainwater for irrigation, utilizing the share of utility water from wells for operations that do not require potable water, processing wastewater for secondary use for flushing (so-called "gray water"), and utilizing water as a source of heat and cooling for heat pumps, including the recovery of heat from hotel operations.
About the Staroměstská brána project
The goal of the Staroměstská brána project is to transform the area at the end of Paris Street into a functional, safe, and aesthetic urban space. A new 6,250 m² open area is to be created, stretching from Bílková Street to Dvořák's embankment. The surroundings are planned to be enriched with new infrastructure in the form of a underpass to the embankment, a safe footbridge not only for parents and children from the elementary school on Curieových Square, as well as urban furniture, greenery, fountains, and spaces for services and shops, including gastronomy. The project includes the reconstruction of the existing hotel – it will reopen as the Fairmont Golden Prague Hotel after completion, along with several new gastronomic concepts – the adjacent building, the construction of two more structures that extend the line of Paris Street to the embankment, and the overall revitalization of Miloš Forman Square and the broader surroundings of the hotel. The project is financed by the family investment office R2G, backed by Czech entrepreneurs Oldřich Šlemr, Pavel Baudiš, and Eduard Kučera. The implementation based on the results of an international architectural competition is being carried out by the renowned Czech office TaK Architects, led by award-winning architect Marek Tichý, who is the project's author.
> www.staromestskabrana.cz
Staroměstská brána and film
Eduard Kučera, co-founder of the technology company Avast and the Abakus Foundation, and one of the investors in the Staroměstská brána project, along with his wife Milada, is a great supporter of Czech film. For a long time, they have also financed the digital restoration of films, managed by the restoration team of the National Film Archive, and have so far supported 23 restorations. The tradition of presenting classic old films dates back to KVIFF. There are many pieces in the Czech film archive that deserve care and attention. The reconstruction of the former InterContinental hotel and the revitalization of Miloš Forman Square offer an opportunity to give them space. For this purpose, a new festival format inspired by the Lumière festival in Lyon, France, is set to be created. It will be one of the elements of a year-round program that will allow Miloš Forman Square to become not only a dignified bearer of the name of the significant director but also a platform for presenting and supporting Czech film and other cultural sectors.
About the studio
Marek Tichý
Project author architect Marek Tichý co-founded and leads the office TaK Architects, which won the international competition for the realization of the Staroměstská brána project. For over 30 years, he has been dedicated to urban space renewal. He is behind the renovation of nearly a hundred heritage-protected buildings, such as the Theatre Na zábradlí or Electric Plant. For his work combining an understanding of historical context and the demands of the 21st century, he has received numerous awards, including the Patrimonium pro futuro from the National Heritage Institute. He regularly publishes and serves as a university educator and curator.
As the author of the entire architectural vision of the Staroměstská brána, he oversees the harmony of all technical and artistic lines, involving and closely collaborating with hundreds of specialists from various professions. Through his approach to the renovation of the hotel building, he pays tribute to the collective of original creators led by architect Karel Filsak and simultaneously adds a completely new technological, artistic, and social chapter to the story. In the autumn of 2022, he presented the progress of work as part of the Architecture Day festival through a special tour of the building supplemented with a small exhibition.
Jaroslav Bejvl
Glass artist and founder of Studio Bejvl. His experience with glass craftsmanship dates back to 1962. The studio creates and restores modern and historical lighting and installations for clients worldwide. For the project, this involves the renovation of chandeliers evoking clusters of flowers from the workshop of glass artist and designer René Roubíček, gilded fixtures from Hugo Demartini, and also glass inserts from Stanislav Libenský and Jaroslava Brychtová.
Zdeněk Černohorský
Glass artist and restorer, who has been involved in the craft for over 50 years, is the founder of the glass studio Vitraj. For the Staroměstská brána project, he is responsible for the restoration of artistic stained glass by Jiří Jíra. The extensive window stained glass will once again adorn the ground-floor restaurant of the hotel in its original beauty.
David Fiala
Restorer and successor of a family restoration studio whose tradition dates back to 1900. The company cares for significant objects, for example, from Prague Castle, archbishopric, many museums, galleries, and cathedrals. For the project, he is restoring ceiling sculptures based on guild coats of arms by Čestmíra Kafka and preserved fragments of the column sculpture The Enchanted Forest by Miroslav Hejný.
Dušan Grmolec
Together with his team, he prepared the process of manufacturing the facade's ceramic bricks from clay, which he sourced from a suitable deposit in western Bohemia. He compiled the recipe and had special carbide forms made for screw presses. This enabled the revival of Zbyněk Sekal's work, a Czech artist who later worked abroad and was an acclaimed sculptor, the original author of the ceramic tiles of the facade.
Client / investor R2G
The Staroměstská brána idea comes from the family investment office R2G of Oldřich Šlemr, Pavel Baudiš, and Eduard Kučera. These are Czech entrepreneurs whose firms have gained global acclaim. The project also holds strong personal significance for them, as they have lived in Prague with their families all their lives. They have a personal connection to the locality and wish to see it thrive sustainably.
Newly applied methods can contribute to a better understanding of important buildings of brutalist architecture and to their preservation for future generations.
Prague, October 3, 2022 – The former InterContinental hotel, built between 1968 and 1974 under the leadership of Karel Filsak in the historical center of Prague, is one of the pinnacle examples of Central European brutalist architecture. With the involvement of a wide range of artistic and craftsmanship collectives, it is one of the most representative buildings of its time in terms of both exterior and interior. The ongoing reconstruction is in the final stages of its first phase and aims to enable the building to once again dignify the best of both past and contemporary craftsmanship and artistic creations. On a technical level, it removes the consequences of original deficiencies and devastating interventions from past decades using tailor-made methods. As a result, it will be possible to preserve the building's unmistakable character while also addressing the technological and ecological requirements of the 21st century. The broader project of revitalizing the surroundings aims to restore the disrupted urban links and integrate the site into the cultural and social map of the city.
"The building and its details are as universal as they are authentic, as international, reflecting the trends of brutalist architecture, yet contextual, stemming from a good understanding of the environment of Prague and its historical architecture," emphasizes project author architect Marek Tichý, highlighting the uniqueness of the building's concept, which, however, was not accompanied by integrity or care in its execution. Due to the inadequate quality of the original construction work conducted during the peak of socialism and insensitive interventions, particularly in the 1990s, the hotel was in poor condition both structurally and in terms of interior and exterior parts. The extent and demands of the repairs gradually became apparent as damage was uncovered and often provisional solutions were revealed. "It seemed as if the building had been planned with a lifespan of fifty years, disregarding the economics of its operation, the demands for repairs and maintenance, starting from fundamental defects of the reinforced concrete skeleton and ending with geometric inaccuracies that deviate by tens of percent from the tolerances of building standards. One of the main volumes of the structure is tilted by an incredible nineteen centimeters from the vertical plane," describes Tichý the state of the building. Together with experts from various professions and with the support of project investors, they decided to seek methodologies to restore modern materials, structures, and elements whose dates of durability had already expired in order to preserve the most valuable.
Rescue of post-war architecture
These restoration methods can become educational material for working with the fund of post-war architecture and contribute to investors leaning towards transformation and finding new purposes for these objects instead of demolishing them. An example can be the removal and thorough analysis of fifty-two extensive vertical strips of the hotel’s envelope, composed of ceramic segments alternating with elements of concrete and glass. It is precisely the ceramics that distinguished the building from its time of construction and gave it an unmistakable character. This element in the form of a mosaic made of cabrin-shaped tiles for the hotel was designed by sculptor Zbyněk Sekal. Their authentic replicas were developed and subsequently manufactured over a year and a half at a small family brick factory, emphasizing the differences in width, texture, and color.
Entirely new techniques were proposed and tested by a team of experts led by architect Tichý for the renovation of concrete as well. The diagnostic assessment of the concrete structures was entrusted to the Klokner Institute of the Czech Technical University. A model of the building with data on sampled specimens was created, which then informed the repair procedures for typical damage. The completed rehabilitations were fed back into the model, and the resulting set will serve as a database for future maintenance. The final number of restoration interventions exceeded fifteen thousand. Even this was not enough for complete rectification, and some parts of the building had to be completely replaced, such as the ceiling of the conference hall. Its three-dimensional structure, composed of twenty-four blocks, was recreated essentially as a bridge structure of prestressed concrete with a span of nearly twenty-five meters and is a geometrically accurate copy of the original version designed by architect Jan Šrámek. A number of procedures also had to be developed for the visual aspect of the material to return the exposed concretes to a consistent tone, including impressions of wooden formwork boards, irregularities in texture, and certain imperfections in execution that are characteristic of the building. Individual components underwent thorough washing, cleaning of all surfaces, and nearly restorer-level restoration of parts. "The result is almost invisible to the viewer from a distance and shows the building in the original strength and expression of its brutalist architecture," concludes Tichý.
A showcase of art and design
Typical concrete as the basic material is complemented primarily by glass and wood in various forms. Interior elements and artworks of the hotel, which was conceived as a "Gesamtkunstwerk," a work of art considered in every detail, are undergoing restoration. However, many of them have only partially survived or not at all. Therefore, several mainly family-owned businesses with long-standing traditions and renowned contemporary artists are involved in the entire process. For example, the crystal chandeliers by artist René Roubíček, evoking the theme of nature that permeates the artistic concept of the entire hotel, are being restored one-to-one by the glass studio Bejvl. The key to restoring the very complex structure composed of fragile glass rods, methodically arranged around a special metal framework, could only be found through studying sketches, models, and records preserved in the artist's studio, as well as in conversations with collaborators and family. The series of light fixtures will be complemented by the concrete ceiling of the conference hall. Wood will return to the interiors in the form of the columnar sculpture composition The Enchanted Forest by sculptor Miroslav Hejný, and ceiling sculptures on the motifs of guild coats of arms by Čestmír Kafka. In the reopened rooftop restaurant, metallic chandeliers resembling clusters of golden bubbles by Czech sculptor Hugo Demartini will return.
Sustainability even in the historical center
The reconstruction also brings a new technological layer which is unprecedented for a historic building in the city center. A significant green footprint includes an increase in the share of green, unpaved areas, the addition of water features, mature greenery, and greening of roofs and facades. This is complemented by overall responsible water management, including innovative irrigation systems and the recovery of heat from wastewater used in the gastronomic operations, laundry, and partially in the hotel showers. The energy concept is based on low-emission renewable sources, including the incorporation of geothermal energy to such an extent that only a small percentage of cooling is produced by conventional coolers.
Connecting old and new
The renovation is taking place under the banner of the family investment office R2G as part of the revitalization project of 6,250 m² of the broader surroundings under the name Staroměstská brána. The plan is to enrich it with new infrastructure in the form of a underpass to the embankment, a safe footbridge not only for parents and children from the elementary school on Curieových Square, as well as urban furniture, greenery, fountains, and spaces for services and shops, including gastronomy. In addition to the reconstruction of the existing hotel, which will reopen as the Fairmont Golden Prague Hotel, the project also includes the adjacent building and the construction of two additional structures extending the line of Paris Street all the way to the embankment. This all makes use of local resources and firms, as Martin Sirotek from Metrostav, the general contractor of the project, specifies: "We are honored to work for a Czech investor with a number of Czech subcontractors on a project that, among other things, contributes to the recovery of the domestic economy through the use of often unique local materials and raw materials."
The project itself is conceived as one thoughtful intention that will mend the ties that were severed by the construction of the hotel in the heart of Prague in the 1960s. It aims to create a full-fledged urban space that seeks to gain a place on the map of the city and serve future generations of residents and visitors of Prague for meetings and leisure.
Square dedicated not only to film
The overall revitalization of Miloš Forman Square is also set to contribute significantly to this goal. The intention is for it to become a dignified bearer of the name of this significant director as well as a platform to support films and other cultural sectors. For this purpose, a new format of film screenings inspired by the Lumière festival in Lyon, France, is being created, with the square and the hotel becoming its center, thanks to top-notch audiovisual technology.
The former InterContinental hotel, at the time of its inception, reflected not only the quality of Czech architecture and applied arts but also the rise of Czech culture in the 1960s and 70s, propelled by a new wave of Czechoslovak cinema and many creators from other fields. After long decades, this culture once again gained recognition from the global public. The ambition of the Staroměstská brána project is to build on this idea. The authentic restoration of artistic heritage and the application of new technologies can be realized thanks to an unprecedentedly high investment backed by Czech entrepreneurs Oldřich Šlemr, Pavel Baudiš, and Eduard Kučera. "This is certainly one of the largest restorations of a building from that period, groundbreaking in terms of a thorough search for an authentic form of reconstruction in the context of contemporary needs, energy, and operational requirements. It raises numerous questions and tasks for architects and technicians while also offering – thanks to above-standard financial support – a multitude of solutions, instructions, and suggestions for the restoration of modern architecture," concludes Marek Tichý.
Basic materials
These include concrete as the basic building material, both monolithic and prefabricated, presented in the form of a distinctly massive construction with protruding lines, "razors," and flat sections with linear graphics on the facades, glass in oversized panels of social floors, in assemblies with fine metal frames in accommodation floors, and as an artistic artifact in the form of poured elements embedded in the skeleton as lanterns and original chandeliers, aluminum as a significant part of the lightweight envelope panel design, and finally ceramics, which imparted a unique character to the building's facades. With the exception of artworks, elements and materials from the production of socialist construction were used, with few exceptions. However, these were often presented in new variations and modifications; their applications were frequently so groundbreaking that they were copied for decades in numerous other newer buildings.
Sustainability
In general terms, the project, which aims to improve conditions for microclimate management, seeks to reduce heat emissions, increase the proportion of unpaved areas, slow down evaporation, retain water in the area, and utilize it for surface watering. The Staroměstská brána project seeks to apply a balanced mix of all modifications that will contribute to the process of improving the microclimate in the area, while also incorporating technologies that are timeless in terms of utilizing alternative sources and eliminating carbon footprints.
The building itself is undergoing a demanding reconstruction, significantly improving the envelope parameters – practically all envelope and roofing elements have been replaced with new ones. Conventional sources of heat and cooling are being replaced by geothermal energy through a field of boreholes, with a cascading series of heat pumps. At the same time, all technological and operational units that generate large amounts of heat will be operated in a mode of heat recovery. This applies not only to the commonly applied heat recovery in air conditioning but also to the recovery of heat from wastewater in gastronomy, laundry, and partially in hotel showers. In principle, only a small portion of cold will be produced by conventional coolers, while the rest of the cooling will be supplied by these sources: well water, heat pumps, air-to-water, and geothermal sources.
The surroundings are undergoing even greater transformation, where the proportion of unpaved, green areas will be significantly increased. This is particularly pronounced on the roofs and facades of new additions, where greenery is being worked into the architecture. Additionally, mature greenery of an urban character will be newly considered in the system of so-called "blue-green infrastructure." The operation and management of the area will also be influenced by systematic rainwater retention in a network of reservoirs and distribution systems for irrigation. Water features, fountains, ponds, and misting walls will be added to the area. All this should create much better conditions for water retention, reduce evaporation, and overall lower temperatures in relevant parts of the area, in combination with vegetation.
The concept operates based on "rainwater harvesting" with all available methods for processing water. This includes retaining rainwater for irrigation, utilizing the share of utility water from wells for operations that do not require potable water, processing wastewater for secondary use for flushing (so-called "gray water"), and utilizing water as a source of heat and cooling for heat pumps, including the recovery of heat from hotel operations.
About the Staroměstská brána project
The goal of the Staroměstská brána project is to transform the area at the end of Paris Street into a functional, safe, and aesthetic urban space. A new 6,250 m² open area is to be created, stretching from Bílková Street to Dvořák's embankment. The surroundings are planned to be enriched with new infrastructure in the form of a underpass to the embankment, a safe footbridge not only for parents and children from the elementary school on Curieových Square, as well as urban furniture, greenery, fountains, and spaces for services and shops, including gastronomy. The project includes the reconstruction of the existing hotel – it will reopen as the Fairmont Golden Prague Hotel after completion, along with several new gastronomic concepts – the adjacent building, the construction of two more structures that extend the line of Paris Street to the embankment, and the overall revitalization of Miloš Forman Square and the broader surroundings of the hotel. The project is financed by the family investment office R2G, backed by Czech entrepreneurs Oldřich Šlemr, Pavel Baudiš, and Eduard Kučera. The implementation based on the results of an international architectural competition is being carried out by the renowned Czech office TaK Architects, led by award-winning architect Marek Tichý, who is the project's author.
> www.staromestskabrana.cz
Staroměstská brána and film
Eduard Kučera, co-founder of the technology company Avast and the Abakus Foundation, and one of the investors in the Staroměstská brána project, along with his wife Milada, is a great supporter of Czech film. For a long time, they have also financed the digital restoration of films, managed by the restoration team of the National Film Archive, and have so far supported 23 restorations. The tradition of presenting classic old films dates back to KVIFF. There are many pieces in the Czech film archive that deserve care and attention. The reconstruction of the former InterContinental hotel and the revitalization of Miloš Forman Square offer an opportunity to give them space. For this purpose, a new festival format inspired by the Lumière festival in Lyon, France, is set to be created. It will be one of the elements of a year-round program that will allow Miloš Forman Square to become not only a dignified bearer of the name of the significant director but also a platform for presenting and supporting Czech film and other cultural sectors.
About the studio
Marek Tichý
Project author architect Marek Tichý co-founded and leads the office TaK Architects, which won the international competition for the realization of the Staroměstská brána project. For over 30 years, he has been dedicated to urban space renewal. He is behind the renovation of nearly a hundred heritage-protected buildings, such as the Theatre Na zábradlí or Electric Plant. For his work combining an understanding of historical context and the demands of the 21st century, he has received numerous awards, including the Patrimonium pro futuro from the National Heritage Institute. He regularly publishes and serves as a university educator and curator.
As the author of the entire architectural vision of the Staroměstská brána, he oversees the harmony of all technical and artistic lines, involving and closely collaborating with hundreds of specialists from various professions. Through his approach to the renovation of the hotel building, he pays tribute to the collective of original creators led by architect Karel Filsak and simultaneously adds a completely new technological, artistic, and social chapter to the story. In the autumn of 2022, he presented the progress of work as part of the Architecture Day festival through a special tour of the building supplemented with a small exhibition.
Jaroslav Bejvl
Glass artist and founder of Studio Bejvl. His experience with glass craftsmanship dates back to 1962. The studio creates and restores modern and historical lighting and installations for clients worldwide. For the project, this involves the renovation of chandeliers evoking clusters of flowers from the workshop of glass artist and designer René Roubíček, gilded fixtures from Hugo Demartini, and also glass inserts from Stanislav Libenský and Jaroslava Brychtová.
Zdeněk Černohorský
Glass artist and restorer, who has been involved in the craft for over 50 years, is the founder of the glass studio Vitraj. For the Staroměstská brána project, he is responsible for the restoration of artistic stained glass by Jiří Jíra. The extensive window stained glass will once again adorn the ground-floor restaurant of the hotel in its original beauty.
David Fiala
Restorer and successor of a family restoration studio whose tradition dates back to 1900. The company cares for significant objects, for example, from Prague Castle, archbishopric, many museums, galleries, and cathedrals. For the project, he is restoring ceiling sculptures based on guild coats of arms by Čestmíra Kafka and preserved fragments of the column sculpture The Enchanted Forest by Miroslav Hejný.
Dušan Grmolec
Together with his team, he prepared the process of manufacturing the facade's ceramic bricks from clay, which he sourced from a suitable deposit in western Bohemia. He compiled the recipe and had special carbide forms made for screw presses. This enabled the revival of Zbyněk Sekal's work, a Czech artist who later worked abroad and was an acclaimed sculptor, the original author of the ceramic tiles of the facade.
Client / investor R2G
The Staroměstská brána idea comes from the family investment office R2G of Oldřich Šlemr, Pavel Baudiš, and Eduard Kučera. These are Czech entrepreneurs whose firms have gained global acclaim. The project also holds strong personal significance for them, as they have lived in Prague with their families all their lives. They have a personal connection to the locality and wish to see it thrive sustainably.
The English translation is powered by AI tool. Switch to Czech to view the original text source.
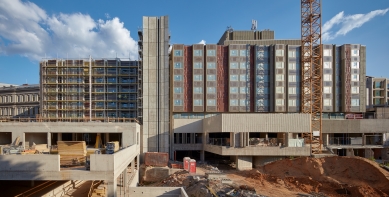
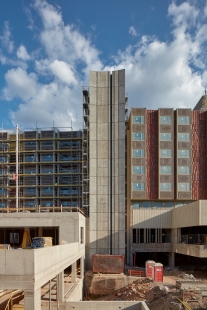
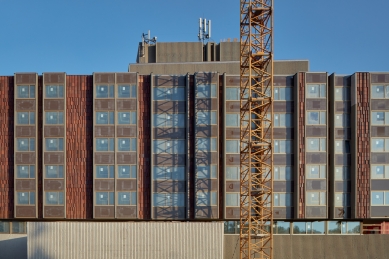
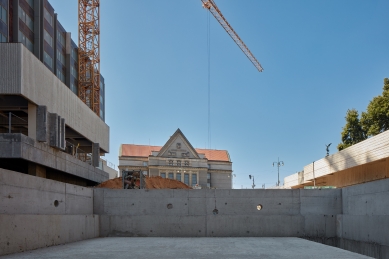
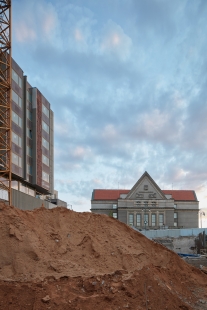
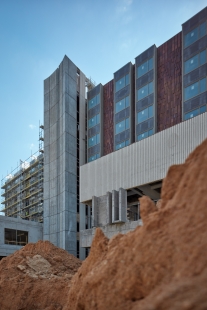

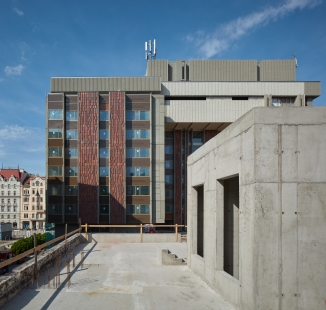
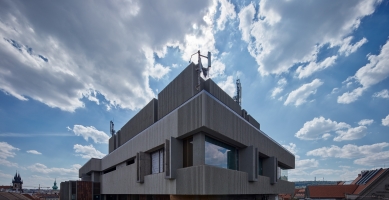

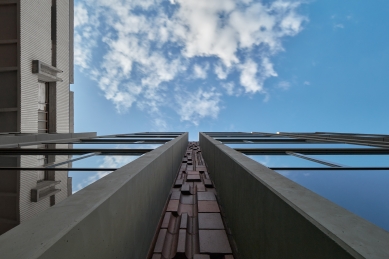
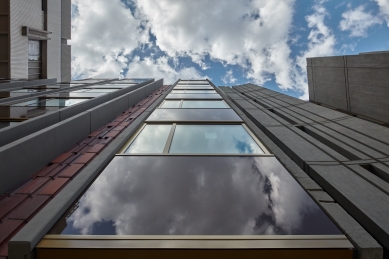

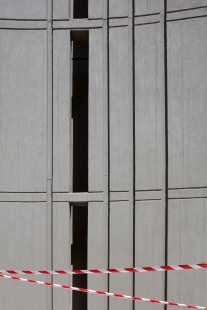
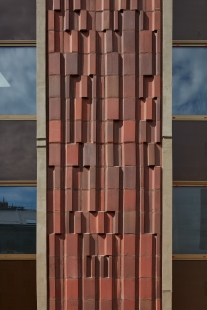
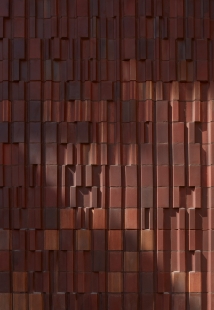
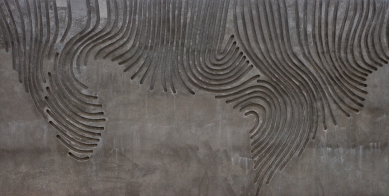
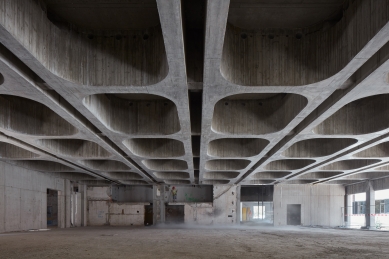
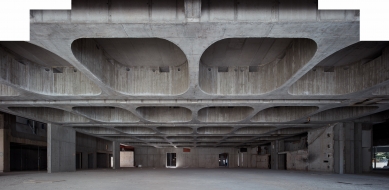
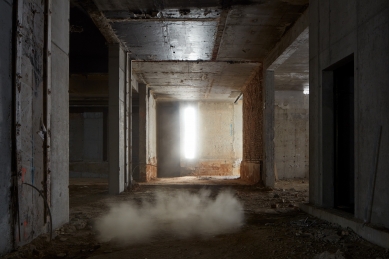
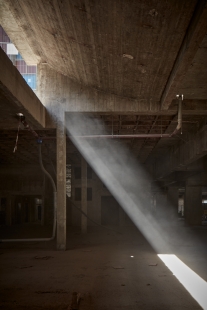
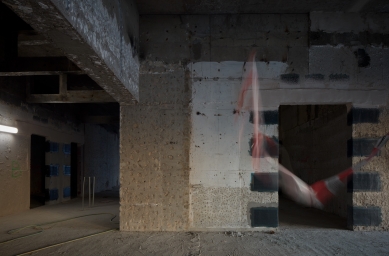
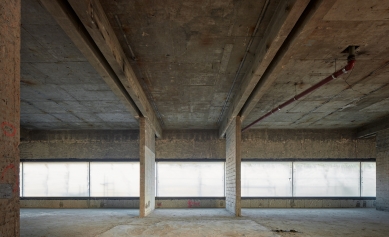

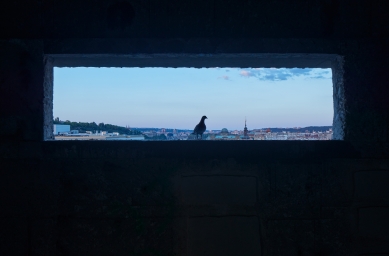
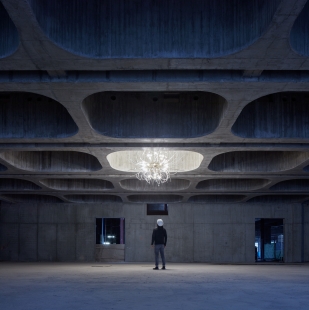
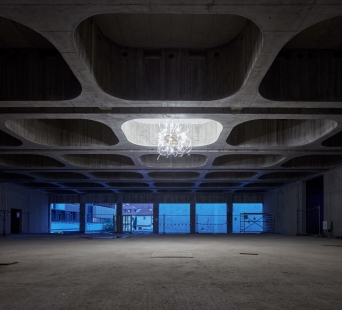

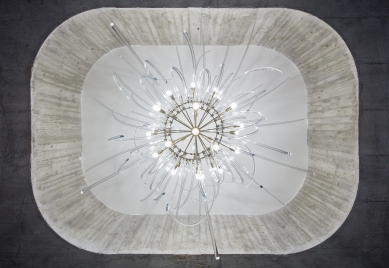
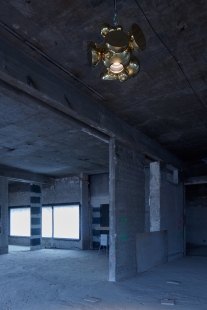
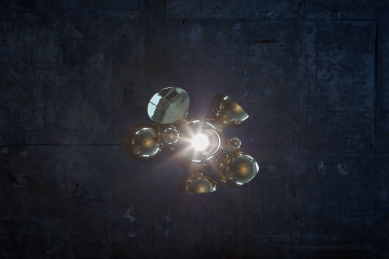
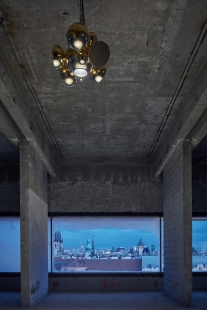
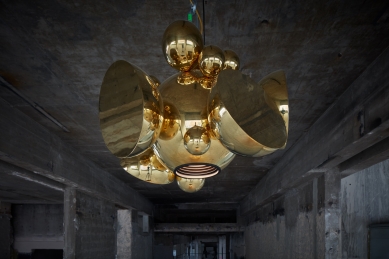
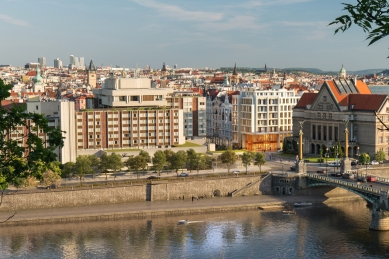
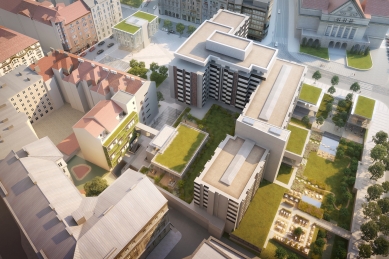
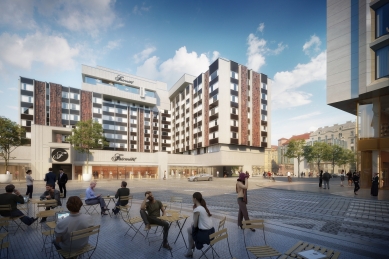
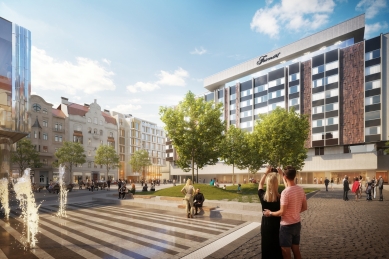
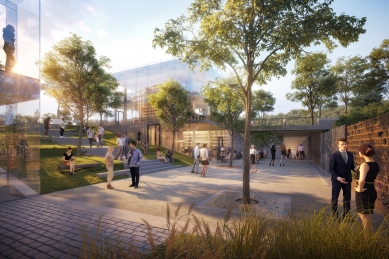
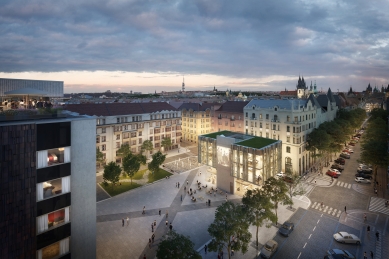
0 comments
add comment









