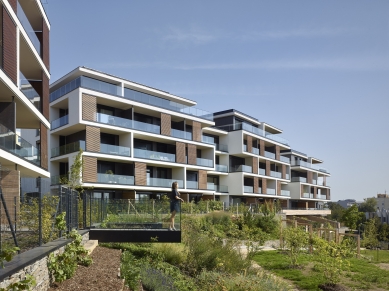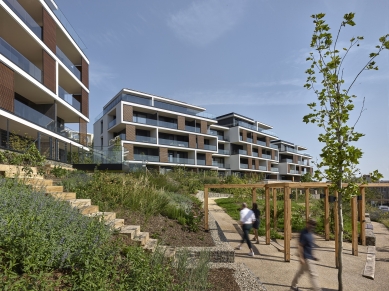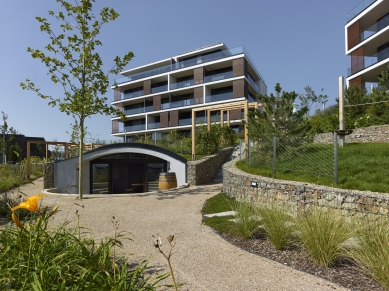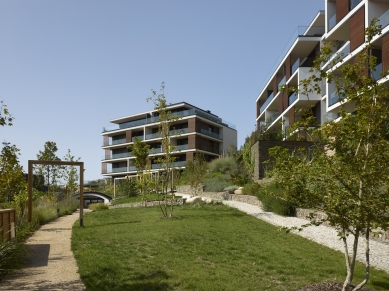
Residential project Císařská vinice announces completion
JRD has completed the construction of the residential project Císařská vinice. The residential complex on the southern slope of Prague 5 comprises seven family houses and two apartment buildings. They offer a total of 69 residential units and several spaces for commercial use. In addition to passive building standards, the buildings utilize advanced air conditioning, have green roofs, photovoltaics, and a central park with a vineyard.
The residential project Císařská vinice is finished. On the sunlit southern slope of Prague 5, at Císařka, near the well-known leisure park Ladronka, seven family houses and two apartment buildings with 69 units have been built. The houses and apartments utilize green technologies. They feature forced ventilation with heat recovery and a heating and cooling system via ceilings that activate the concrete core. The energy source for the active concrete core and water heating is a ground-water heat pump connected to a network of 25 ground boreholes, all consolidated in one machine room. Some of the family houses and apartment buildings in the area are covered with biosolar roofs, which are green roofs combined with photovoltaics. The photovoltaic power plant is complemented by a battery storage system.
Cooling the apartments in the summer months is also aided by large overhangs of linear balconies, movable sun shades, and exterior blinds. All smart technologies (blinds, heating, and cooling) can be easily controlled by the residents through smart home systems. Additionally, the exterior blinds communicate with a weather station, ensuring thermal stability in the apartments together with ceiling cooling, which residents particularly appreciate during the summer months. All of this provides residents with healthy living conditions and energy-efficient operation.
The architectural appearance of the entire residential complex was designed by a team of architects and engineers from the studio Podlipný Sladký architekti. The top standards of the basic amenities were ensured by the design studio Olgoj Chorchoj. Gardens and public spaces were addressed by landscape architect Ferdinand Leffler.
The thoughtful connection between interiors and exteriors is evident at every corner. Each apartment has a balcony or a large terrace, and ground-floor apartments also feature front gardens. The family houses have gardens oriented to the south. Views open up to greenery represented by green roofs, gardens, a vineyard, and the park area. Here is located a wine cellar, which will be accessible only to residents. Near Císařská vinice, residents will find additional extensive green areas offering a range of opportunities for sports activities, including bike paths, inline tracks, and a golf course.
The residential project Císařská vinice is finished. On the sunlit southern slope of Prague 5, at Císařka, near the well-known leisure park Ladronka, seven family houses and two apartment buildings with 69 units have been built. The houses and apartments utilize green technologies. They feature forced ventilation with heat recovery and a heating and cooling system via ceilings that activate the concrete core. The energy source for the active concrete core and water heating is a ground-water heat pump connected to a network of 25 ground boreholes, all consolidated in one machine room. Some of the family houses and apartment buildings in the area are covered with biosolar roofs, which are green roofs combined with photovoltaics. The photovoltaic power plant is complemented by a battery storage system.
Cooling the apartments in the summer months is also aided by large overhangs of linear balconies, movable sun shades, and exterior blinds. All smart technologies (blinds, heating, and cooling) can be easily controlled by the residents through smart home systems. Additionally, the exterior blinds communicate with a weather station, ensuring thermal stability in the apartments together with ceiling cooling, which residents particularly appreciate during the summer months. All of this provides residents with healthy living conditions and energy-efficient operation.
The architectural appearance of the entire residential complex was designed by a team of architects and engineers from the studio Podlipný Sladký architekti. The top standards of the basic amenities were ensured by the design studio Olgoj Chorchoj. Gardens and public spaces were addressed by landscape architect Ferdinand Leffler.
The thoughtful connection between interiors and exteriors is evident at every corner. Each apartment has a balcony or a large terrace, and ground-floor apartments also feature front gardens. The family houses have gardens oriented to the south. Views open up to greenery represented by green roofs, gardens, a vineyard, and the park area. Here is located a wine cellar, which will be accessible only to residents. Near Císařská vinice, residents will find additional extensive green areas offering a range of opportunities for sports activities, including bike paths, inline tracks, and a golf course.
The English translation is powered by AI tool. Switch to Czech to view the original text source.




0 comments
add comment











