
Interview with JEMS Architects
Source
Denisa Promna
Denisa Promna
Publisher
Petr Šmídek
11.08.2018 15:00
Petr Šmídek
11.08.2018 15:00
Poland
Warszawa
Marcin Sadowski
Maciej Miłobędzki
JEMS Architekci
On the occasion of the opening of the exhibition “Mezi/Amid“ on June 27 at the Architecture Gallery in Brno, we had the opportunity to ask a few questions to the architects from the Warsaw studio JEMS, which is among the largest Polish firms and whose projects have received European awards. After an initial conversation at the opening, a follow-up discussion took place on July 25 via Skype. Denisa Promna greatly assisted us with translating the questions into Polish and conducting the interview with Marcin Sadowski and Maciej Miłobędzki.
Your Warsaw studio was founded a year before the fall of the Iron Curtain. How difficult was it to establish a private studio during the times of communism?
Marcin: To start with, I would like to clarify that at that time, studios were not private and did not belong to individual persons.
Maciej: Many of our partners established studios during the communist period, and I joined them. I can't say that I fought against the communist conditions for practicing as an architect. My first work was already in a studio that was partly private or completely private.
Marcin: JEMS was founded during the political transformation in 1989, which was about a year before the fall of communism.
Maciej: Overall, I find it mysterious how these changes occurred. Just today, I discussed this with a professor from the Glasgow School of Art. It was not an easy process at all. Similar to all of Poland, studios underwent a gradual transformation in the 1990s. Many elements of the former system lingered for a long time. The transition from state practice to private practice was similar. In the mid-80s, studios began to emerge that were semi-private. They were run by specific architects under their names, but these authorship studios were still state-owned, or the studios were semi-private and belonged to a cooperative. It wasn't until 1988 that the company founded by my older collaborators Jerzy Szczepanik-Dzikowski and Olgierd Jagiełło changed together with me and our cooperative into a private studio. However, it was a process fraught with many difficulties, as private studios could not expect any large contracts. Larger projects only came in the mid-90s when the state market collapsed.
Your Polish colleague Zbigniew Maćków from Wrocław describes the architects of the early 90s as the "generation without masters" who had to learn everything on their own. Were you in a similar position, or could you establish connections and learn the profession from any post-war Polish master, or did you gain experience abroad?
Marcin: Maciej and I studied in the darker 80s. There were a few personalities left at our school who gradually left. I had the opportunity to attend lectures by Professor Krasecki. That was a great generation of architects who established themselves right after the war and functioned excellently during the communist period. It wasn't that there were no personalities among the teachers who guided us. I had the opportunity to come into contact with many great architects during my studies, who greatly enriched me at that time. They were certainly great architects, but by the 80s, either they were not creating at all or their practice experience was very limited.
Maciej: It wasn't that we lacked architectural personalities, but these big figures had no opportunity to design, let alone realize any significant buildings in the conditions of that time. I had an excellent professor who was a student of a prominent German architect, but in the 80s, when I was studying, she built nothing. Perhaps an occasional small house. The pre-war architects who shaped the Polish scene in the 30s were no longer active at our faculty, but their students, who were themselves excellent, worked there, but unfortunately, they encountered the misfortune of having to operate in an unhappy period.
Marcin: Life before the fall of the Iron Curtain, without the internet and any contact with Western Europe, made studying very challenging. My most significant professional experiences then came from working abroad, where I spent one semester in the USA and half a year in Switzerland. It was a larger commercial studio, but I got to know many young people who lived and were very interested in architecture. At that time, I acquired a lot of books and took many trips. Those were the most important experiences that influenced me as an architect.
Maciej: As a final-year student, I had the opportunity to get to know French practice. What was also quite important for us in the second half of the 80s was that news from the West began to "drift" to Poland, as well as events that brought us closer to world architecture, such as the Biennale in Krakow, where IBA Berlin was presented, for example. At that time, young Jacques Herzog and Pierre de Meuron also appeared at the Biennale, of whom we knew nothing up to that point.
Marcin: In 1988, we participated in the first exhibition that was held in Basel. It was a gradual breakthrough, and more and more information from around the world reached us. At the end of the 80s, a positive wave of change began in European architecture, as postmodernism, which had "made us laugh" during our studies, was declining. During that time, architects like Norman Foster, Jean Nouvel, and Richard Meier began to take center stage. After school, we started discovering names like Peter Zumthor. At that time, nobody in Poland knew him, and it was a real experience for us.
Your country is four times larger than our republic, yet many people perceive it as small, and abroad, there are numerous communities and successful individuals with Polish roots, including in architecture. What do you think this phenomenon is due to? Is there any recipe for succeeding abroad?
Maciej: It's difficult with architecture. Polish artists like Monika Sosnowska and Mirosław Bałka are represented in major world galleries and are known by every art critic. In the case of architects, it is not so obvious. I’ve thought about why that is. Perhaps curators have an influence. Artistic curators probably have a bigger voice in European and international galleries than architectural curators.
Marcin: We will see what happens next, as we have not built anything outside of Warsaw in the last ten years. Most of what we are currently designing is mostly in Katowice, Poznań, Gdynia, and Gdańsk, so the map of our realizations is slightly expanding. At the same time, it's essential to realize that buildings that give architects the opportunity to create something unusual mostly concern the public building sector. However, until 2005, there were no competitions for this type of contract in Poland. The public buildings we subsequently built received good feedback and frequently appeared in foreign publications.
Maciej: While there aren't many of them, most public buildings are the result of architectural competitions, which is good. The path to obtaining a public contract involves hardship related to excess bureaucracy, unfavorable financial compensation, and poor organization, which puts the architect in a disadvantageous position, as there is no support from state organizations or the builder himself. However, we could mention one project abroad, which is the Polish embassy in Berlin. Based on the current course, we expect that it might turn out well.
With sixty employees, you are among the largest studios in Poland, implementing projects at the European level. You mostly build in Poland; when can we expect your first foreign project?
Maciej: We have already answered that. We have no idea (laughter). Overall, I think one needs to participate in a greater number of European competitions, and we don't devote that much time to that. There's no other way to get to public contracts than through competitions.
A studio of your size naturally focuses on projects above a certain scale. How can you ensure that with the increasing square meters, architectural qualities and also the human scale do not diminish?
Maciej: Large commercial projects cannot often be associated with architectural quality. Investors are not here to cultivate architectural culture, but to build square meters, which is not always the case. Fortunately, there are also investors who have higher ambitions and care about something more than just square meters. Greater architectural ambitions, however, can be applied to public contracts.
Marcin: At this point, we have several commercial projects under construction. Due to their crucial location within the city, they must also create quality public spaces. Investors are starting to cease the commercialization of the world. They no longer talk directly about commerce. Their perspective is changing a bit. We can already talk about added value where architects can realize themselves.
Your buildings have a solid order and stem from a clear module. However, the conference center in Katowice refers more to a sculptural approach and a closer connection with the topography and landscape. Besides the users, how significant a role does the surrounding nature play for you?
Marcin: I’ve heard that there are three stages of an architect's development. The first is when he is young and wants to build as much as possible. In middle age, he says he would like to build as little as possible. When he is retired, he would prefer not to build at all (laughter). This is probably reflected in our approach and respect for the surrounding landscape. This project is associated with two things: so far, we haven’t had many opportunities to situate an object in the landscape, as most of our buildings are in urban development. Only some projects, such as family houses in Mogilany (2006) or Lanckorona (2011), engage in a dialogue with the open nature.
Maciej: The family houses in Lanckorona concerned people who lost their own homes due to a natural disaster. In general, however, we prefer urban realizations. Lately, I can say that regarding locations we are a bit spoiled, but until recently we didn’t have much luck with good places. Our projects usually emerge in carelessly unkempt development. We have always been interested in what lies on the boundary between the inside and the outside. Not from a modernist view, where the outside and inside are supposed to "dissolve" into each other. For us, architecture is about accurately determining the boundaries between buildings and the environment. Sometimes it is more classical with streets, while at other times, with a vast expanse, we try to create buffer zones, as was the case with the Agora company's headquarters (2002) or the aforementioned embassy in Berlin. These projects correspond more to classical urban spaces, but in the case of the International Congress Center in Katowice (2015), which stands alone in open countryside, where next to it is a modernist hall Spodek, on the other side is the well-known philharmonic building, further along the Silesian Museum, and all these are free-standing objects in an urban landscape where you can also see the mines, which in the end creates a specific urban atmosphere, and therefore we applied a landscape-forming approach. Like all our other buildings, this structure is also very disciplined in terms of construction. It is a rectangular structure, with a cut-out green valley at its center, which connects the entrance to our congress center and the entrance to Spodek. On the remaining sides, the urban forum of Katowice emerges, leading us to the old mining settlements. That object does not appear three-dimensional but rather as a coating or green membrane that penetrates our otherwise very rationally designed box.
Marcin: Generally, we prefer projects that are more sculptural. We appreciate the power of geometry. Most of our design are simple objects, where we do not seek any expressiveness, special geometry, or anything like that. When this unique approach is applied to not-so-significant objects, the result seems ridiculous. This trend we observe throughout Europe. The bigger the building, the more often its form is expressive and strange. We get the impression that public spaces in European cities are seriously damaged in this way. This trend also affects high-rise buildings. In this regard, we are very critical.
Maciej: For example, when I observe the center of London and its transformation over the last two decades, I must say that the amount of strange forms simply cannot be explained. These skyscrapers remind me more of household appliances. Residential buildings, for example, should be ordinary, disciplined in certain categories, and have a readable structure. We do not deny expression to public buildings.
Marcin: An example is precisely the Congress Center in Katowice, which looks like it landed a Spodek and reacts to it. These two buildings in Katowice have quite a strong spatial relationship between them, whether it concerns the use of cubature or geometry. The conference center has an extraordinary function. However, if it were supposed to be just a residential building, it would be perceived as an architectural mannerism.
You often design entirely new buildings on vacant parcels, but you also participate in shaping public spaces (Skwer Hoovera, 2008), extensions of historic buildings (Biblioteka Racyńskich, 2013), and recently the reconstruction of the Koszyki market in Warsaw received a lot of acclaim. What is most important to you when designing in a historic environment?
Maciej: Designing in the city center or where there is historic development is not an easy task at all. One must deal with many factors here. There are two approaches, and both are archaic. The architecture we design must bear the marks of its time and express its novelty in some neutral way. The second approach is to strictly and dogmatically adhere to what was there before. However, I have never thought that architects throughout history have tried to be utterly neutral or to imitate what was there before at all costs. If an architect wanted to be good at his profession, he sought to harmoniously connect with what someone else had already created and at the same time not to drastically try to differ or attract attention to themselves. When we build in centers, we try to be directly inspired by the proven historical approaches of the old good architects while avoiding the above-mentioned two extreme directions. The Hala Koszyki in Warsaw (2016), which is newly added, does not have to show "look, I am new" at all costs. At the same time, it does not mimic any of the historical styles. We adopted the same approach for the Raczyński Library in Poznań (2013). Nowadays, we do not have the same pattern that was here two hundred years ago.
Marcin: The new mass is added to the Raczyński Library in a quiet way. We tried to apply the principle of better not harming, to keep our heads down, and to be humble. I must honestly say I don't know how to do it correctly. When I look into history, the Middle Ages were consumed by antiquity, and a lot of rebuilding happened.
Maciej: For example, a Gothic builder who completed the choir in a Romanesque church was simply doing his job and did not strive to oppose his predecessor. (laughter)
Marcin: There could be many examples of various contrasts or rather ways of connection. We try to build so that we complement monuments without causing any uproar or doubts. We avoid over-technologized solutions and strive for harmony instead.
In your exhibition "Between/Amid," you present realizations in photographs filled with people. Do you also visit your projects retrospectively, perhaps several years after completion, to see if they are indeed lived in, full of people, and used as you intended?
Marcin: At this moment, I feel that this is the most important topic in our studio. Time passes, and during it, we have built a lot of square meters. We increasingly emphasize in the studio that we want to create something that has overall significance and is important. The result of our architectural creation should be a space in which a person feels good and wants to return. We have several buildings that seem to be perceived very positively. We track the subsequent life of completed projects through reactions in the media, on Facebook, or Instagram, where users take pictures of themselves in them. So far, we have not had the opportunity to build a stadium, but we spoke with an author of a sports building who told us that the strongest experience is when you sit in the stadium with another 50,000 viewers and know that you designed it. That is perhaps the greatest gift for an architect that one can receive in life. It is a simple verification that what we create is indeed useful and necessary.
Maciej: There are those who tell their students that they need to photograph buildings before people move in. To me, that seems like an absolute misunderstanding. I understand that it's nice to have a clean form photographed before curtains and flower pots with flowers show up (laughter), but it's false. We try to arrange with photographers only when the buildings are fully operational. But we also have some photo reports where there isn’t a single soul (laughter).
Marcin: Once I had the opportunity to design a family house. After a while, the owner contacted me saying that his wife asked him to let me know that the house is incredibly nice. It was not a realization that you would immediately put in your portfolio, but he told me very important words for an architect at that time: that they feel very good in that house.
Maciej: We can see this in examples from students when they are assigned in their second year to design a family house. They started visiting each other, not because they couldn’t sketch the floor plan of a house, but simply because they couldn't imagine if that house was indeed suited for daily life. Generally, they lacked a sense of whether the design was livable. It is not a matter of solving some functional scheme, but about imagining how people will fit into those rooms and how they will live. The house will also change over time together with the people. We do not design for five years, but for a much longer time frame. Families change, people change, and houses should strive to offer a good and friendly environment for living.
Do you have time, given your workload, to follow the works of your Polish colleagues, and what would you recommend from recent times? Do you at least follow the Czech architectural scene at the margin? Is there a building in the Czech Republic that has stuck in your memory?
Maciej: Only ours! (laughter)
Marcin: We definitely follow archiweb, which is popular in Poland.
Maciej: If I were to start with the first part of the question, we are interested in the entire profession with all its transformations. In the Polish environment of stabilized architects, we cannot expect any groundbreaking things, but that does not mean that there are no colleagues who have significant standing, have been in the profession for a long time, and whom we respect. Among representatives of the older generation are, for example, Bolesław Stelmach. At the same time, it is very interesting to observe what younger colleagues create who are operating on the boundary of architecture with a capital A, experiment, and practice, which then yields its fruit. In Poland, there are plenty of young promising studios practicing on the edge of architecture and scenography or architecture and art. Gradually, they are beginning to move more towards architecture, and I am personally curious about the direction a career like Maciej Grelewicz or Kamil Żórawski will take. Regarding Czech architecture, both the older and newer scene are very interesting to us. We appreciate modernist masters like Bohuslav Fuchs and Josef Gočár. Among the newer generation, there are, of course, names of Czech architects who have made a mark in the world such as Jan Kaplický or Eva Jiřičná, with whom I once had the opportunity to meet. We even had the chance to work together on one project until the client prematurely abandoned it (laughter). From today’s works, we really like the Faculty of Architecture at ČVUT in Prague or the National Technical Library, which is located right next to it. Back then, we agreed with my collaborators that we liked the interiors that seemed different from the outside of the building. We highly appreciate the overall spatial concept of the library.
Marcin: To start with, I would like to clarify that at that time, studios were not private and did not belong to individual persons.
Maciej: Many of our partners established studios during the communist period, and I joined them. I can't say that I fought against the communist conditions for practicing as an architect. My first work was already in a studio that was partly private or completely private.
Marcin: JEMS was founded during the political transformation in 1989, which was about a year before the fall of communism.
Maciej: Overall, I find it mysterious how these changes occurred. Just today, I discussed this with a professor from the Glasgow School of Art. It was not an easy process at all. Similar to all of Poland, studios underwent a gradual transformation in the 1990s. Many elements of the former system lingered for a long time. The transition from state practice to private practice was similar. In the mid-80s, studios began to emerge that were semi-private. They were run by specific architects under their names, but these authorship studios were still state-owned, or the studios were semi-private and belonged to a cooperative. It wasn't until 1988 that the company founded by my older collaborators Jerzy Szczepanik-Dzikowski and Olgierd Jagiełło changed together with me and our cooperative into a private studio. However, it was a process fraught with many difficulties, as private studios could not expect any large contracts. Larger projects only came in the mid-90s when the state market collapsed.
Your Polish colleague Zbigniew Maćków from Wrocław describes the architects of the early 90s as the "generation without masters" who had to learn everything on their own. Were you in a similar position, or could you establish connections and learn the profession from any post-war Polish master, or did you gain experience abroad?
Marcin: Maciej and I studied in the darker 80s. There were a few personalities left at our school who gradually left. I had the opportunity to attend lectures by Professor Krasecki. That was a great generation of architects who established themselves right after the war and functioned excellently during the communist period. It wasn't that there were no personalities among the teachers who guided us. I had the opportunity to come into contact with many great architects during my studies, who greatly enriched me at that time. They were certainly great architects, but by the 80s, either they were not creating at all or their practice experience was very limited.
Maciej: It wasn't that we lacked architectural personalities, but these big figures had no opportunity to design, let alone realize any significant buildings in the conditions of that time. I had an excellent professor who was a student of a prominent German architect, but in the 80s, when I was studying, she built nothing. Perhaps an occasional small house. The pre-war architects who shaped the Polish scene in the 30s were no longer active at our faculty, but their students, who were themselves excellent, worked there, but unfortunately, they encountered the misfortune of having to operate in an unhappy period.
Marcin: Life before the fall of the Iron Curtain, without the internet and any contact with Western Europe, made studying very challenging. My most significant professional experiences then came from working abroad, where I spent one semester in the USA and half a year in Switzerland. It was a larger commercial studio, but I got to know many young people who lived and were very interested in architecture. At that time, I acquired a lot of books and took many trips. Those were the most important experiences that influenced me as an architect.
Maciej: As a final-year student, I had the opportunity to get to know French practice. What was also quite important for us in the second half of the 80s was that news from the West began to "drift" to Poland, as well as events that brought us closer to world architecture, such as the Biennale in Krakow, where IBA Berlin was presented, for example. At that time, young Jacques Herzog and Pierre de Meuron also appeared at the Biennale, of whom we knew nothing up to that point.
Marcin: In 1988, we participated in the first exhibition that was held in Basel. It was a gradual breakthrough, and more and more information from around the world reached us. At the end of the 80s, a positive wave of change began in European architecture, as postmodernism, which had "made us laugh" during our studies, was declining. During that time, architects like Norman Foster, Jean Nouvel, and Richard Meier began to take center stage. After school, we started discovering names like Peter Zumthor. At that time, nobody in Poland knew him, and it was a real experience for us.
Your country is four times larger than our republic, yet many people perceive it as small, and abroad, there are numerous communities and successful individuals with Polish roots, including in architecture. What do you think this phenomenon is due to? Is there any recipe for succeeding abroad?
Maciej: It's difficult with architecture. Polish artists like Monika Sosnowska and Mirosław Bałka are represented in major world galleries and are known by every art critic. In the case of architects, it is not so obvious. I’ve thought about why that is. Perhaps curators have an influence. Artistic curators probably have a bigger voice in European and international galleries than architectural curators.
Marcin: We will see what happens next, as we have not built anything outside of Warsaw in the last ten years. Most of what we are currently designing is mostly in Katowice, Poznań, Gdynia, and Gdańsk, so the map of our realizations is slightly expanding. At the same time, it's essential to realize that buildings that give architects the opportunity to create something unusual mostly concern the public building sector. However, until 2005, there were no competitions for this type of contract in Poland. The public buildings we subsequently built received good feedback and frequently appeared in foreign publications.
Maciej: While there aren't many of them, most public buildings are the result of architectural competitions, which is good. The path to obtaining a public contract involves hardship related to excess bureaucracy, unfavorable financial compensation, and poor organization, which puts the architect in a disadvantageous position, as there is no support from state organizations or the builder himself. However, we could mention one project abroad, which is the Polish embassy in Berlin. Based on the current course, we expect that it might turn out well.
With sixty employees, you are among the largest studios in Poland, implementing projects at the European level. You mostly build in Poland; when can we expect your first foreign project?
Maciej: We have already answered that. We have no idea (laughter). Overall, I think one needs to participate in a greater number of European competitions, and we don't devote that much time to that. There's no other way to get to public contracts than through competitions.
A studio of your size naturally focuses on projects above a certain scale. How can you ensure that with the increasing square meters, architectural qualities and also the human scale do not diminish?
Maciej: Large commercial projects cannot often be associated with architectural quality. Investors are not here to cultivate architectural culture, but to build square meters, which is not always the case. Fortunately, there are also investors who have higher ambitions and care about something more than just square meters. Greater architectural ambitions, however, can be applied to public contracts.
Marcin: At this point, we have several commercial projects under construction. Due to their crucial location within the city, they must also create quality public spaces. Investors are starting to cease the commercialization of the world. They no longer talk directly about commerce. Their perspective is changing a bit. We can already talk about added value where architects can realize themselves.
Your buildings have a solid order and stem from a clear module. However, the conference center in Katowice refers more to a sculptural approach and a closer connection with the topography and landscape. Besides the users, how significant a role does the surrounding nature play for you?
Marcin: I’ve heard that there are three stages of an architect's development. The first is when he is young and wants to build as much as possible. In middle age, he says he would like to build as little as possible. When he is retired, he would prefer not to build at all (laughter). This is probably reflected in our approach and respect for the surrounding landscape. This project is associated with two things: so far, we haven’t had many opportunities to situate an object in the landscape, as most of our buildings are in urban development. Only some projects, such as family houses in Mogilany (2006) or Lanckorona (2011), engage in a dialogue with the open nature.
Maciej: The family houses in Lanckorona concerned people who lost their own homes due to a natural disaster. In general, however, we prefer urban realizations. Lately, I can say that regarding locations we are a bit spoiled, but until recently we didn’t have much luck with good places. Our projects usually emerge in carelessly unkempt development. We have always been interested in what lies on the boundary between the inside and the outside. Not from a modernist view, where the outside and inside are supposed to "dissolve" into each other. For us, architecture is about accurately determining the boundaries between buildings and the environment. Sometimes it is more classical with streets, while at other times, with a vast expanse, we try to create buffer zones, as was the case with the Agora company's headquarters (2002) or the aforementioned embassy in Berlin. These projects correspond more to classical urban spaces, but in the case of the International Congress Center in Katowice (2015), which stands alone in open countryside, where next to it is a modernist hall Spodek, on the other side is the well-known philharmonic building, further along the Silesian Museum, and all these are free-standing objects in an urban landscape where you can also see the mines, which in the end creates a specific urban atmosphere, and therefore we applied a landscape-forming approach. Like all our other buildings, this structure is also very disciplined in terms of construction. It is a rectangular structure, with a cut-out green valley at its center, which connects the entrance to our congress center and the entrance to Spodek. On the remaining sides, the urban forum of Katowice emerges, leading us to the old mining settlements. That object does not appear three-dimensional but rather as a coating or green membrane that penetrates our otherwise very rationally designed box.
Marcin: Generally, we prefer projects that are more sculptural. We appreciate the power of geometry. Most of our design are simple objects, where we do not seek any expressiveness, special geometry, or anything like that. When this unique approach is applied to not-so-significant objects, the result seems ridiculous. This trend we observe throughout Europe. The bigger the building, the more often its form is expressive and strange. We get the impression that public spaces in European cities are seriously damaged in this way. This trend also affects high-rise buildings. In this regard, we are very critical.
Maciej: For example, when I observe the center of London and its transformation over the last two decades, I must say that the amount of strange forms simply cannot be explained. These skyscrapers remind me more of household appliances. Residential buildings, for example, should be ordinary, disciplined in certain categories, and have a readable structure. We do not deny expression to public buildings.
Marcin: An example is precisely the Congress Center in Katowice, which looks like it landed a Spodek and reacts to it. These two buildings in Katowice have quite a strong spatial relationship between them, whether it concerns the use of cubature or geometry. The conference center has an extraordinary function. However, if it were supposed to be just a residential building, it would be perceived as an architectural mannerism.
You often design entirely new buildings on vacant parcels, but you also participate in shaping public spaces (Skwer Hoovera, 2008), extensions of historic buildings (Biblioteka Racyńskich, 2013), and recently the reconstruction of the Koszyki market in Warsaw received a lot of acclaim. What is most important to you when designing in a historic environment?
Maciej: Designing in the city center or where there is historic development is not an easy task at all. One must deal with many factors here. There are two approaches, and both are archaic. The architecture we design must bear the marks of its time and express its novelty in some neutral way. The second approach is to strictly and dogmatically adhere to what was there before. However, I have never thought that architects throughout history have tried to be utterly neutral or to imitate what was there before at all costs. If an architect wanted to be good at his profession, he sought to harmoniously connect with what someone else had already created and at the same time not to drastically try to differ or attract attention to themselves. When we build in centers, we try to be directly inspired by the proven historical approaches of the old good architects while avoiding the above-mentioned two extreme directions. The Hala Koszyki in Warsaw (2016), which is newly added, does not have to show "look, I am new" at all costs. At the same time, it does not mimic any of the historical styles. We adopted the same approach for the Raczyński Library in Poznań (2013). Nowadays, we do not have the same pattern that was here two hundred years ago.
Marcin: The new mass is added to the Raczyński Library in a quiet way. We tried to apply the principle of better not harming, to keep our heads down, and to be humble. I must honestly say I don't know how to do it correctly. When I look into history, the Middle Ages were consumed by antiquity, and a lot of rebuilding happened.
Maciej: For example, a Gothic builder who completed the choir in a Romanesque church was simply doing his job and did not strive to oppose his predecessor. (laughter)
Marcin: There could be many examples of various contrasts or rather ways of connection. We try to build so that we complement monuments without causing any uproar or doubts. We avoid over-technologized solutions and strive for harmony instead.
In your exhibition "Between/Amid," you present realizations in photographs filled with people. Do you also visit your projects retrospectively, perhaps several years after completion, to see if they are indeed lived in, full of people, and used as you intended?
Marcin: At this moment, I feel that this is the most important topic in our studio. Time passes, and during it, we have built a lot of square meters. We increasingly emphasize in the studio that we want to create something that has overall significance and is important. The result of our architectural creation should be a space in which a person feels good and wants to return. We have several buildings that seem to be perceived very positively. We track the subsequent life of completed projects through reactions in the media, on Facebook, or Instagram, where users take pictures of themselves in them. So far, we have not had the opportunity to build a stadium, but we spoke with an author of a sports building who told us that the strongest experience is when you sit in the stadium with another 50,000 viewers and know that you designed it. That is perhaps the greatest gift for an architect that one can receive in life. It is a simple verification that what we create is indeed useful and necessary.
Maciej: There are those who tell their students that they need to photograph buildings before people move in. To me, that seems like an absolute misunderstanding. I understand that it's nice to have a clean form photographed before curtains and flower pots with flowers show up (laughter), but it's false. We try to arrange with photographers only when the buildings are fully operational. But we also have some photo reports where there isn’t a single soul (laughter).
Marcin: Once I had the opportunity to design a family house. After a while, the owner contacted me saying that his wife asked him to let me know that the house is incredibly nice. It was not a realization that you would immediately put in your portfolio, but he told me very important words for an architect at that time: that they feel very good in that house.
Maciej: We can see this in examples from students when they are assigned in their second year to design a family house. They started visiting each other, not because they couldn’t sketch the floor plan of a house, but simply because they couldn't imagine if that house was indeed suited for daily life. Generally, they lacked a sense of whether the design was livable. It is not a matter of solving some functional scheme, but about imagining how people will fit into those rooms and how they will live. The house will also change over time together with the people. We do not design for five years, but for a much longer time frame. Families change, people change, and houses should strive to offer a good and friendly environment for living.
Do you have time, given your workload, to follow the works of your Polish colleagues, and what would you recommend from recent times? Do you at least follow the Czech architectural scene at the margin? Is there a building in the Czech Republic that has stuck in your memory?
Maciej: Only ours! (laughter)
Marcin: We definitely follow archiweb, which is popular in Poland.
Maciej: If I were to start with the first part of the question, we are interested in the entire profession with all its transformations. In the Polish environment of stabilized architects, we cannot expect any groundbreaking things, but that does not mean that there are no colleagues who have significant standing, have been in the profession for a long time, and whom we respect. Among representatives of the older generation are, for example, Bolesław Stelmach. At the same time, it is very interesting to observe what younger colleagues create who are operating on the boundary of architecture with a capital A, experiment, and practice, which then yields its fruit. In Poland, there are plenty of young promising studios practicing on the edge of architecture and scenography or architecture and art. Gradually, they are beginning to move more towards architecture, and I am personally curious about the direction a career like Maciej Grelewicz or Kamil Żórawski will take. Regarding Czech architecture, both the older and newer scene are very interesting to us. We appreciate modernist masters like Bohuslav Fuchs and Josef Gočár. Among the newer generation, there are, of course, names of Czech architects who have made a mark in the world such as Jan Kaplický or Eva Jiřičná, with whom I once had the opportunity to meet. We even had the chance to work together on one project until the client prematurely abandoned it (laughter). From today’s works, we really like the Faculty of Architecture at ČVUT in Prague or the National Technical Library, which is located right next to it. Back then, we agreed with my collaborators that we liked the interiors that seemed different from the outside of the building. We highly appreciate the overall spatial concept of the library.
The English translation is powered by AI tool. Switch to Czech to view the original text source.
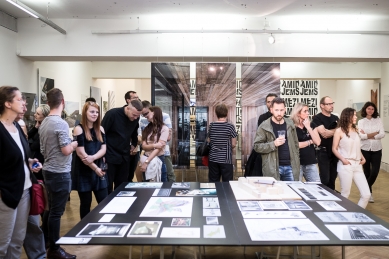
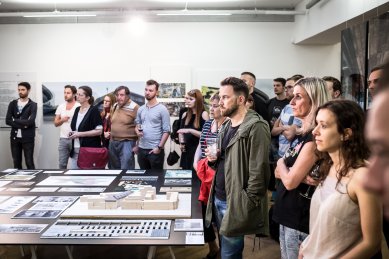
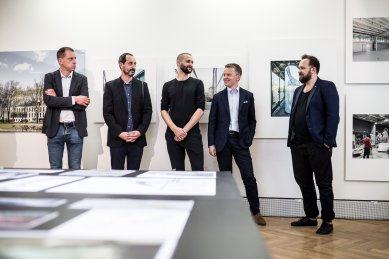
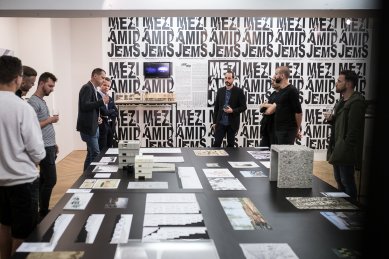
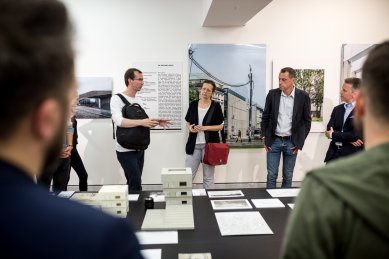
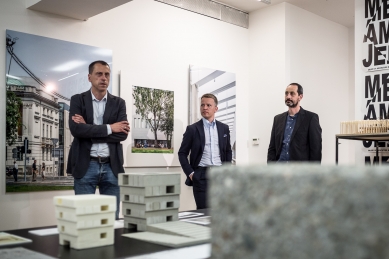
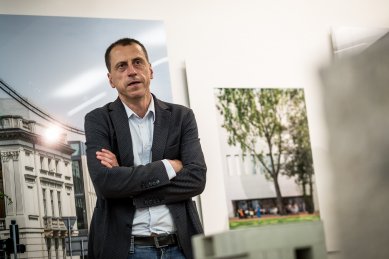
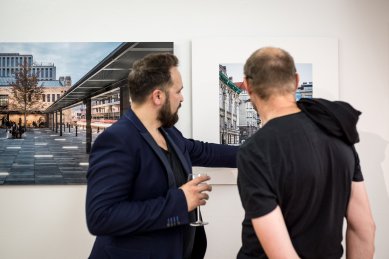
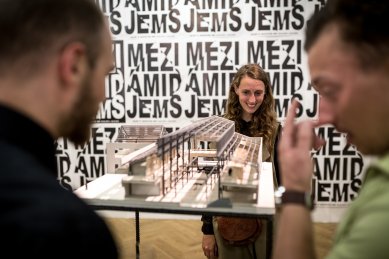
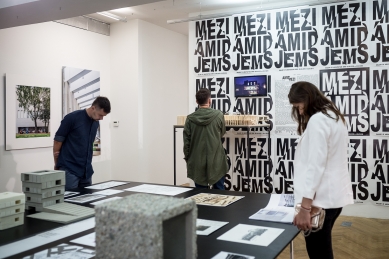
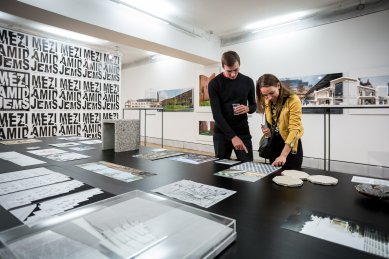
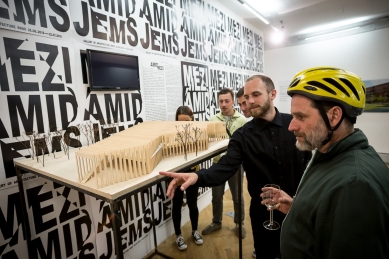
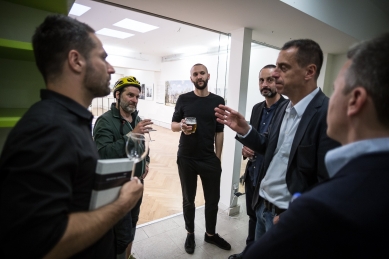
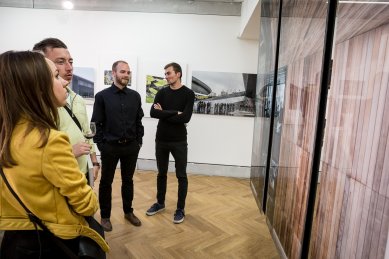
0 comments
add comment








