
Iñaki Ábalos : The Transformation of High-rise Buildings
Evenings of the first Thursday of each month are regularly reserved for the lectures of the Circle. This year's dreary autumn will carry the spirit of passionate Spanish architecture. The first of three planned lectures took place for the first time in Meet Factory, a former building of Czech Railways, behind the Smíchov railway station. An ambitious cultural center has squeezed itself into the besiegement of the railway track and highway interchange, which on Thursday, October 9, 2008, also welcomed Kruh for the first time in its program. Flyers posted along the way from the tram stop to MeetFactory announced a lecture by a newly established office, which was founded in 2006 by Iñaki Ábalos and Polish architect Renata Sentkiewicz, in place of the originally announced studio Ábalos&Herreros.
Ábalos does not consider only projects and realizations to be the creations of his studio, but also literary forms. He values words greatly, upon which he then builds his projects. Since the beginning of his career, he has been interested in high-rise buildings. However, he does not view them as icons but as a means of transforming public space. Buildings that imitate the amorphous shapes of the surrounding landscape are, from his perspective, undesirable. In creation, he does not allow himself to be constrained by a modular grid. However, he strives to find and create order in things that initially seem chaotic.
Most of the projects presented were conceived only recently under the joint leadership of Ábalos and Sentkiewicz. One of the exceptions was a skyscraper project for Africa from the 1980s. The form, which aimed to transform the face of the Moroccan city near the Strait of Gibraltar, drew from the know-how and morphology of the American development market, transformed for public good. The facade of the building with towers resonates like a Gothic temple, while the materials used for construction refer to the proximity of the national park.
Another unrealized project was situated in San Sebastián, Ábalos's hometown in northeastern Spain, where they wanted to finish the 7 km long coastline with high-rise buildings and spiral down parks from the surrounding hills into the city. By tilting the towers and choosing a glass facade, they referenced the nearby Kursaal by Mone as well as Chillida's sculptures. However, the bold system of underground caves and airy spirals did not find enough understanding from the city council.
A far more rational way of thinking was felt in the project for the northern Spanish city of Vitoria, where a set of four bioclimatic towers was placed in the newly emerging district of Salburúa on the edge of a nature reserve. By merely rotating identical forms, he achieved a playful composition that transforms from each viewpoint. The dry construction technique once again reminded him of American skyscrapers from the 1970s. Significant roles were played here by low economic costs and inspiration from the adjacent wetlands. The resulting steel structure and facade made of polycarbonate parts are meant to convey a fragile impression.
Among the most media-famous projects of Ábalos's office is undoubtedly the Torre Woermann, the tallest building in Las Palmas in the Canary Islands, for which he collaborated with sculptor Albert Oehlen during the design. He did not hesitate to state that he took inspiration primarily from the Madrid skyscraper BBVA by Sáenz de Oíza. The high-rise building with a dynamically tilted top also relates to the surrounding volcanoes, tropical climate, and lush vegetation. With a simple trick of horizontal blinds, he succeeded in softening the division of the building into individual floors and perceiving it as a cohesive mass.
Unfortunately, the project for the laboratories and botanical gardens of the local university in San Juan, Puerto Rico, had to be stopped. The established idea of horizontal arrangement was transformed here into a compact vertical form, which could be far better air-conditioned in a tropical environment. A similar consideration was encountered in the design of the José Hierro municipal library in Madrid. They managed to tackle the challenging task and drew inspiration from the almost sterile surrounding buildings. The facade in a fresh champagne color was resolved with industrial panels sprayed with Mercedes-Benz automotive paint.
The competition project for the New Museum in New York (won by SANAA) was meant to narrate the history of the place with its silhouette, becoming an observatory for the surrounding city, and achieving a specific light inside the galleries through polycarbonate. The competition for another American museum was already more successful. A developer in California's Orange County decided to gift the city a museum. In the vicinity of postmodern administration by Cesar Pelli, it is not easy to find context, so the authors decided to engage in a dialogue with a 22-meter tall sculpture by Richard Serra and draw from rusty metal sheets and earthy colors. A large-scale reconstruction of an old station in Logroño involves burying the railway body into underground caves formed by triangular segments, and a green belt with high-rise buildings is expected to emerge on the surface, forming the basis of a new urban center. The last presented project was a multifunctional complex in Turin, whose crystalline triangular structure draws from the topography of the nearby Alps. The resulting facade is even supposed to evoke the feeling of a snow dusting.
At the end, several questions from the audience unveiled Ábalos's knowledge of the history of European architecture. He also lamented that he does not receive enough opportunities for realization in his own city and must fly to the opposite side of the globe for work. He mentioned that political malfeasance and project cancellations need not only have negative consequences. Sometimes, it really is better not to build anything. The idea of rejected projects can indeed survive in other realizations. Similarly, as he has nothing against iconographic architecture, he also has nothing against formalism. After all, everything he presented that evening were primarily impressive shapes.
The next Kruh lecture will take place on Thursday, November 13, 2008, again at Meet Factory.
Ábalos does not consider only projects and realizations to be the creations of his studio, but also literary forms. He values words greatly, upon which he then builds his projects. Since the beginning of his career, he has been interested in high-rise buildings. However, he does not view them as icons but as a means of transforming public space. Buildings that imitate the amorphous shapes of the surrounding landscape are, from his perspective, undesirable. In creation, he does not allow himself to be constrained by a modular grid. However, he strives to find and create order in things that initially seem chaotic.
Most of the projects presented were conceived only recently under the joint leadership of Ábalos and Sentkiewicz. One of the exceptions was a skyscraper project for Africa from the 1980s. The form, which aimed to transform the face of the Moroccan city near the Strait of Gibraltar, drew from the know-how and morphology of the American development market, transformed for public good. The facade of the building with towers resonates like a Gothic temple, while the materials used for construction refer to the proximity of the national park.
Another unrealized project was situated in San Sebastián, Ábalos's hometown in northeastern Spain, where they wanted to finish the 7 km long coastline with high-rise buildings and spiral down parks from the surrounding hills into the city. By tilting the towers and choosing a glass facade, they referenced the nearby Kursaal by Mone as well as Chillida's sculptures. However, the bold system of underground caves and airy spirals did not find enough understanding from the city council.
A far more rational way of thinking was felt in the project for the northern Spanish city of Vitoria, where a set of four bioclimatic towers was placed in the newly emerging district of Salburúa on the edge of a nature reserve. By merely rotating identical forms, he achieved a playful composition that transforms from each viewpoint. The dry construction technique once again reminded him of American skyscrapers from the 1970s. Significant roles were played here by low economic costs and inspiration from the adjacent wetlands. The resulting steel structure and facade made of polycarbonate parts are meant to convey a fragile impression.
Among the most media-famous projects of Ábalos's office is undoubtedly the Torre Woermann, the tallest building in Las Palmas in the Canary Islands, for which he collaborated with sculptor Albert Oehlen during the design. He did not hesitate to state that he took inspiration primarily from the Madrid skyscraper BBVA by Sáenz de Oíza. The high-rise building with a dynamically tilted top also relates to the surrounding volcanoes, tropical climate, and lush vegetation. With a simple trick of horizontal blinds, he succeeded in softening the division of the building into individual floors and perceiving it as a cohesive mass.
Unfortunately, the project for the laboratories and botanical gardens of the local university in San Juan, Puerto Rico, had to be stopped. The established idea of horizontal arrangement was transformed here into a compact vertical form, which could be far better air-conditioned in a tropical environment. A similar consideration was encountered in the design of the José Hierro municipal library in Madrid. They managed to tackle the challenging task and drew inspiration from the almost sterile surrounding buildings. The facade in a fresh champagne color was resolved with industrial panels sprayed with Mercedes-Benz automotive paint.
The competition project for the New Museum in New York (won by SANAA) was meant to narrate the history of the place with its silhouette, becoming an observatory for the surrounding city, and achieving a specific light inside the galleries through polycarbonate. The competition for another American museum was already more successful. A developer in California's Orange County decided to gift the city a museum. In the vicinity of postmodern administration by Cesar Pelli, it is not easy to find context, so the authors decided to engage in a dialogue with a 22-meter tall sculpture by Richard Serra and draw from rusty metal sheets and earthy colors. A large-scale reconstruction of an old station in Logroño involves burying the railway body into underground caves formed by triangular segments, and a green belt with high-rise buildings is expected to emerge on the surface, forming the basis of a new urban center. The last presented project was a multifunctional complex in Turin, whose crystalline triangular structure draws from the topography of the nearby Alps. The resulting facade is even supposed to evoke the feeling of a snow dusting.
At the end, several questions from the audience unveiled Ábalos's knowledge of the history of European architecture. He also lamented that he does not receive enough opportunities for realization in his own city and must fly to the opposite side of the globe for work. He mentioned that political malfeasance and project cancellations need not only have negative consequences. Sometimes, it really is better not to build anything. The idea of rejected projects can indeed survive in other realizations. Similarly, as he has nothing against iconographic architecture, he also has nothing against formalism. After all, everything he presented that evening were primarily impressive shapes.
The next Kruh lecture will take place on Thursday, November 13, 2008, again at Meet Factory.
The English translation is powered by AI tool. Switch to Czech to view the original text source.
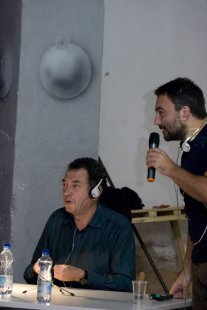

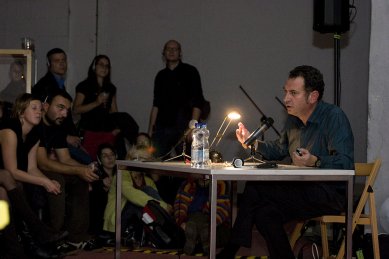
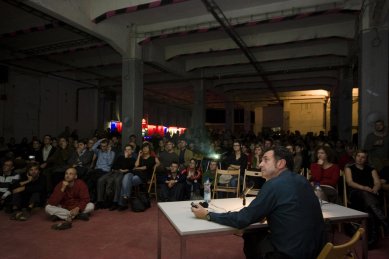
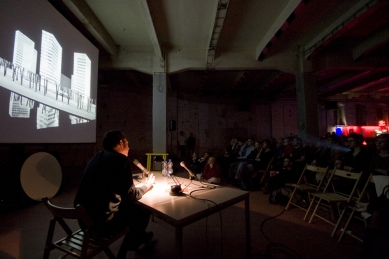

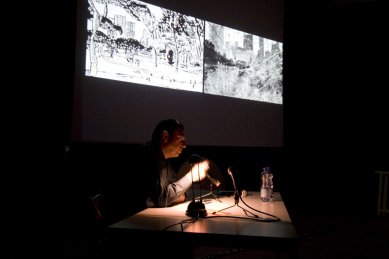

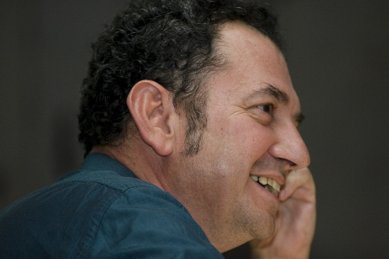
0 comments
add comment











