
To the lecture of Eduardo Souto de Moura at the Bethlehem Chapel
 |
| Souto de Moura at the Bethlehem Chapel. |
Souto de Moura is rightly considered a successor to his teachers Fernando Távora and Álvaro Siza. However, the greatest influence on the form of his projects came from the thinking of the German architect Ludwig Mies van der Rohe, so it is no wonder that his steps before the Prague lecture led to the recently reconstructed Tugendhat Villa and then to lunch at the nearby (no less significant) Era Café with representatives of the Brno architectural scene.
Starting at six o'clock, hundreds of interested attendees began to gradually pick up their reserved tickets and headsets for translation from Portuguese. Moura’s patriotism towards his native language was already evident when American President Barack Obama, during last year's awarding of the Pritzker Prize, delivered Moura's entire thank-you speech in his mother tongue.
After the introductory speech by the Portuguese ambassador José Júlio Pereira Gomes, the mic was taken by Czech-Belgian architect Jiří Klokočka, who pointed out Moura's exhibition organized in West Flanders' Kortrijk and sparked the idea for this exhibition to be exhibited in Prague as well. In the Belgian Kortrijk, where Jiří Klokočka served for many years as the city architect, one can also find Moura's recently completed crematorium 'Uitzicht'.
 |
| Bolhão metro station in Porto. |
The first project was the recently completed Bolhão metro station, which is located in the center of Porto next to the chapel of Saint Catherine, but simultaneously opens up to a small square on a busy street in front of a department store. Moura's stop, with its white tiling, connects to the glazed tiles of the protected church. The subway project best illustrates the approach that is characteristic of Moura across many of his projects. Moura quickly realized that one person cannot handle 70 kilometers of metro, and he would not want to spend his whole life working on one building, so he divided the contracts for individual stations among friends based on a simple criterion: whether the architect had previously built something in that location and knew it well.
 |
| Cultural center of poet Miguel Torga. |
 |
| The trio of apartment buildings La Pallaresa. |
The 'City life' project in Milan revealed a world of architectural stars, where two diagonally positioned towers meant for regular people were supposed to arise among the dancing towers of Hadid and Libeskind, which the client eventually fully glazed against the architect's wishes.
The project in the Chinese city of Zhangzhou simply added another megalomaniac project to the local mosaic. Based on the urban design by Arata Isozaki, a metropolis for three million people is to be built in three years. On an oval plane, two bands of high-rise buildings are to be constructed around a water area. Each of the invited world architects was tasked with designing two skyscrapers for this project. The great Portuguese patriot had to study the local principles in this case, which he then interpreted in the form of an inverted cone and an octagonal pyramid. The elliptical footprint, which opens up into a circle, allows for the insertion of additional objects in the ground floor and creates the atmosphere of a pleasant square. The chosen form also ensures enough daylight inside the disposition. The color scheme appears warm, and the orange tint is close to bricks.
The family house in Spanish Llábia, where people travel from Barcelona for the weekend, has been divided into several masses due to windy weather. However, above the level of door and window openings, a thin line runs through, which again unites the entire contrived building.
 |
| Renovation of the market in Braga (1980). |
The last presented project was a hydroelectric power plant set in beautiful nature under a dam. Similar to the soccer stadium in Braga, Moura also worked here with the rock massif, where he hid most of the technology to be able to plant trees on the slope. Although only two concrete cylinders peeked above the terrain, the idea of the hydroelectric power plant did not meet with a favorable response from ecologists.
The final questions came almost exclusively from Portuguese students and architects who expressed their views on the current dire situation. However, Souto de Moura did not want people to leave with bad feelings, so he indicated that in a crisis one can see an opportunity for change and something good, because after a period of abundance, we all need change.
The English translation is powered by AI tool. Switch to Czech to view the original text source.
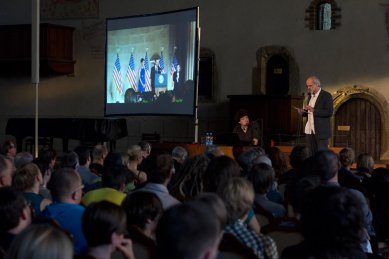
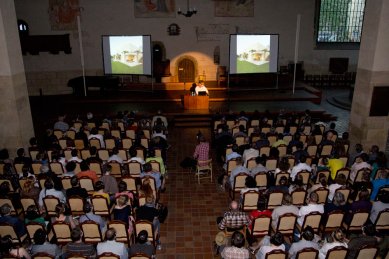
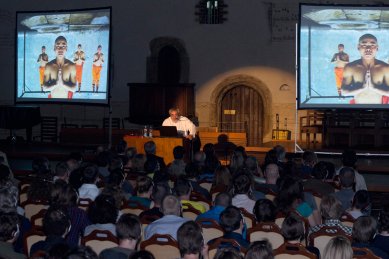
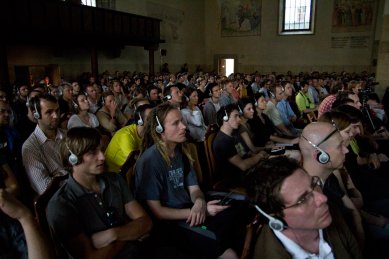

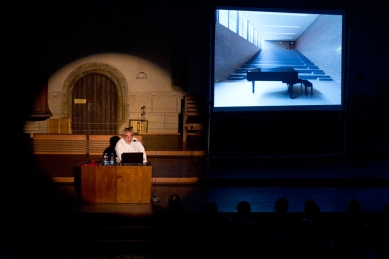
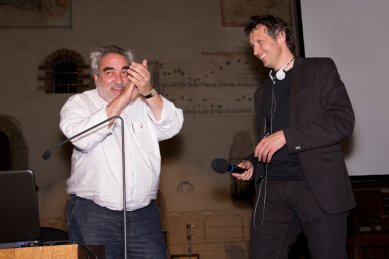
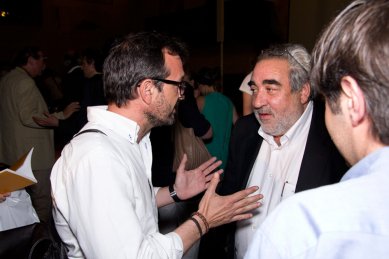
0 comments
add comment
Related articles
0
12.02.2020 | Memory of Mourov's Realizations - Exhibition at Casa da Arquitectura
0
11.05.2014 | To the lecture of Giona Caminada in the Bethlehem Chapel
0
03.05.2012 | Interview with Eduardo Souto de Moura
3
10.03.2012 | Invitation to the opening of the exhibition Eduardo Souto Moura: Competitions











