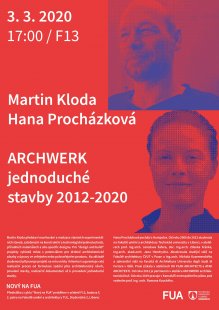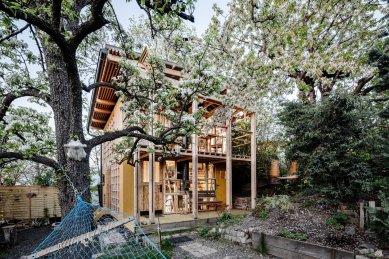
Martin Kloda: Archwerk, simple buildings 2012-2020
Source
FUA TUL
FUA TUL
Publisher
Tisková zpráva
03.03.2020 09:00
Tisková zpráva
03.03.2020 09:00
Lectures
Czech Republic
Liberec
Martin Kloda
Hana Procházková
ARCHWERK
As part of the design & build studio teaching in the summer semester of 2020, we present our realizations in public and semi-public spaces as well as for private clients, prepared and conducted in the form of practical workshops for students and volunteers.
The goal of our work is, alongside specific realizations tailored to the site and the client, to supplement students' theoretical knowledge with soft skills in design, project management, construction leadership, and the use of materials and technologies in construction practice. And most importantly: the joy of our collaboratively created work!
ARCHWERK not only focuses on classical architectural practice but also on the design and realization of its own experimental buildings, based on structural and technological simplicity, natural materials, and site-specific design.
For our design and build projects, we seek locations with potential for minor architectural interventions and modifications in public or semi-public spaces. Based on our experience, we prepare a project tailored to the site and the client, guaranteeing the entire realization process from formulating the assignment to architectural design, building permits, execution documentation, and the execution of simple construction.
M.A. Martin Kloda originates from Ostrava and studied architecture at the turn of the 80s and 90s at the UMPRUM in Prague in the studio of Prof. Zdeněk Kuna, and after the revolution with Prof. Martin Rajniš. During his studies, he completed internships at the Vienna University of Applied Arts with Prof. J. Spalt and in the Studio of All Sculpture with Prof. Kurt Gebauer. He gained architectural practice in the studios D.A.Studio and e-MRAK. In 2012, he founded the atelier ARCHWERK architectural workshop, which, besides "big" architecture, focuses on the design and execution of its own experimental buildings.
The theme of urban environment quality has accompanied him throughout his practice and has led him to doctoral studies at the Faculty of Architecture at CTU and practical collaboration with the Office of the Metropolitan Plan at the Institute of Planning and Development of Prague (IPR), the Czech Chamber of Architects, the Council of Architects of the City of Liberec, and the office of the First Deputy Mayor of Prague, Doc. Ing. arch. Petr Hlaváček.
Ing. arch. Hana Procházková comes from Humpolec. From 2006 to 2013, she studied at the Faculty of Art and Architecture of the Technical University in Liberec, in the studios of Prof. Ing. arch. Jaroslav Šafer, Doc. Ing. arch. Zdeněk Franěk, Ing. arch. akad. arch. Jan Hendrych. She completed a study internship at the Faculty of Architecture at CTU in Prague with Ing. arch. Michal Kuzemenský and an international internship at the Faculty of Architecture at the University of Ferrara, Italy. She gained experience in the studios OK PLAN ARCHITECTS and ATAK ARCHITEKTI. Since 2012, she has been a partner in the studio ARCHWERK architectural workshop. Since 2019, she has been working at the Office of the Metropolitan Plan under the guidance of Prof. Ing. arch. Roman Koucký.
The goal of our work is, alongside specific realizations tailored to the site and the client, to supplement students' theoretical knowledge with soft skills in design, project management, construction leadership, and the use of materials and technologies in construction practice. And most importantly: the joy of our collaboratively created work!
ARCHWERK not only focuses on classical architectural practice but also on the design and realization of its own experimental buildings, based on structural and technological simplicity, natural materials, and site-specific design.
For our design and build projects, we seek locations with potential for minor architectural interventions and modifications in public or semi-public spaces. Based on our experience, we prepare a project tailored to the site and the client, guaranteeing the entire realization process from formulating the assignment to architectural design, building permits, execution documentation, and the execution of simple construction.
M.A. Martin Kloda originates from Ostrava and studied architecture at the turn of the 80s and 90s at the UMPRUM in Prague in the studio of Prof. Zdeněk Kuna, and after the revolution with Prof. Martin Rajniš. During his studies, he completed internships at the Vienna University of Applied Arts with Prof. J. Spalt and in the Studio of All Sculpture with Prof. Kurt Gebauer. He gained architectural practice in the studios D.A.Studio and e-MRAK. In 2012, he founded the atelier ARCHWERK architectural workshop, which, besides "big" architecture, focuses on the design and execution of its own experimental buildings.
The theme of urban environment quality has accompanied him throughout his practice and has led him to doctoral studies at the Faculty of Architecture at CTU and practical collaboration with the Office of the Metropolitan Plan at the Institute of Planning and Development of Prague (IPR), the Czech Chamber of Architects, the Council of Architects of the City of Liberec, and the office of the First Deputy Mayor of Prague, Doc. Ing. arch. Petr Hlaváček.
Ing. arch. Hana Procházková comes from Humpolec. From 2006 to 2013, she studied at the Faculty of Art and Architecture of the Technical University in Liberec, in the studios of Prof. Ing. arch. Jaroslav Šafer, Doc. Ing. arch. Zdeněk Franěk, Ing. arch. akad. arch. Jan Hendrych. She completed a study internship at the Faculty of Architecture at CTU in Prague with Ing. arch. Michal Kuzemenský and an international internship at the Faculty of Architecture at the University of Ferrara, Italy. She gained experience in the studios OK PLAN ARCHITECTS and ATAK ARCHITEKTI. Since 2012, she has been a partner in the studio ARCHWERK architectural workshop. Since 2019, she has been working at the Office of the Metropolitan Plan under the guidance of Prof. Ing. arch. Roman Koucký.
The English translation is powered by AI tool. Switch to Czech to view the original text source.


0 comments
add comment











