
The wandering stone offers privacy as well as views of the mountain peaks.
The Norwegian mountain residence Black Lodge is energy-efficient thanks to the façades, windows, and doors from Schüco.
Cold weather and modern glass facade constructions no longer exclude each other thanks to the latest technology of highly insulating frames with triple glazing. A proof is the private mountain residence "Black Lodge" in the Sunnmøre Alps of Norway. The excellent insulation properties of the Schüco facade, window, and door systems made it possible to realize unexpected, yet energetically sensible glazed areas despite the variable and often very cold climate in this beautiful mountainous region.
The area around Ålesund is one of the most popular tourist destinations in Norway. In addition to the renowned list of UNESCO World Heritage sites, which includes the Geirangerfjord and the snow-capped peaks of the Hjørundfjord, it also attracts visitors from all over the world for the Sunnmøre Alps, whose peaks rise nearly 2000 meters above the fjords.
Concept of three rock-shaped buildings
Transparency vs. privacy
Highest insulation standards
For passive houses, the certified post-and-beam facade Schüco FW 50+.SI used in Black Lodge meets demanding requirements by combining the latest technology of highly insulating frames with triple glazing. It fundamentally reduces energy losses in winter while also protecting against solar heat on hot days. Despite the use of materials that offer maximum thermal insulation, it allows for conceptual freedom and simple and rational processing. This is best demonstrated by the geometrically complex floor-to-ceiling glazing in the living room. It is seamlessly connected to the folding sliding door system Schüco ASS 70 FD, which also has the highest insulation standards and at the same time saves space with its functional flexibility when opening the entrance to the terrace on warm days.
Modernity meets tradition
Project information
Project name: Mountain Cabin Black Lodge, Ålesund (Norway)
Architectural design: Invit Arkitekter, Ålesund
Schüco partner for production and assembly: Straumsheim Glass og Fasade, Straumgjerde
Wood constructions: Gingabygg, Ålesund
Total living area: 165 m²
Implementation: 2013-2015
Schüco systems used in the project:
Facade / windows: Schüco FW 50+.SI
Doors: Schüco ADS 75.SI and Schüco ADS 75 HD.SI
Folding sliding system: Schüco ASS 70 FD
Architectural design: Invit Arkitekter, Ålesund
Schüco partner for production and assembly: Straumsheim Glass og Fasade, Straumgjerde
Wood constructions: Gingabygg, Ålesund
Total living area: 165 m²
Implementation: 2013-2015
Schüco systems used in the project:
Facade / windows: Schüco FW 50+.SI
Doors: Schüco ADS 75.SI and Schüco ADS 75 HD.SI
Folding sliding system: Schüco ASS 70 FD
The English translation is powered by AI tool. Switch to Czech to view the original text source.
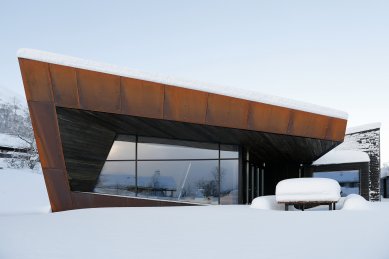
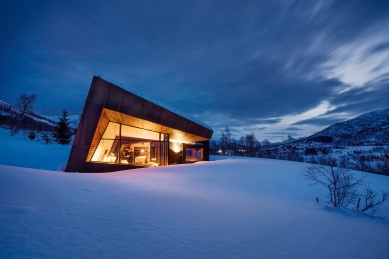
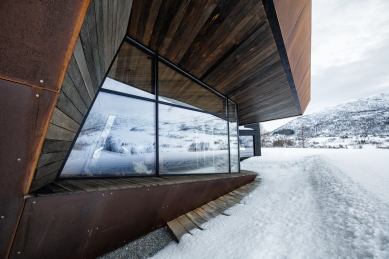
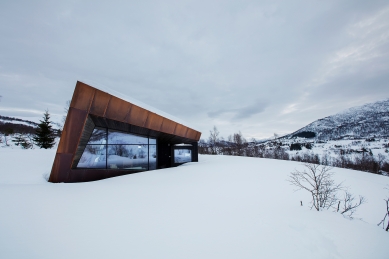
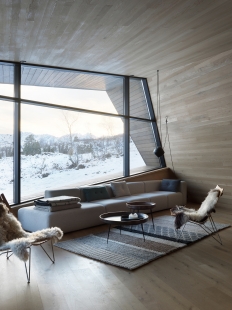
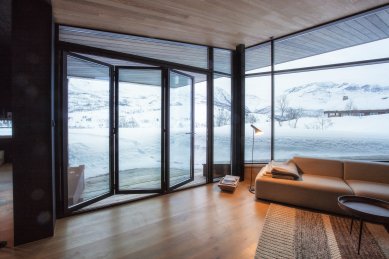
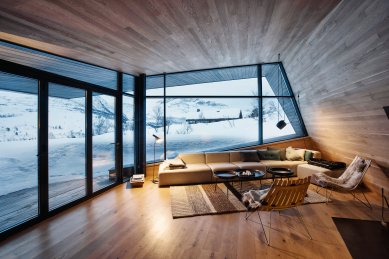
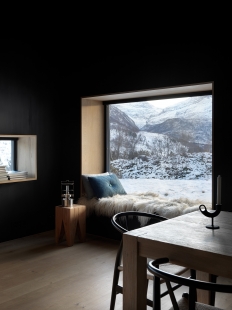
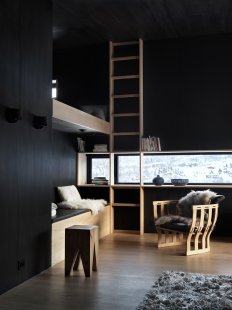
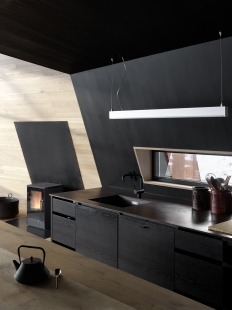
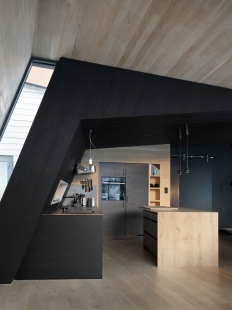
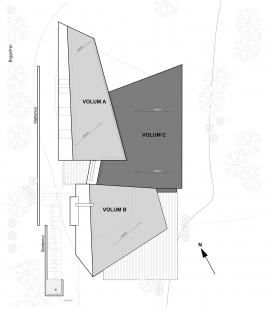
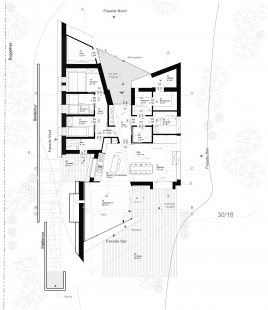
0 comments
add comment
Related articles
0
19.02.2021 | The BAU fair will be online: SCHÜCO. INNOVATION NOW.
0
07.12.2020 | Dům ve svahu poskytuje relaxační výhledy translates to The house on the slope offers relaxing views
0
19.10.2020 | New landmark with Schüco AWS 75 PD.SI window systems offers panoramic views of the Alps
0
14.09.2020 | New aluminum door systems Schüco FireStop ADS 90 FR 90 achieve the highest fire resistance class
0
14.08.2020 | Café Re:public = a different perspective on Petřín
0
17.07.2020 | Schüco VentoFrame Asonic ensures fresh air and tranquility in the interior
0
29.06.2020 | When the architect's ideas meet the client's
0
08.06.2020 | The house that opens up to its owners and nature at a touch
0
28.05.2020 | <brick house bent like a bow
0
22.04.2020 | Schüco supports the KARMIN project: Architecture aims to assist in preventing the spread of infection in hospitals
0
02.04.2020 | The Mediterranean villa opened along its entire length to infinite views
0
19.02.2020 | Schüco DCS SmartTouch: Open the door for visitors using your mobile, you don’t need to be at home
0
15.01.2020 | Oasis of freedom and pure relaxation without work all year round
0
16.12.2019 | The company Schüco has released its second sustainability report
0
02.12.2019 | Sliding facade that respects the mood of the residents
0
01.11.2019 | The company Schüco was the first certified for the responsible use of aluminum
1
14.10.2019 | Villa Melstokke, Karmøy Island
0
30.07.2019 | Private house in German Gersthofen in the style of Mies van der Rohe
1
08.04.2019 | Renovation of a family house in the German city of Bergisch Gladbach
0
04.02.2019 | The energy-efficient building of the RAL Institute plays with all colors
0
15.01.2019 | The design house Mobile Hut has wheels, is made of aluminum sheet, but respects the archetypal shape of the Czech house
0
20.11.2018 | The outdated house was transformed into a villa in the Bauhaus style
0
19.10.2018 | House X v Singapore
0
23.05.2018 | The new Schüco CSB sunshade can withstand winds capable of uprooting trees
0
14.03.2018 | Transparent offices in the vineyard
0
30.01.2018 | Polished gemstone with a panoramic view
0
13.03.2017 | The family house set in a natural environment has been built in Belgium










