
Private house in German Gersthofen in the style of Mies van der Rohe
The Schüco facade systems allowed space to flow freely.
The design of a two-story house for one person in Gersthofen, Bavaria, by Augsburg architect Sergej Felber builds on the fundamental principles of classical modernism – purity of design, simplicity, and transparency. The layout of the house interiors in Bavaria can be flexibly adjusted according to the client's wishes, as both floors are conceived as freely flowing open space. The interior spaces are connected to the exterior by glass areas of panoramic façade systems Schüco FWS 35 PD.SI.
The house in the German Gersthofen is adjacent to a neighboring building on one side, but it is distinctly visually separated from it thanks to the overhanging structure of the upper floor and also the (glazed) connection to the garden. The architect created a harmonious unity by combining two spacious volumes with different rectangular floor plans. The cube-shaped upper floor, which was constructed from wooden beams, overhangs the ground floor towards the street and the garden, and it rests on a concrete base of the lower floor. Above the entrance and terrace, the overhanging structure forms a canopy that is part of the façade. On the side of the building, the floor of the upper floor extends into space, creating a roof for the parking spot. The radiant plaster and color-contrasting elements made of aluminum and glass complete the harmonious combination of floors and surfaces within the façade, embodying modernism on many levels.
Elements from the Schüco systems, made of highly thermally insulating aluminum profiles and triple insulating glass, serve as both functional and design elements of the main façade facing the street and on the sides of the building. The architect utilized window (Schüco AWS 75.SI) and door systems from the Schüco ADS 75.SI series, which allow for sufficient light intake as well as views. The glazed surfaces of the façade and doors on the ground floor are equipped with a translucent yet opaque film that ensures privacy while providing natural lighting.
Architect: Sergej Felber, Augsburg
Schüco systems used in this project:
Window systems: Schüco AWS 75.SI
Façade systems: Schüco FWS 35 PD.SI
Door system: Schüco ADS 75.SI
For more information, visit www.schueco.cz
The house in the German Gersthofen is adjacent to a neighboring building on one side, but it is distinctly visually separated from it thanks to the overhanging structure of the upper floor and also the (glazed) connection to the garden. The architect created a harmonious unity by combining two spacious volumes with different rectangular floor plans. The cube-shaped upper floor, which was constructed from wooden beams, overhangs the ground floor towards the street and the garden, and it rests on a concrete base of the lower floor. Above the entrance and terrace, the overhanging structure forms a canopy that is part of the façade. On the side of the building, the floor of the upper floor extends into space, creating a roof for the parking spot. The radiant plaster and color-contrasting elements made of aluminum and glass complete the harmonious combination of floors and surfaces within the façade, embodying modernism on many levels.
Schüco FWS 35 PD.SI façade systems are elegant and functional
Architect Sergej Felber explains that the client had a clear vision of a maximally flexible and open space on both floors of the house. The architectural project also allowed the author to express creativity within his concept of "continuation of classical modernism." The cubic structure of the building, geometric forms, high proportion of glass surfaces, and the use of minimalist, functional building materials and systems emphasize the chosen design. At the same time, the architect clearly defined the properties and functions of all elements: Large-format elegant aluminum façade systems Schüco FWS 35 PD.SI ensure an attractive appearance for the exterior, are highly thermally insulating, and let in a large amount of natural light. The specific rough structure of exposed concrete in the interior is balanced by cozy natural wood floors in the upper floor and on the terrace.Maximally fluid transition between the interior and outdoor spaces
The purity of design, transparency, and freely flowing open space stem from the principle of the so-called "total space" in the style of Mies van der Rohe (a German architect, representative of functionalism, who designed the Tugendhat villa) and create a maximally fluid transition between the interior and outdoor spaces. To achieve this goal, façade and window systems from Schüco contributed, as evidenced on both floors, especially on the garden-facing side. This side features panoramic façade systems Schüco FWS 35 PD.SI that extend from the floor to the ceiling of the rooms. The construction of this highly thermally insulating façade system utilizes minimal visible frame width, maximizing transparency. The result is a visual connection between the living and outdoor spaces on both floors. Additionally, on the ground floor, this fluid transition became a reality as the boundary between nature and living space is blurred thanks to operable elements as desired.Elements from the Schüco systems, made of highly thermally insulating aluminum profiles and triple insulating glass, serve as both functional and design elements of the main façade facing the street and on the sides of the building. The architect utilized window (Schüco AWS 75.SI) and door systems from the Schüco ADS 75.SI series, which allow for sufficient light intake as well as views. The glazed surfaces of the façade and doors on the ground floor are equipped with a translucent yet opaque film that ensures privacy while providing natural lighting.
Project Information
Project Title: Private House Baierl, GersthofenArchitect: Sergej Felber, Augsburg
Manufacturer of window and façade systems: Metallbau Regler, Königsbrunn
Completion: April 2018Schüco systems used in this project:
Window systems: Schüco AWS 75.SI
Façade systems: Schüco FWS 35 PD.SI
Door system: Schüco ADS 75.SI
For more information, visit www.schueco.cz
The English translation is powered by AI tool. Switch to Czech to view the original text source.
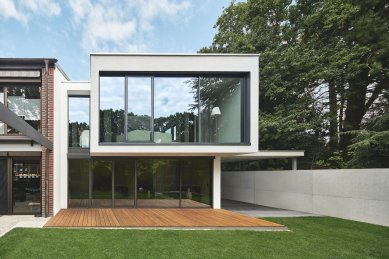
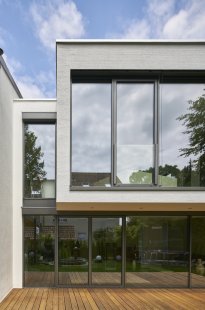
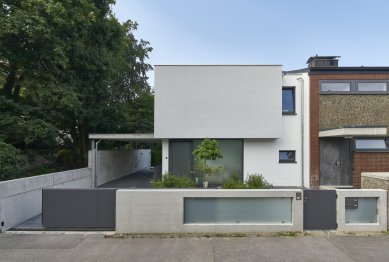
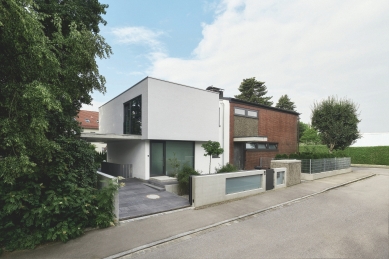
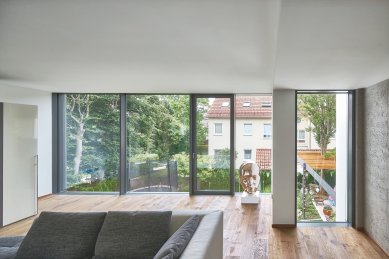
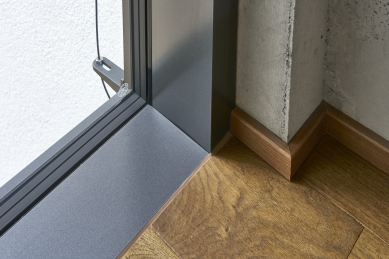
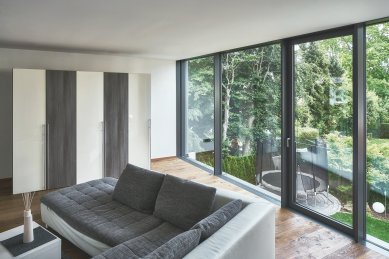
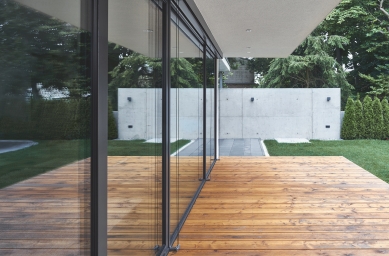
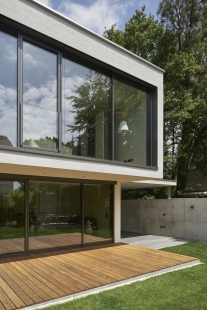
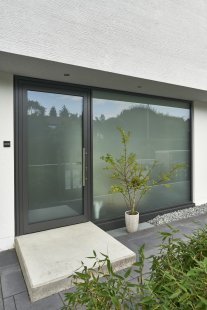
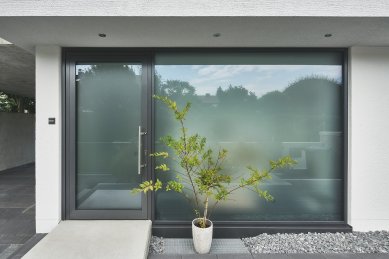
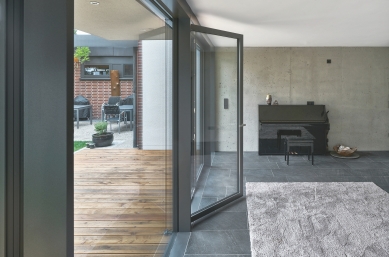
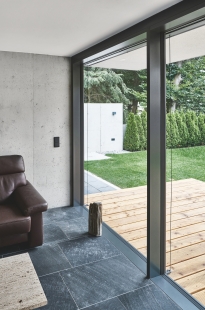
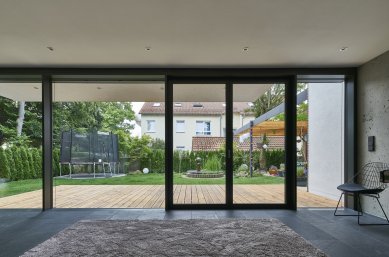
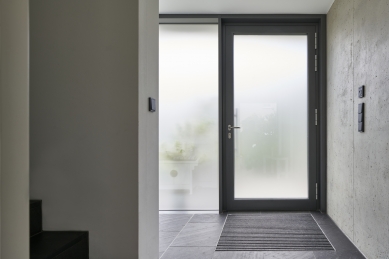
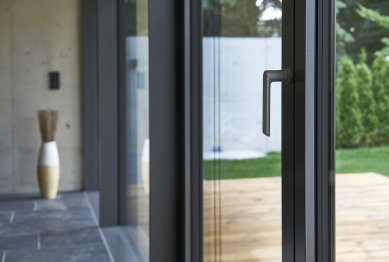

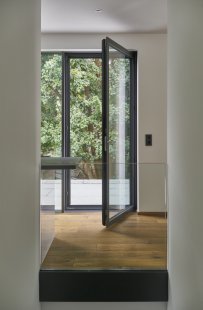
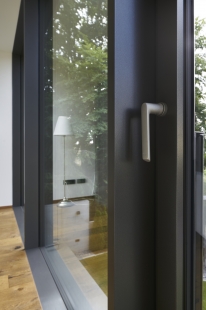
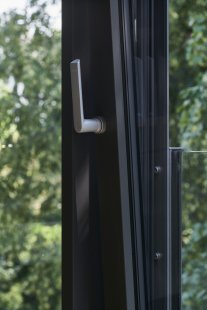
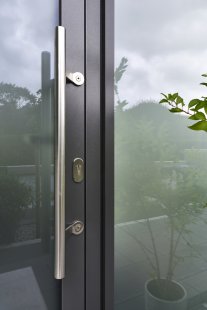
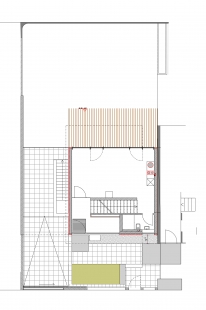
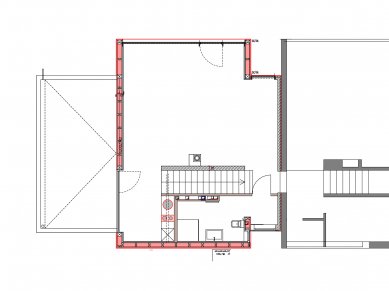
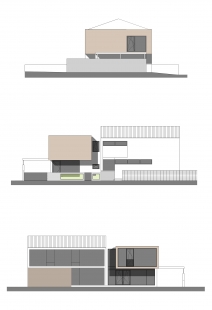
0 comments
add comment
Related articles
0
19.02.2021 | The BAU fair will be online: SCHÜCO. INNOVATION NOW.
0
07.12.2020 | Dům ve svahu poskytuje relaxační výhledy translates to The house on the slope offers relaxing views
0
19.10.2020 | New landmark with Schüco AWS 75 PD.SI window systems offers panoramic views of the Alps
0
14.09.2020 | New aluminum door systems Schüco FireStop ADS 90 FR 90 achieve the highest fire resistance class
0
14.08.2020 | Café Re:public = a different perspective on Petřín
0
17.07.2020 | Schüco VentoFrame Asonic ensures fresh air and tranquility in the interior
0
29.06.2020 | When the architect's ideas meet the client's
0
08.06.2020 | The house that opens up to its owners and nature at a touch
0
28.05.2020 | <brick house bent like a bow
0
22.04.2020 | Schüco supports the KARMIN project: Architecture aims to assist in preventing the spread of infection in hospitals
0
02.04.2020 | The Mediterranean villa opened along its entire length to infinite views
0
19.02.2020 | Schüco DCS SmartTouch: Open the door for visitors using your mobile, you don’t need to be at home
0
15.01.2020 | Oasis of freedom and pure relaxation without work all year round
0
16.12.2019 | The company Schüco has released its second sustainability report
0
02.12.2019 | Sliding facade that respects the mood of the residents
0
01.11.2019 | The company Schüco was the first certified for the responsible use of aluminum
1
14.10.2019 | Villa Melstokke, Karmøy Island
0
16.09.2019 | The Schüco winter garden with SageGlass® technology provides thermal insulation, shading, but does not limit impressive views
1
08.04.2019 | Renovation of a family house in the German city of Bergisch Gladbach
0
04.02.2019 | The energy-efficient building of the RAL Institute plays with all colors
0
12.09.2018 | The wandering stone offers privacy as well as views of the mountain peaks.
0
31.05.2006 | The last student of Gočár has departed









