
The diamond ship in Antwerp is a beacon for the whole world
Port House in Antwerp with a special façade construction by Schüco designed by Zaha Hadid Architects
Among the recent projects involving the significant British architect of Iraqi origin Zaha Hadid, the Port House in Antwerp was one of the first to be completed. The vertical extension with the renovation and transformation of the former fire station into a modern headquarters for the Antwerp port authority connects the old with the new and is a highly visible symbol of the future of maritime trade.
As the second largest commercial port in Europe, Antwerp plays a significant role in international maritime and domestic trade. The port, which creates countless jobs not only in Antwerp but also globally through business partners, requires representative spaces that are sustainable and resilient for the future. The challenge in 2007 was to build a new office headquarters in the Antwerp port that would embody the company's values both internally for 500 employees in the fields of engineering and administration and externally on the local and international markets. The need for a new office building for the port authority and the desire to preserve the heritage-listed Hanseatic building of the former fire station on Mexico Island in Antwerp’s Kattendijk dock led to a public commitment from the Flemish construction authority and the Antwerp port authority that the initial brief for the competition would be to retain and transform the original building.
Zaha Hadid Architects, together with the heritage consulting firm Origin, intensively engaged with the history of the site and the building itself. The decision to opt for a raised extension of the existing structure rather than an adjacent addition emerged from a historical analysis. The design refers to a tower originally intended for the Hanseatic-style building, which would have been its significant and visually prominent feature or landmark. What was not realized at that time has now been fulfilled through the modern extension. Its signaling effect serves as a reference for Antwerp as the "city of diamonds," and its shape, resembling the hull of a ship, symbolizes maritime trade in the Antwerp port. Equally important for the design and crucial for the decision to expand vertically was the appearance of the old fire station's façade, which consists of four flat walls. A horizontal extension would have blocked at least one side of the structure and affected the hierarchy of the façade. The new building appears as if it is floating above the original one. The sober, angular solidity of the existing structure contrasts with the dynamism of the curved shell of the new building, representing the principle of a standalone floating façade as an organic entity.
With a sensitive reference to the existing building and the locale, the new structure demonstrates that it is not merely an iconic dominant but can fit into a broader context. Positioned at the boundary between the city and the port, the new extension acts like the bow of a ship pointing towards the Scheldt, thereby connecting the entire structure to the river on which Antwerp was founded. The interior spaces of the new building also evoke the dynamics of a ship. Numerous views of the port, the city, and the river are available from the bright rooms with glass panoramic façades.
Surrounded by water, the glass façade of the extension creates the impression of moving waves and reflects the changing clouds and colors in the sky. The result of the joint work of architects, designers, and technicians from Schüco is a special structure composed of triangular segments, which create seemingly smooth curves through flat glass panels. Most triangular elements are transparent, while some are opaque. Their precise combination ensures a sufficient supply of daylight to the structure without excessive solar radiation. The combination of glazed and opaque façade units optically distorts the volume of the new extension and provides exclusive views of the surroundings. The tumultuous wavy appearance is emphasized by flat façade joints on the southern side, which gradually transition into a 3D rendering on the northern side. The new construction appears as a transparent whole, whose surface changes with the intensity of daylight. Similar to the turbulent waters of the surrounding port, the façade reflects changing light conditions.
The inner courtyard of the fire station was fitted with a glass roof and transformed into the reception area of the Port House. From this central atrium, visitors can enter a public reading room and library, located in the formerly used hall with firefighting equipment, which has been carefully restored and transformed. Panoramic elevators provide direct access to the new extension via an external concrete bridge between the original building and the extension, offering views of the city and the port. The port authority's requirement for offices with high communicative value has been fulfilled through social spaces such as a restaurant, conference rooms, and an auditorium located in the middle of the upper floor of the existing building and in the lower floor of the new building.
Utilizing energy consulting from Ingenium, the architects of Zaha Hadid Architects developed a sustainable and energy-efficient design, which received a "very good" rating in the BREEAM environmental certification. Despite the challenges of integrating the new building with the heritage-listed structure, the implementation of effective strategies at each phase of construction made it possible to achieve a sustainable design of high standard. A geothermal system that extracts water from 80 m underground to more than 100 locations in the building serves for heating as well as cooling. The original building uses a cooling beam system, while the new construction employs cooling ceilings. Pressure flushes and motion detectors in toilets reduce water consumption, while automation and optimization systems for solar control minimize the need for artificial light. The location by the river also facilitated sustainable construction, as materials and building components could be transported by water directly to the construction site.
The new Port House in Antwerp is an example of sensitive processing of the historical legacy and needs of the given location in a fair scale. At the same time, it confidently looks towards the future, with its form, sustainability, concept, and manufacturing processes. It is a shimmering beacon, visible to the whole world.
Project details:
Project name: Port House
Location: Antwerp, Belgium
Client: Antwerp Port Authority, Belgium
Architect: Zaha Hadid Architects (ZHA), London UK
Design: Zaha Hadid, Patrik Schumacher
ZHA project director: Joris Pauwels
ZHA project manager: Jinmi Lee
ZHA employees responsible for implementation: Florian Goscheff, Monica Noguero, Kristof Crolla, Naomi Fritz, Sandra Riess, Muriel Boselli, Susanne Lettau
ZHA competition employees: Kristof Crolla, Sebastien Delagrange, Paulo Flores, Jimena Araiza, Sofia Daniilidou, Andres Schenker, Evan Erlebacher, Lulu Aldihani
Construction manager: Bureau Bouwtechniek, Antwerp, Belgium
Structural planning: Studieburo Mouton Bvba, Ghent, Belgium
Energy technology: Ingenium Nv Acoustic, Bruges, Belgium
Acoustics: Daidalos Peutz, Leuven, Belgium
Restoration consulting: Origin, Brussels, Belgium
Facade construction: Groven+, Liège, Belgium
Areas: existing building: 6,600 m², new construction: 6,200 m²
Challenge / competition: 2007
Completion: 2016
Schüco systems: Special aluminum façade construction
As the second largest commercial port in Europe, Antwerp plays a significant role in international maritime and domestic trade. The port, which creates countless jobs not only in Antwerp but also globally through business partners, requires representative spaces that are sustainable and resilient for the future. The challenge in 2007 was to build a new office headquarters in the Antwerp port that would embody the company's values both internally for 500 employees in the fields of engineering and administration and externally on the local and international markets. The need for a new office building for the port authority and the desire to preserve the heritage-listed Hanseatic building of the former fire station on Mexico Island in Antwerp’s Kattendijk dock led to a public commitment from the Flemish construction authority and the Antwerp port authority that the initial brief for the competition would be to retain and transform the original building.
Zaha Hadid Architects, together with the heritage consulting firm Origin, intensively engaged with the history of the site and the building itself. The decision to opt for a raised extension of the existing structure rather than an adjacent addition emerged from a historical analysis. The design refers to a tower originally intended for the Hanseatic-style building, which would have been its significant and visually prominent feature or landmark. What was not realized at that time has now been fulfilled through the modern extension. Its signaling effect serves as a reference for Antwerp as the "city of diamonds," and its shape, resembling the hull of a ship, symbolizes maritime trade in the Antwerp port. Equally important for the design and crucial for the decision to expand vertically was the appearance of the old fire station's façade, which consists of four flat walls. A horizontal extension would have blocked at least one side of the structure and affected the hierarchy of the façade. The new building appears as if it is floating above the original one. The sober, angular solidity of the existing structure contrasts with the dynamism of the curved shell of the new building, representing the principle of a standalone floating façade as an organic entity.
With a sensitive reference to the existing building and the locale, the new structure demonstrates that it is not merely an iconic dominant but can fit into a broader context. Positioned at the boundary between the city and the port, the new extension acts like the bow of a ship pointing towards the Scheldt, thereby connecting the entire structure to the river on which Antwerp was founded. The interior spaces of the new building also evoke the dynamics of a ship. Numerous views of the port, the city, and the river are available from the bright rooms with glass panoramic façades.
Surrounded by water, the glass façade of the extension creates the impression of moving waves and reflects the changing clouds and colors in the sky. The result of the joint work of architects, designers, and technicians from Schüco is a special structure composed of triangular segments, which create seemingly smooth curves through flat glass panels. Most triangular elements are transparent, while some are opaque. Their precise combination ensures a sufficient supply of daylight to the structure without excessive solar radiation. The combination of glazed and opaque façade units optically distorts the volume of the new extension and provides exclusive views of the surroundings. The tumultuous wavy appearance is emphasized by flat façade joints on the southern side, which gradually transition into a 3D rendering on the northern side. The new construction appears as a transparent whole, whose surface changes with the intensity of daylight. Similar to the turbulent waters of the surrounding port, the façade reflects changing light conditions.
The inner courtyard of the fire station was fitted with a glass roof and transformed into the reception area of the Port House. From this central atrium, visitors can enter a public reading room and library, located in the formerly used hall with firefighting equipment, which has been carefully restored and transformed. Panoramic elevators provide direct access to the new extension via an external concrete bridge between the original building and the extension, offering views of the city and the port. The port authority's requirement for offices with high communicative value has been fulfilled through social spaces such as a restaurant, conference rooms, and an auditorium located in the middle of the upper floor of the existing building and in the lower floor of the new building.
Utilizing energy consulting from Ingenium, the architects of Zaha Hadid Architects developed a sustainable and energy-efficient design, which received a "very good" rating in the BREEAM environmental certification. Despite the challenges of integrating the new building with the heritage-listed structure, the implementation of effective strategies at each phase of construction made it possible to achieve a sustainable design of high standard. A geothermal system that extracts water from 80 m underground to more than 100 locations in the building serves for heating as well as cooling. The original building uses a cooling beam system, while the new construction employs cooling ceilings. Pressure flushes and motion detectors in toilets reduce water consumption, while automation and optimization systems for solar control minimize the need for artificial light. The location by the river also facilitated sustainable construction, as materials and building components could be transported by water directly to the construction site.
The new Port House in Antwerp is an example of sensitive processing of the historical legacy and needs of the given location in a fair scale. At the same time, it confidently looks towards the future, with its form, sustainability, concept, and manufacturing processes. It is a shimmering beacon, visible to the whole world.
Project details:
Project name: Port House
Location: Antwerp, Belgium
Client: Antwerp Port Authority, Belgium
Architect: Zaha Hadid Architects (ZHA), London UK
Design: Zaha Hadid, Patrik Schumacher
ZHA project director: Joris Pauwels
ZHA project manager: Jinmi Lee
ZHA employees responsible for implementation: Florian Goscheff, Monica Noguero, Kristof Crolla, Naomi Fritz, Sandra Riess, Muriel Boselli, Susanne Lettau
ZHA competition employees: Kristof Crolla, Sebastien Delagrange, Paulo Flores, Jimena Araiza, Sofia Daniilidou, Andres Schenker, Evan Erlebacher, Lulu Aldihani
Construction manager: Bureau Bouwtechniek, Antwerp, Belgium
Structural planning: Studieburo Mouton Bvba, Ghent, Belgium
Energy technology: Ingenium Nv Acoustic, Bruges, Belgium
Acoustics: Daidalos Peutz, Leuven, Belgium
Restoration consulting: Origin, Brussels, Belgium
Facade construction: Groven+, Liège, Belgium
Areas: existing building: 6,600 m², new construction: 6,200 m²
Challenge / competition: 2007
Completion: 2016
Schüco systems: Special aluminum façade construction
The English translation is powered by AI tool. Switch to Czech to view the original text source.
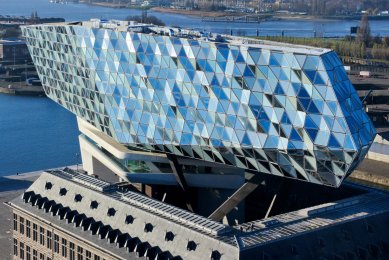
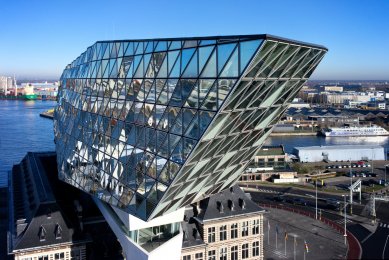
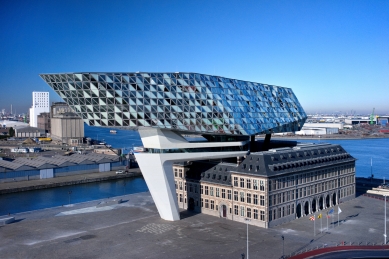
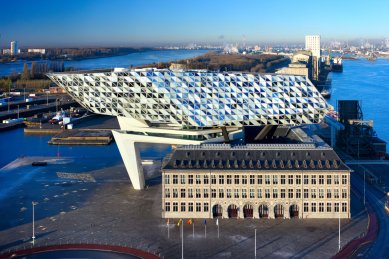
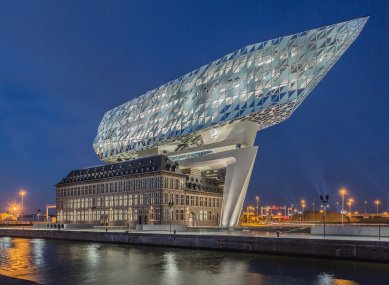
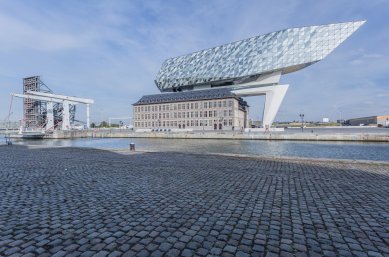

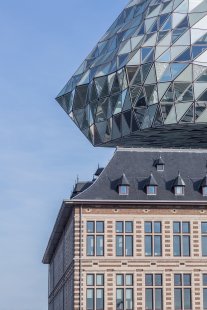
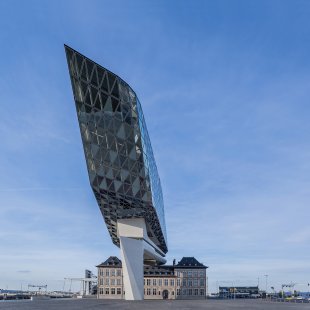
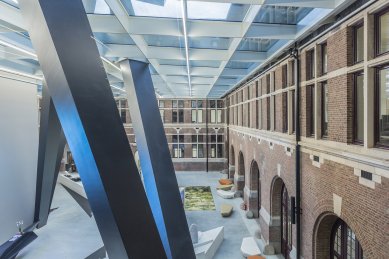
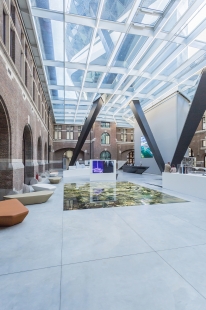
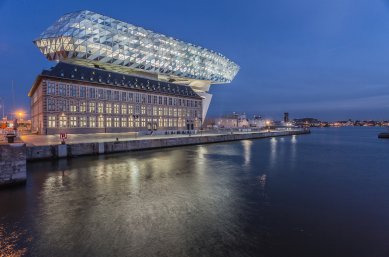


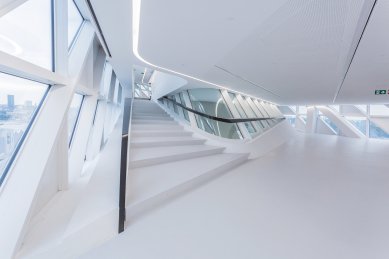
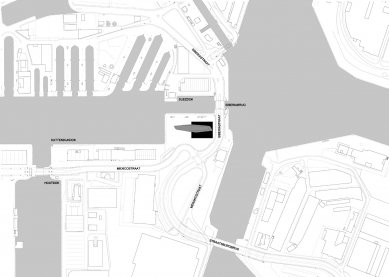
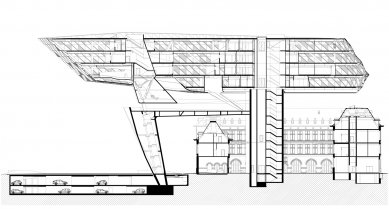
0 comments
add comment











