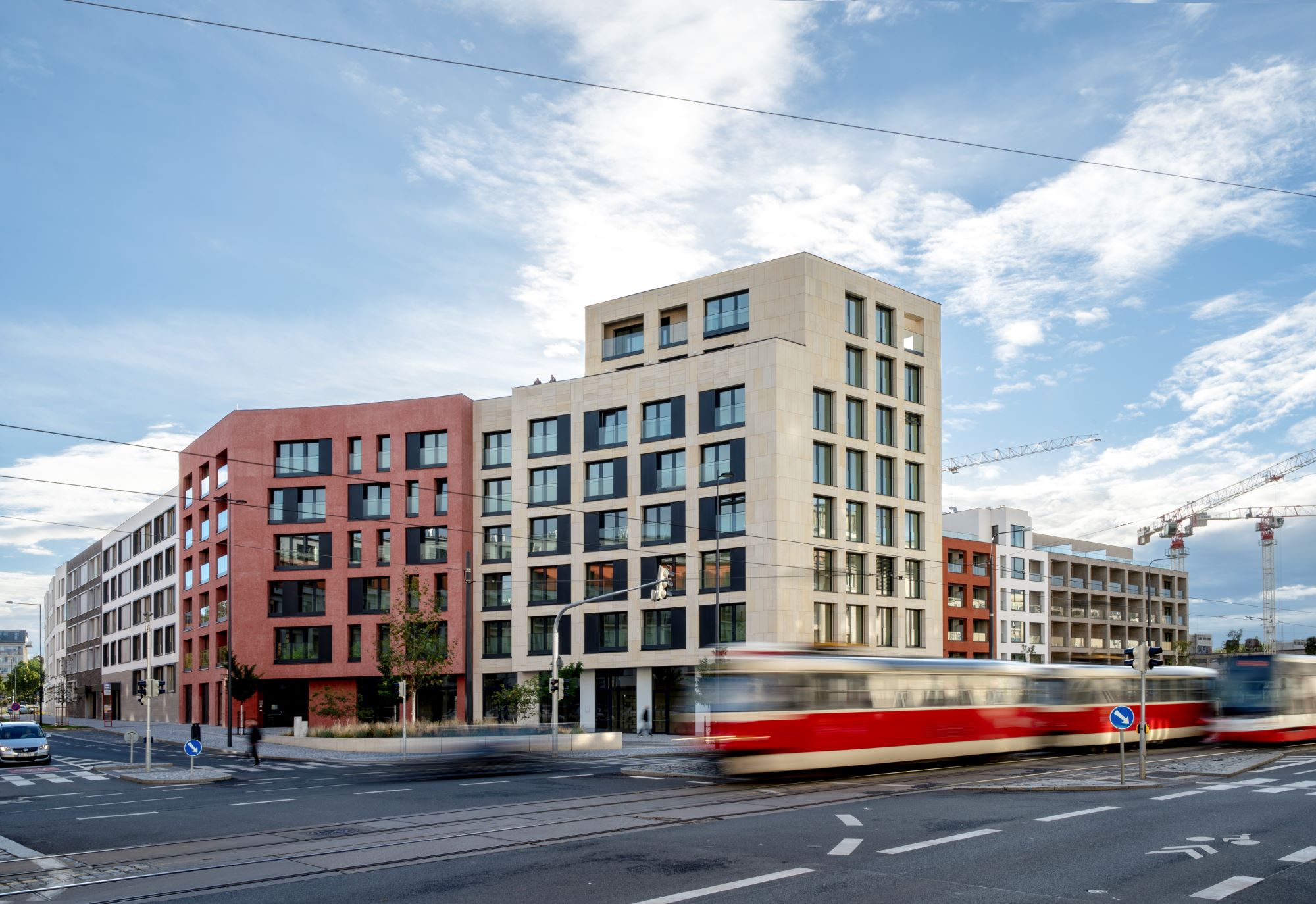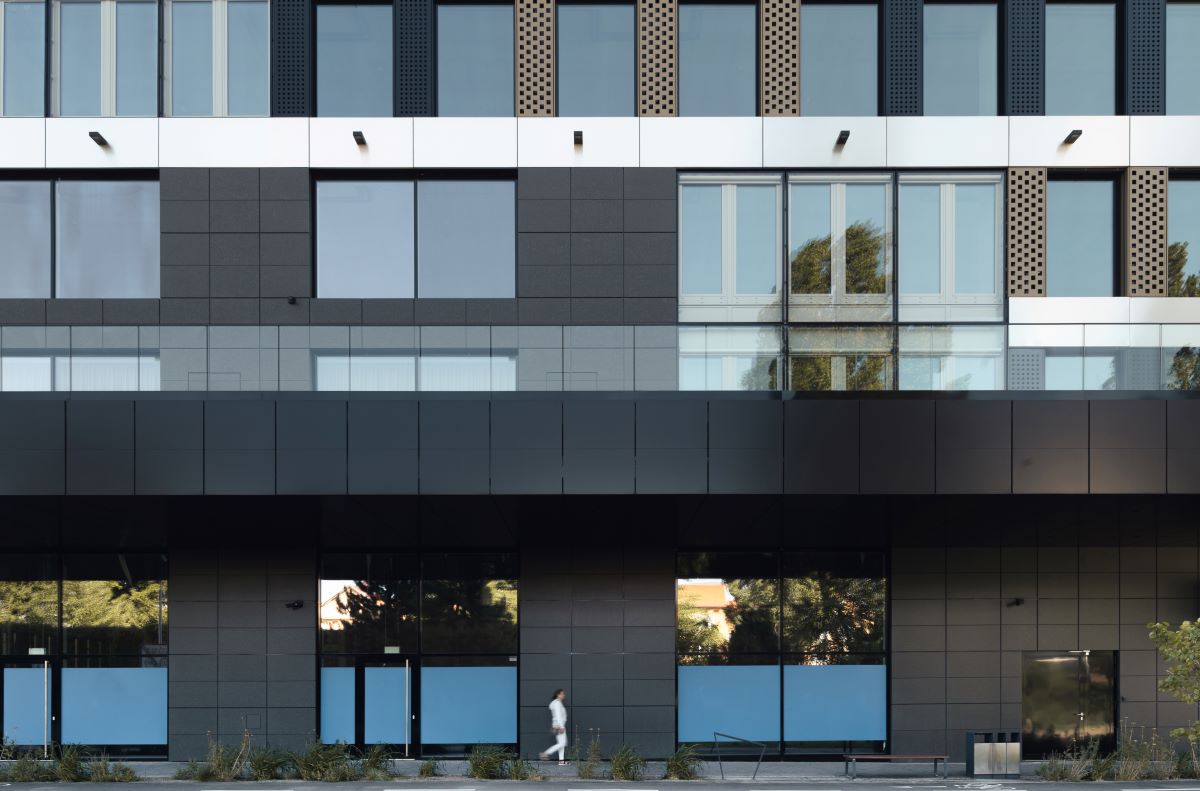
Stone as the natural face of the building
Facades and cladding made of natural stone represent a classic and one of the most popular applications of stone in architecture and construction. Natural stone on facades gives buildings a face, expression, and depending on the type and surface used, it can define the atmosphere of both the building itself and the public space into which the building opens. In public buildings, natural stone facades are a traditional element that communicates the representative character of the structure; at the same time, stone also stands out on the facades of multifunctional buildings and complexes, where commercial, administrative, and residential uses often mix. A frequently used motif in the facades of new urban buildings and blocks is the use of multiple materials, such as a combination of stone cladding on the ground floor as the building's "base" and plaster or panels made from lighter materials on the facades of the upper floors.
 |
How is stone cladding applied? Especially for smaller buildings and smaller formats, the typical method of installing exterior cladding is contact mounting, i.e., gluing. Cement mortars can be used to adhere stone cladding to both insulated and non-insulated structures. An increasingly popular alternative to the wet gluing process is mounting the facade cladding on a system framework with a ventilated gap. This solution provides a range of functional and aesthetic advantages, which are particularly beneficial for large-format facades with larger stone cladding.
Ventilated facades are full of benefits
Modern ventilated facade systems are an invisible but crucial part of the facade that allows the stone itself to shine. The systems consist of a supporting framework mechanically anchored to the underlying load-bearing structure, on which individual hangers carrying the cladding are placed. The hangers can be adjusted in three directions, allowing for high variability of use. Each piece of stone cladding is point-anchored to the supporting framework at several places using screws recessed from the back. The advantage of this anchoring method is mechanical stability and safety, as well as complete optical cleanliness—supporting elements are not visible in the cladding surface or in the joints.Another significant benefit of using a facade system is the existence of a ventilated gap, which ensures moisture drainage, increases the thermal stability of the building, and also serves as fire protection and acoustic insulation. Furthermore, the several-centimeter distance of the ventilated gap allows for better placement of the cladding, helping to adjust irregularities or atypical elements of the load-bearing structure.
Stone facades in practice
One of our projects that utilizes a system solution for a ventilated stone facade is the facade of a group of multifunctional houses designed by Jakub Cigler Architects in the newly created Park Quarter in Prague, at the site of the former Žižkov freight station. The dominant feature of the project is an eight-story corner building that defines the last quadrant of Basilejské Square. The entire structure is clad in beige Indian sandstone with a fine layered pattern, which is used not only on the facade but also as cladding for columns and ceilings. Due to the combination of atypical details, height, and slight rounding of the building's mass, as well as the requirement for anchoring the stone even in the ceilings, the use of a ventilated facade framework is an ideal solution.

For representative urban buildings, the authenticity and variability of natural stone is perfectly suited. Although it may not seem so at first glance, the ground floor facade of two office buildings in Prague's Karlín combines two surface finishes (ground and blasted) of one stone—Jurassic limestone. This realization also clearly demonstrates that natural stone on a system framework can be designed in various formats and thicknesses.


The facade solution for the administrative and commercial center Einpark in Bratislava experiments with a combination of materials and different joint widths. The facade of the first two floors consists of formats of our polished and brushed black granite Nero Zimbabwe, while higher floors feature suspended metal perforated panels. Despite the use of different cladding materials, the entire facade hangs on one system, simplifying, reducing costs, and speeding up the whole realization.
 |
Facades made of natural stone are a time-tested choice, and thanks to new stone materials and modern installation technologies, they remain a great option for buildings of all scales, especially standing out in urban spaces.
The English translation is powered by AI tool. Switch to Czech to view the original text source.
0 comments
add comment










