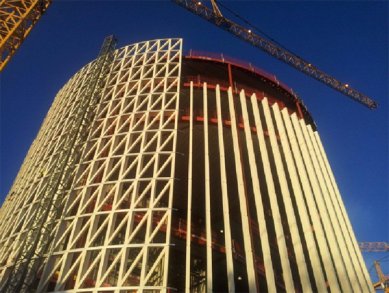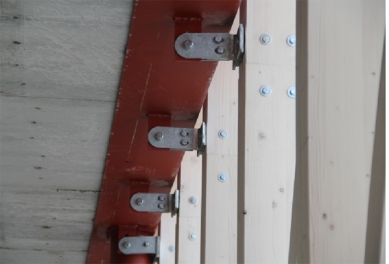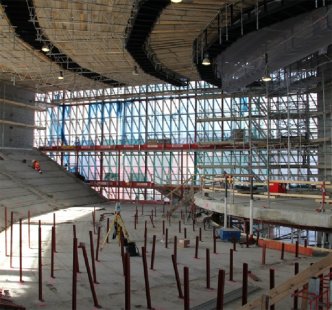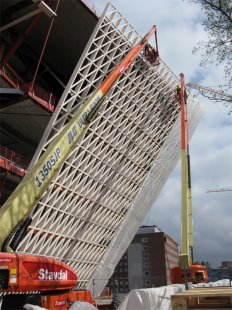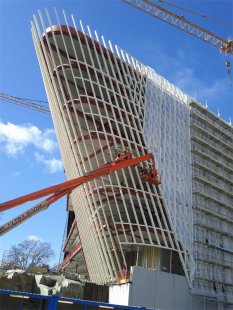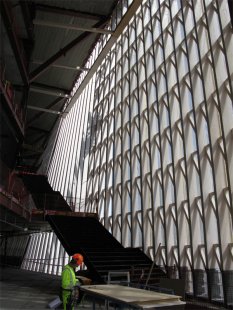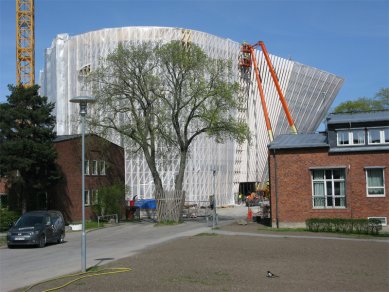 |
| Visualization of the auditorium building |
Investor: Karolinska Hus, Stockholm, SE
Static analysis of the cladding: STATIKA Engineering Office s.r.o., Liberec
Design, supply and installation of wooden structure: TAROS NOVA s.r.o., Rožnov pod Radhoštěm
Design, supply and installation of facade: Fenestra Wieden s.r.o.
Manufacturer of glued laminated timber: MM Kaufmann Reuthe, AT
Implementation period: 2011-2013







