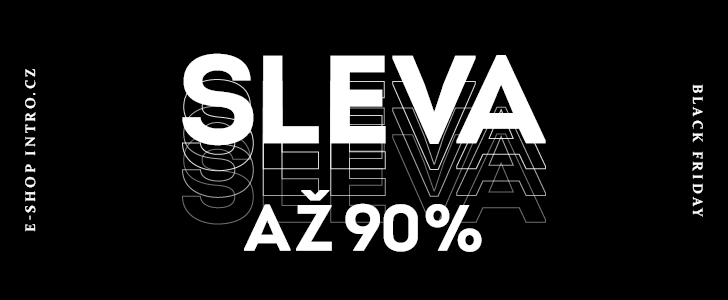
KOMA MODULAR will build a Development Innovation Center for Modularity
Architects Chybík+Krištof are developing a new research center building in Vizovice for the leading Czech module manufacturer KOMA MODULAR. They are advancing the existing standards of prefabricated buildings and offering new spatial possibilities with modules.
The new system of atypical modules consists of a combination of spatial and planar modules. Floor planar modules can be placed on the foundations. On them, spatial modules that contain all the equipment and facilities (toilets, storage, kitchenette, multimedia room, sample room, etc.) are situated. These modules function as columns that support the roof modules. Since the main space is not composed of modules, but is an empty space between them, Chybík+Krištof freed the shapes of the objects and spaces from right angles and the duplication of structures.
Project name: Development Innovation Center of Modularity
Client: KOMA MODULAR
Address: Říčanská 1191, Vizovice, Czech Republic
Team: David Bernátek, Lukáš Habrovec, Martin Holý, Ondřej Chybík, Petr Chval (KOMA), Michal Klimeš, Vojtěch Kouřil, Michal Krištof, Dávid Medzihorský, Petr Novák, Zdeněk Sendler (Atelier Sendler), Oldřich Studený (KOMA), Vladimír Šobich, Jiří Valenta (KOMA), Přemek Zhoř
Size: 265 m²
Expected project completion: 2020
INNOVATION THROUGH LONG-TERM COOPERATION AND EXPERIENCE
The official name of the Development Innovation Center of Modularity in Vizovice is already the latest chapter in the collaboration between KOMA MODULAR and the Chybík+Krištof studio, which has been ongoing since 2011. Following the employee canteen with changing rooms, the Czech Pavilion at EXPO 2015, awarded a bronze medal for architecture, City modules, and the recently completed Manifesto Market in Prague's Smíchov, the architects come with a new vision of modular architecture. For the future building of the research center, Chybík+Krištof have developed a new system that allows liberation from strictly rectangular construction. The building will become a prototype of a new system that can be used and adapted for various purposes.EXPERIMENTAL LABORATORY
"During our long-term work with modules, we began to discover possibilities, but also the limits of standard modular construction. In every project with KOMA MODULAR, we tried to improve and test something. In the new building of the research center, we wanted to push the theme and the spatial possibilities of modular architecture even further. Classic modular objects are made up of rectangular modules with maximum width, length, and height due to transportation and production line capabilities. Because of this, objects are formed by placing one module next to another, duplicating structures both on top of and beside each other. The system is excellent for a certain purpose, but if an investor has a non-rectangular plot or wants a space of a non-rectangular character, more height or width, it is limited to a certain extent," says architect Michal Krištof.The new system of atypical modules consists of a combination of spatial and planar modules. Floor planar modules can be placed on the foundations. On them, spatial modules that contain all the equipment and facilities (toilets, storage, kitchenette, multimedia room, sample room, etc.) are situated. These modules function as columns that support the roof modules. Since the main space is not composed of modules, but is an empty space between them, Chybík+Krištof freed the shapes of the objects and spaces from right angles and the duplication of structures.
FLEXIBLE OPEN SPACE
The proposed building includes one main continuous space with a capacity of approximately 12 workstations designed to accommodate both permanent and external collaborators from the Czech Republic and abroad. The shared open space reflects the latest developments in the working environment and the changing requirements of the designers and developers at KOMA MODULAR. The space's design combines the advantages of open space with those of private offices. One shared room sometimes serves a community of designers working on a common project, or entire teams, while at other times it caters to individual workers. The center eliminates the negative aspects of large open-space offices by shaping smaller alcoves. The space is thus fragmented, avoiding the effect of being seated in a huge hall. The open space can also be visually divided more or less by curtains and a variety of other mobile furnishing elements such as projection monitors or 3D printers. The working environment is sufficiently illuminated through generous fully glazed areas between modules and from above through a pair of skylights, which increase the clear height, allow the space to breathe, and help articulate the open space.THE CONTEXT OF THE KOMA AREA, THE CENTER OF MODULAR ARCHITECTURE
The work on the research center was preceded by a project for the urban planning solution of the entire manufacturing complex. The aim was to design the background for KOMA MODULAR as a complex that is not only a place of production but also provides space for employee rest, visitors, the professional and general public, and above all the local community, in which KOMA plays an important role as one of the largest employers in the region. Architects from the Chybík+Krištof studio divided the area into two parts. One was dedicated to production, and the other to administrative support, development, and meetings between employees and the public. The triangular square is formed by the canteen with a changing room, the reused Czech EXPO pavilion, transformed into a multifunctional administrative building, and the new research center will complete the ensemble. The buildings in the area partially replace the fencing and define space for employee relaxation as well as frequent events for the public. Various events are often held in the courtyard – from Architecture Days to Christmas celebrations. The result of this system of modular buildings and production lines is to create the Center of Modular Architecture, a place that will serve its primary purpose but will also be a place where students and those interested in modular architecture can learn extensively about the possibilities of building through modular methods.DEVELOPMENT OF THE KOMA AREA IN COLLABORATION WITH CHYBÍK+KRIŠTOF
2014 – the first building by Chybík+Krištof from modular containers – canteen with changing rooms
2016 – the vision of the creation of the Center of Modular Architecture in KOMA MODULAR's manufacturing complex
2018 – transformation of the EXPO 2015 pavilion building into a multifunctional and administrative building of the company - transformed by studio Olgoj Chorchoj
2020 – planned completion of the research center
Project name: Development Innovation Center of Modularity
Client: KOMA MODULAR
Address: Říčanská 1191, Vizovice, Czech Republic
Team: David Bernátek, Lukáš Habrovec, Martin Holý, Ondřej Chybík, Petr Chval (KOMA), Michal Klimeš, Vojtěch Kouřil, Michal Krištof, Dávid Medzihorský, Petr Novák, Zdeněk Sendler (Atelier Sendler), Oldřich Studený (KOMA), Vladimír Šobich, Jiří Valenta (KOMA), Přemek Zhoř
Size: 265 m²
Expected project completion: 2020
The English translation is powered by AI tool. Switch to Czech to view the original text source.
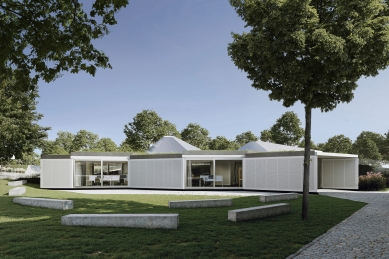
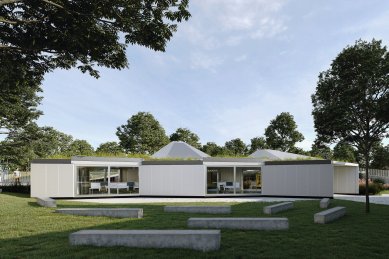
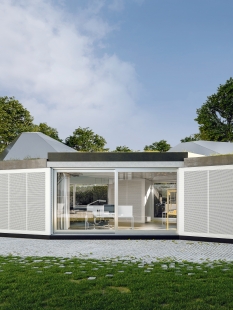
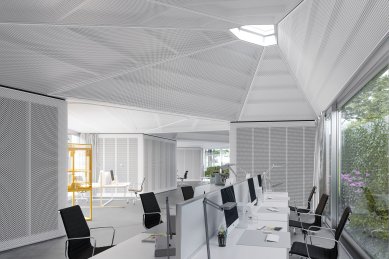
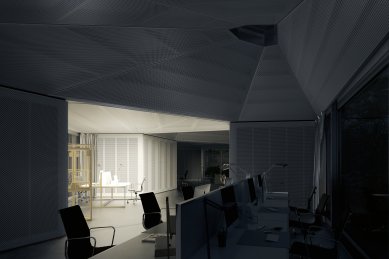
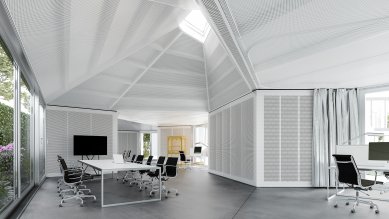
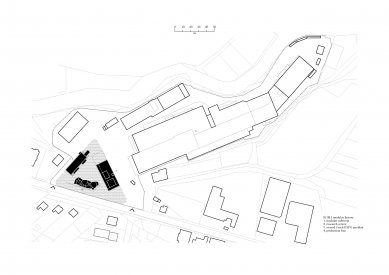
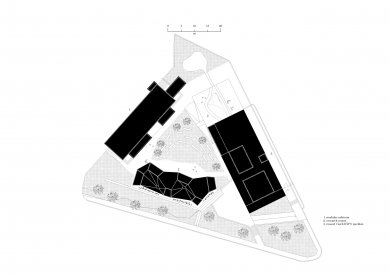

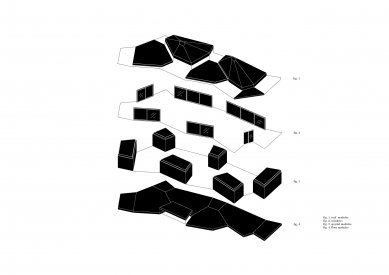
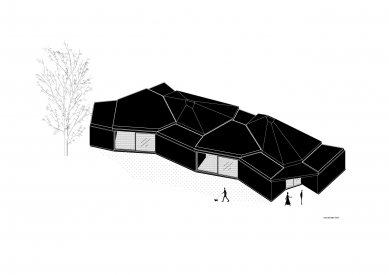
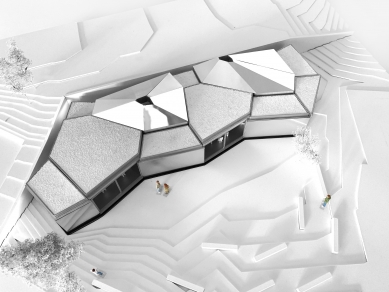
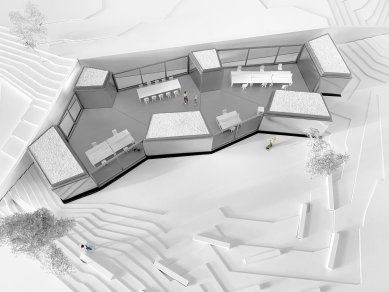
Related articles
0
25.09.2020 | The Jihlava anti-alcohol detention center consists of KOMA modules
0
21.08.2020 | Modular unit successfully served as a temporary waiting room during the closure of the main train station in Brno
0
03.08.2020 | The cross-country skiing section in Deštné in the Orlické hory has a new facility with a modular core this winter
0
12.06.2020 | The modular system of KOMA company enables the rapid expansion of the hospital in Karviná
0
22.04.2020 | Extraordinary times demand extraordinary solutions
0
28.02.2020 | KOMA MODULAR expanded a four-star hotel in Paris using large-space modules
0
31.01.2020 | The rooftop extension made of large-space modules from KOMA Modular has expanded the facilities of Barum Continental



