
Munich is an example of how to utilize the space that remained after the Olympics
The perfect use of space, originally created for the 1972 Olympic Games, is offered by the campus of the Technical University of Munich (TUM), where today the Department of Sports and Physical Education is located. One of the architects of the spacious wooden and glass building, Helmut Dietrich, aims to tell about this imaginative project in Prague.
The public Olympic Park in Munich is an exemplary demonstration that after the Olympic Games, there doesn't have to be empty buildings and unused stadiums. The Bavarian Olympia Park is still home to sports venues, bike paths, concert venues, restaurants, and a football stadium with a striking pavilion roof. Across the street stands the famous BMW four-cylinder designed by Karel Schwanz and confidently dominates the entire landscape with its simple yet substantial construction of the TUM campus featuring a monumental wooden canopy roof. Two architectural studios collaborated on the design of the entire complex: Dietrich | Untertrifaller Architects and Balliana Schubert Landscape Architects.
As a result, an airy, spacious building made of wood and glass was created, resembling a giant pavilion, that provides a clear and comfortable arrangement for various research, training, and sports purposes. Its long and slender silhouette – 180 meters in length and 150 meters in width – sensitively fits into the original design of the Olympic Park by the Behnisch & Partner studio. The impressive 19-meter self-supporting roof structure partially covers outdoor sports venues. Thanks to its unique modular wooden structure made of hollow beams (with very high stiffness and minimal weight), it was possible to realize it at a reasonable cost.
The extensive campus is home to 14 gymnasiums, 12 lecture halls, 15 diagnostic facilities, 5 workshops, and 300 offices, and it also includes a university library and cafeteria. "It was very important for us to meet the various needs of the future users, the Technical University of Munich, and Central University Sports as best as possible. The bright and lightweight structure, with a maximum span of 30 meters under one roof, houses all the essential functions, such as sports halls, lecture theaters, offices, and diagnostic facilities, the library, and the cafeteria," describes one of the authors of the design, Helmut Dietrich, who, together with co-authors from Balliana Schubert studio, will come to Prague to discuss not only this project but wooden constructions in general. Their lecture will be part of this year's edition of the Wood Construction Salon, which starts on April 19.
However, the sports halls, institutional spaces, and the complete roof structure are built from wood. "The choice of this material allowed a high degree of prefabrication, which shortened the assembly time and also provided greater precision and high efficiency. With appropriate logistics for planning, production, delivery, and assembly, the hall parts were operational in just two months," says Dietrich. He will talk in Prague about other advantages of using wood in architecture.
All about modern wooden constructions and sustainable wooden architecture can be discovered by interested parties during the event Wood Architecture Day, which will take place on April 20 from 1:00 PM to 8:00 PM at the New Stage of the National Theatre. Admission is free. The program includes an Architect Mosaic, that is, a presentation with a projection of selected realizations from Czech and Slovak studios, a showcase of key products and new technologies, meetings with industry representatives, as well as the ceremonial opening of the outdoor exhibition of the Wood Construction Salon '23 and the launch of the Wooden Architecture Yearbook '23.
The public Olympic Park in Munich is an exemplary demonstration that after the Olympic Games, there doesn't have to be empty buildings and unused stadiums. The Bavarian Olympia Park is still home to sports venues, bike paths, concert venues, restaurants, and a football stadium with a striking pavilion roof. Across the street stands the famous BMW four-cylinder designed by Karel Schwanz and confidently dominates the entire landscape with its simple yet substantial construction of the TUM campus featuring a monumental wooden canopy roof. Two architectural studios collaborated on the design of the entire complex: Dietrich | Untertrifaller Architects and Balliana Schubert Landscape Architects.
Light, Freshness, Generosity
In the campus, whose current form began construction in 2017 and the final touches are expected to be completed by 2024, today resides the Department of Sports and Physical Education TUM. The architects built on the original Olympic purpose and drew inspiration from the slogan of the then Olympics, which reads: "Light, Freshness, and Generosity."As a result, an airy, spacious building made of wood and glass was created, resembling a giant pavilion, that provides a clear and comfortable arrangement for various research, training, and sports purposes. Its long and slender silhouette – 180 meters in length and 150 meters in width – sensitively fits into the original design of the Olympic Park by the Behnisch & Partner studio. The impressive 19-meter self-supporting roof structure partially covers outdoor sports venues. Thanks to its unique modular wooden structure made of hollow beams (with very high stiffness and minimal weight), it was possible to realize it at a reasonable cost.
The extensive campus is home to 14 gymnasiums, 12 lecture halls, 15 diagnostic facilities, 5 workshops, and 300 offices, and it also includes a university library and cafeteria. "It was very important for us to meet the various needs of the future users, the Technical University of Munich, and Central University Sports as best as possible. The bright and lightweight structure, with a maximum span of 30 meters under one roof, houses all the essential functions, such as sports halls, lecture theaters, offices, and diagnostic facilities, the library, and the cafeteria," describes one of the authors of the design, Helmut Dietrich, who, together with co-authors from Balliana Schubert studio, will come to Prague to discuss not only this project but wooden constructions in general. Their lecture will be part of this year's edition of the Wood Construction Salon, which starts on April 19.
Wood Makes Construction Faster
Part of the wooden construction on the TUM campus is also generous glazing, allowing students to be constantly in contact, which was also important in the design. Atriums that reach deep into the center of the building bring natural light and add character to the hallways. They also offer meeting places and perfect viewpoints from which to watch sports matches or training sessions. Naturally, the campus also features outdoor areas with various sports facilities, which serve and visually resemble a classic park. The central access axis, stiffening stair cores, lecture hall, climbing hall, and basement are designed from a reinforced concrete structure.However, the sports halls, institutional spaces, and the complete roof structure are built from wood. "The choice of this material allowed a high degree of prefabrication, which shortened the assembly time and also provided greater precision and high efficiency. With appropriate logistics for planning, production, delivery, and assembly, the hall parts were operational in just two months," says Dietrich. He will talk in Prague about other advantages of using wood in architecture.
All about modern wooden constructions and sustainable wooden architecture can be discovered by interested parties during the event Wood Architecture Day, which will take place on April 20 from 1:00 PM to 8:00 PM at the New Stage of the National Theatre. Admission is free. The program includes an Architect Mosaic, that is, a presentation with a projection of selected realizations from Czech and Slovak studios, a showcase of key products and new technologies, meetings with industry representatives, as well as the ceremonial opening of the outdoor exhibition of the Wood Construction Salon '23 and the launch of the Wooden Architecture Yearbook '23.
The English translation is powered by AI tool. Switch to Czech to view the original text source.
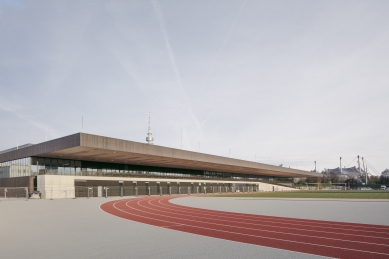
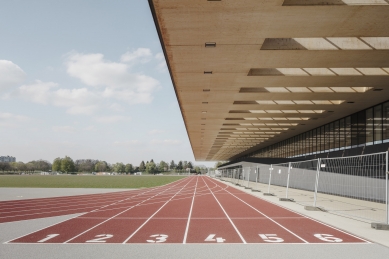
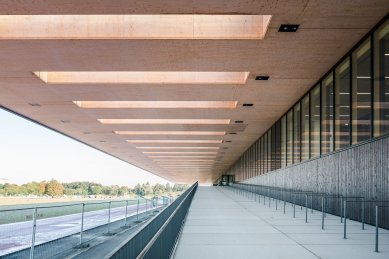
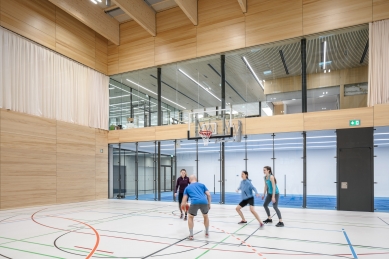
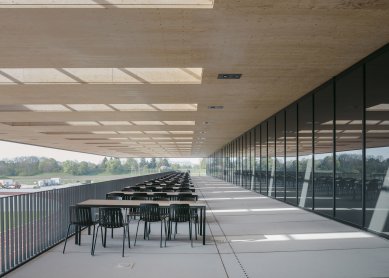

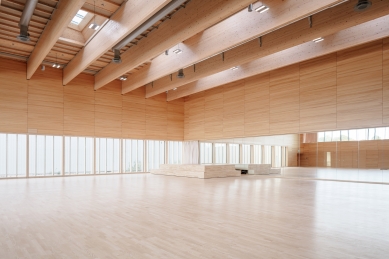
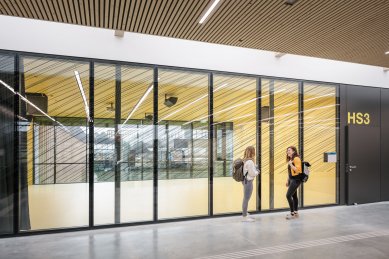
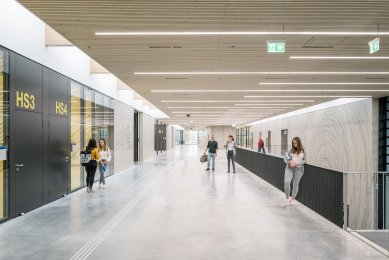
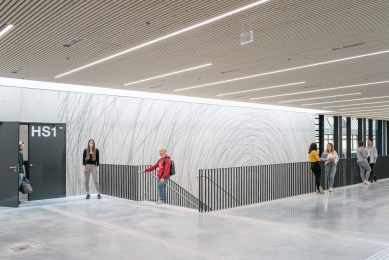
0 comments
add comment











