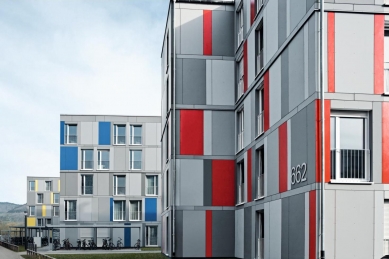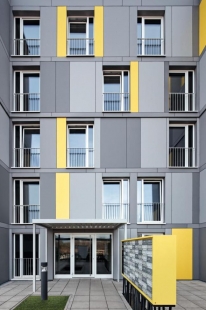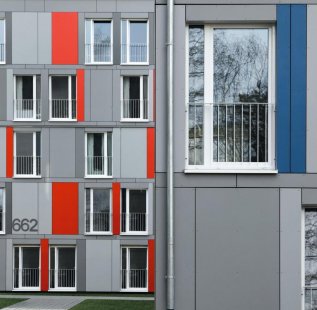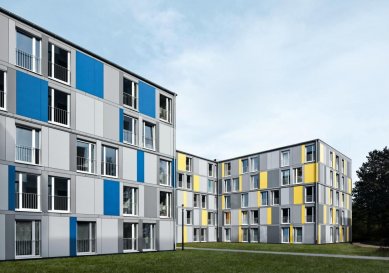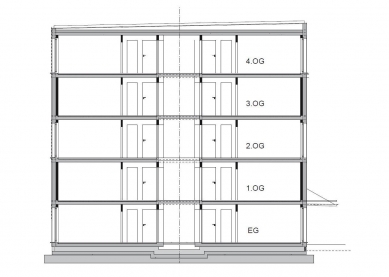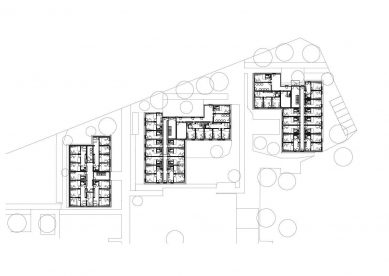Three modern five-story apartments with parking, covered bike racks, a barbecue corner, and a central laundry room provide attractive accommodation for 265 students in Heidelberg. The student dormitory project, based on a modular building system with a wooden load-bearing structure, was completed in just 5 months after the foundation slab was finished. By combining an energy-optimized facade envelope, an air-water heat pump, and a powerful photovoltaic system, high-quality student accommodation was achieved with minimal, practically zero costs for heating and hot water. The energy balance is significantly supported by Schüco Alu Inside window profiles, energy-saving windows that meet passive building requirements, with insulating triple glazing and integrated joint ventilation.




