
The most modern educational and cultural complex in Poland has grown this year <nobr>in the vicinity of</nobr> the Vistula River in Warsaw
The New Copernicus Science Centre (hereafter referred to as VCK) in Warsaw is the first Polish interactive science education center for children, youth, and adults. The prototype for all centers of this type is the Exploratorium, created in 1969 in San Francisco by Prof. Frank Oppenheimer, and the functioning principle of the facility is based on the concept of learning through engaging experiments conducted by visitors. In the realization of this new, state-of-the-art educational and cultural complex in Poland, the neighborhood of the Vistula River in Warsaw was utilized, allowing for a variety of activities thematically connected with the river and the nearby Świętokrzyski Bridge.
The new Center incorporates many innovative design solutions, utilizing numerous modern building materials, including FERMACELL fiber gypsum boards and FERMACELL Powerpanel H2O cement boards, which were used for the finishing touches on the building's interiors due to their unique advantages. FERMACELL fiber gypsum boards with a thickness of 12.5 mm and cement Powerpanel H2O boards with a thickness of 12.5 mm were used to clad all the walls of the complex; specifically, according to the design by the architects RAr-2 Laboratorium Architektury Gilner+Kubec from Silesian Ruda, system constructions of internal walls 1 S21, 1S31, and suspended ceilings 2S11 were employed. The main requirement was particularly a high level of fire protection for internal walls (EI 60 min.) and ceilings (EI 60), produced in a system of steel constructions. A total of 30,000 m² of FERMACELL fiber gypsum boards and 5,000 m² of Powerpanel H2O cement boards were used in the center. The investor of the new center was the capital city of Warsaw, the general contractor was Warbud SA, and the chief architect was Dr. Ing. Jan Kubec.
The Copernicus Science Centre is a complex of buildings with two above-ground floors reaching a height of 12 m, with local landmarks rising 16 m high. These include the observation terrace of the planetarium and the place where the Foucault pendulum is suspended. The body of the building connects to large neighboring structures: a former power plant with a heating plant and the building of the University of Warsaw Library. A large steel shell perforated by patios in the form of craters, housing a single-space exhibition area, is surrounded by a screen made of cement-bonded boards in colors resembling the earth's surface. Elevation gaps regulate the incidence of light into the interior of the Science Centre and naturally drain water from the roof - a breathable, tight screen was created to shield the object and responds to external impulses.
For the interior finishing, FERMACELL fiber gypsum boards and FERMACELL Powerpanel H2O cement boards with a thickness of 12.5 mm were utilized. The effective use of strong and durable materials, the possibility of permanent bonding of board edges without reinforcement strips (even outside the construction), no corner brackets in the corners, no additional structures for cabinets, shelves, heating, no reinforcing profiles for the nodes of transverse walls, a small number of screws (the boards are only attached to the studs), no base coatings prior to painting and wallpapering, the possibility of creating acoustic and fire partitions (also) without mineral wool fillings, but above all, the stability and durability of joints bonded during installation - this is just part of the reasons why fiber gypsum materials and FERMACELL systems are increasingly being applied in public utility buildings. A perfect example of the possibilities of using the FERMACELL system in Poland became the new Copernicus Science Centre, where all internal partitions were executed with FERMACELL fiber gypsum board and Powerpanel H2O cement board cladding. It turns out that their use has not only universal properties but also an economic dimension. Their costs, which include material prices, accessories, and labor, can compete with other technologies, making construction using the FERMACELL system durable, economical, and efficient.
Address: Warsaw, ul. Wybrzeże Kościuszkowskie 20
Project Office: RAr-2 Laboratorium Architektury Gilner+Kubec
Chief Architect: Dr. Ing. Arch. Jan Kubec
Processing Date: 2006-2008
Implementation Date: 2008-2011
Investor: The Capital City of Warsaw
Total Area: Modules A, B, and planetarium: 19,150 m²
Built Area: 9,190 m²
General Contractor: Warbud SA
Dry Construction of Interiors: FERMACELL fiber gypsum boards and Powerpanel cement boards
Additional information about the facility:
The project design of the Warsaw Copernicus Science Centre aimed to restore the already lost characteristic elements (beach, wetlands, and hills) of the left bank of the Vistula in the section between the proposed VCK building and the Świętokrzyski Bridge. The concept was based on the idea that this place would "live" and create an interesting offer for those interested in the Centre's internal exhibitions as well as for those who might not want to go inside. The character of a friendly and interesting public space allows for enjoyable and useful leisure time, and for the Warsaw waterfront, it is also a chance for a new tourist attraction of international significance.
The basic architectural arrangement of the Centre is based on:
The permanent exhibition consists of suitably grouped devices, where the visitor (after familiarizing with a brief operating guide) initiates a specific process (a physical or chemical reaction, computer simulation, psychological test). Subsequently, they control its course using given actions or commands. In the final phase, they observe (hear, feel) the results of their experiments and can familiarize themselves with the explanation of the phenomenon accompanying them. The exhibition devices can be used by both individual visitors and organized groups, especially school trips. In the Centre, education dedicated to interdisciplinary problems is realized using suitably selected complexes of devices. The permanent exhibition is accompanied by temporary exhibits. Additionally, experimental activities led by moderators are organized, focusing primarily on topics that are difficult to teach in schools or cannot be realized - for example, molecular genetics, low-temperature physics, or high voltages. The planetarium demonstrations are multimedia presentations with a scientific theme. The use of modern, multifunctional equipment allows for the implementation of educational and exploratory programs from astronomy and many other fields. The Centre serves children, younger and older school youth along with teachers or parents (including organized school groups), students, and academic teachers. The average number of visitors is estimated at around 1,000-1,500 people daily, with most staying in the building for many hours. The public space is prepared to accommodate a maximum of about 2,200 people at once and 250 people in the conference hall. The Centre consists of three functional units:
Module A consists of an underground part, ground floor, and a first floor with heights: underground part 5.98 m, ground floor 4.02 m, and first floor 5.00 m. In Wing A, there are:
Module B consists of a basement, ground floor, and a first floor with the same heights as in Module A. In the underground part, there are workshops, social facilities for staff, and technical rooms. On the above-ground floors, interactive exhibitions, a conference hall complex, a café with facilities, study rooms for student research groups, an office and administrative complex, communication areas, restrooms, and also space for temporary exhibitions are located. The ground floor also features an agora (occupying about 300 m²). From here, we can access the largest lecture hall of 400 m² with an amphitheater seating for 250 people. The hall is equipped with a projection screen, projectors, and multimedia devices and serves for screenings of popular science films and illustrations of lectures, conferences, presentations, with the possibility of modifying the interior for stage performances. It has facilities for sound engineers and projector operators, three interpreter booths, and two public entry points and one independent stage entrance. On the ground floor, there are also study rooms integrated with the open space of permanent exhibitions. The first floor plans include six smaller lecture-conference halls that operate independently but can be connected into one unit. The foyer hall of this floor can be extended by the area of the lecture-conference halls. From the side of the Vistula, a café with an observation terrace is designed, and from the side of ul. Wybrzeże Kościuszkowskie, an office module is located. The ticket office and cloakrooms are arranged so that they can serve all parts.
The planetarium has an amphitheater-shaped audience seating for 150 people and a dome with a diameter of 16 m. The facilities consist of an entrance, foyer, restrooms, technical rooms, a projector operator's room, light access to the auditorium, a laser and computer room, a control room, a server room, and an archive. An important element of the internal structure of VCK is the patios in the form of craters. They penetrate the interior from the roof down to the ground floor and create characteristic landmarks in the exhibition spaces with elements of natural landscape. Besides aesthetic significance, they regulate the climate inside the Centre by retaining rainwater and air exchange, which occurs along the perimeter of their glass facade (cooperating in a system of natural and mechanical ventilation). Some craters can also be used for exhibitions.
The facades of the two basic segments of the Copernicus Science Centre (A and B) were executed using cement-bonded boards, and the applied technology allows for achieving the desired visual effect, emphasizing the landscape character of the building. For the purposes of implementing VCK, a vertical, relief arrangement of boards with various dimensions - widths from 40 cm to 120 cm and lengths from 300 cm to 520 cm - was used. In the entrance areas of the building and in spaces requiring more light, a system of steel columns separated protective wall filled with low-emission glass systems was applied. The steel covering wall system was also used on the façade of the planetarium, with the only transparent glass elements being replaced by systems with an outer layer of enameled glass with a dense dot pattern design. This achieved the effect of opacity of the planetarium body during the day while maintaining the possibility of observing the landscape from inside the building. The structural solutions were developed to ensure maximum flexibility and freedom in arranging exhibition spaces (permanent and temporary exhibits). The stability of the building was achieved through the use of reinforced concrete foundations and a reinforcement system enabling the transfer of horizontal loads to the foundations. The main load-bearing structure of the building consists of four steel lattice frames. Additionally, at the level of the ground floor, a type of reinforced concrete platform was designed, produced using prestressed concrete technology, on which the support columns of ceilings in the central part of the building will rest. The ceilings are designed as a grid with rigid nodes, consisting of a series of Vierandela type frames assembled into a module measuring 1.6 m x 1.6 m. The height of the structure is 122 cm. The depth of the ceiling allows for easy storage and routing of ventilation ducts. The bottom chord of the grid was designed from rolled HEB or HEA type I beams, while the columns were made from square tubes. The grid forms a compact unit with a monolithic slab of 15 cm thickness.
In the VCK area, elements of small architecture are planned, which primarily serve as exhibits in the Park of Explorers. There are nearly twenty exhibition spots that serve primarily for recreation and education. Most of them are interactive. There is also space allocated for objects of artistic works. The possibility of arranging pieces and elements within workshops organized in agreement with staff from artistic higher education institutions and/or competitions for projects combining utility, artistic, and educational properties was taken into account. Elements of small architecture (e.g., benches along the promenade) can also be subjects of one-time or regular competitions.
The new Center incorporates many innovative design solutions, utilizing numerous modern building materials, including FERMACELL fiber gypsum boards and FERMACELL Powerpanel H2O cement boards, which were used for the finishing touches on the building's interiors due to their unique advantages. FERMACELL fiber gypsum boards with a thickness of 12.5 mm and cement Powerpanel H2O boards with a thickness of 12.5 mm were used to clad all the walls of the complex; specifically, according to the design by the architects RAr-2 Laboratorium Architektury Gilner+Kubec from Silesian Ruda, system constructions of internal walls 1 S21, 1S31, and suspended ceilings 2S11 were employed. The main requirement was particularly a high level of fire protection for internal walls (EI 60 min.) and ceilings (EI 60), produced in a system of steel constructions. A total of 30,000 m² of FERMACELL fiber gypsum boards and 5,000 m² of Powerpanel H2O cement boards were used in the center. The investor of the new center was the capital city of Warsaw, the general contractor was Warbud SA, and the chief architect was Dr. Ing. Jan Kubec.
The Copernicus Science Centre is a complex of buildings with two above-ground floors reaching a height of 12 m, with local landmarks rising 16 m high. These include the observation terrace of the planetarium and the place where the Foucault pendulum is suspended. The body of the building connects to large neighboring structures: a former power plant with a heating plant and the building of the University of Warsaw Library. A large steel shell perforated by patios in the form of craters, housing a single-space exhibition area, is surrounded by a screen made of cement-bonded boards in colors resembling the earth's surface. Elevation gaps regulate the incidence of light into the interior of the Science Centre and naturally drain water from the roof - a breathable, tight screen was created to shield the object and responds to external impulses.
For the interior finishing, FERMACELL fiber gypsum boards and FERMACELL Powerpanel H2O cement boards with a thickness of 12.5 mm were utilized. The effective use of strong and durable materials, the possibility of permanent bonding of board edges without reinforcement strips (even outside the construction), no corner brackets in the corners, no additional structures for cabinets, shelves, heating, no reinforcing profiles for the nodes of transverse walls, a small number of screws (the boards are only attached to the studs), no base coatings prior to painting and wallpapering, the possibility of creating acoustic and fire partitions (also) without mineral wool fillings, but above all, the stability and durability of joints bonded during installation - this is just part of the reasons why fiber gypsum materials and FERMACELL systems are increasingly being applied in public utility buildings. A perfect example of the possibilities of using the FERMACELL system in Poland became the new Copernicus Science Centre, where all internal partitions were executed with FERMACELL fiber gypsum board and Powerpanel H2O cement board cladding. It turns out that their use has not only universal properties but also an economic dimension. Their costs, which include material prices, accessories, and labor, can compete with other technologies, making construction using the FERMACELL system durable, economical, and efficient.
Address: Warsaw, ul. Wybrzeże Kościuszkowskie 20
Project Office: RAr-2 Laboratorium Architektury Gilner+Kubec
Chief Architect: Dr. Ing. Arch. Jan Kubec
Processing Date: 2006-2008
Implementation Date: 2008-2011
Investor: The Capital City of Warsaw
Total Area: Modules A, B, and planetarium: 19,150 m²
Built Area: 9,190 m²
General Contractor: Warbud SA
Dry Construction of Interiors: FERMACELL fiber gypsum boards and Powerpanel cement boards
Additional information about the facility:
The project design of the Warsaw Copernicus Science Centre aimed to restore the already lost characteristic elements (beach, wetlands, and hills) of the left bank of the Vistula in the section between the proposed VCK building and the Świętokrzyski Bridge. The concept was based on the idea that this place would "live" and create an interesting offer for those interested in the Centre's internal exhibitions as well as for those who might not want to go inside. The character of a friendly and interesting public space allows for enjoyable and useful leisure time, and for the Warsaw waterfront, it is also a chance for a new tourist attraction of international significance.
The basic architectural arrangement of the Centre is based on:
- a clear composition of individual levels and communication routes,
- multifunctionality of internal spaces enabling any arrangement,
- exhibition areas,
- spaciousness and a small number of internal divisions, taking into account the division into public and non-public spaces,
- utilization of natural light in part of the building due to glazing on the eastern facades oriented towards the Vistula River,
- the possibility to darken parts of the exhibition spaces,
- noise reduction through the installation of stable architectural elements and final finishes,
- low operating costs,
- consideration of the potential division into two parts connected by a common public space in the structural system,
- the possibility of phasing the investment implementation,
- accessibility for people with disabilities,
- allocation of two independent air exchange systems, i.e., natural (opening/tilting windows) and forced (air conditioning and ventilation systems above selected parts of the exhibition (e.g., workshops, furnace area, etc.),
- designating a special access road for supplier vehicles with the dimensions of a truck with a trailer to the main storage and unloading hall in the basement,
- adoption of high safety standards
The permanent exhibition consists of suitably grouped devices, where the visitor (after familiarizing with a brief operating guide) initiates a specific process (a physical or chemical reaction, computer simulation, psychological test). Subsequently, they control its course using given actions or commands. In the final phase, they observe (hear, feel) the results of their experiments and can familiarize themselves with the explanation of the phenomenon accompanying them. The exhibition devices can be used by both individual visitors and organized groups, especially school trips. In the Centre, education dedicated to interdisciplinary problems is realized using suitably selected complexes of devices. The permanent exhibition is accompanied by temporary exhibits. Additionally, experimental activities led by moderators are organized, focusing primarily on topics that are difficult to teach in schools or cannot be realized - for example, molecular genetics, low-temperature physics, or high voltages. The planetarium demonstrations are multimedia presentations with a scientific theme. The use of modern, multifunctional equipment allows for the implementation of educational and exploratory programs from astronomy and many other fields. The Centre serves children, younger and older school youth along with teachers or parents (including organized school groups), students, and academic teachers. The average number of visitors is estimated at around 1,000-1,500 people daily, with most staying in the building for many hours. The public space is prepared to accommodate a maximum of about 2,200 people at once and 250 people in the conference hall. The Centre consists of three functional units:
- Module A - for preschool children, elementary school students, high school students and partially post-secondary school students, and for parents and teachers,
- Module B - for students and academic teachers and also for post-secondary school students and adults,
- Planetarium - for approximately 170 people from various age groups.
Module A consists of an underground part, ground floor, and a first floor with heights: underground part 5.98 m, ground floor 4.02 m, and first floor 5.00 m. In Wing A, there are:
- the main entrance to the building (for both modules/wings) through the foyer, from which the cloakrooms, first aid station, restrooms, club room, cafe bar, shop, ticket offices/reception, and a shared open space - agora are accessible,
- a bistro bar with facilities for preparing lunches,
- an agora (an area of about 500 m² and up to 11 m high), i.e., an indoor space with the possibility of arbitrary adaptation intended for temporary exhibitions; in this area, the Foucault pendulum will be located with its suspension point at a height of 16 m; it is a meeting, resting, and conversing place; a basic exhibition area in the field of exact and natural sciences and technology; in this zone, three workshops - laboratories are designated; at the highest level, there is an observation platform where we can admire the panorama of Warsaw,
- an entry with a loading ramp for trucks, a handling space, technical rooms, and a fire water reservoir (in the underground part).
Module B consists of a basement, ground floor, and a first floor with the same heights as in Module A. In the underground part, there are workshops, social facilities for staff, and technical rooms. On the above-ground floors, interactive exhibitions, a conference hall complex, a café with facilities, study rooms for student research groups, an office and administrative complex, communication areas, restrooms, and also space for temporary exhibitions are located. The ground floor also features an agora (occupying about 300 m²). From here, we can access the largest lecture hall of 400 m² with an amphitheater seating for 250 people. The hall is equipped with a projection screen, projectors, and multimedia devices and serves for screenings of popular science films and illustrations of lectures, conferences, presentations, with the possibility of modifying the interior for stage performances. It has facilities for sound engineers and projector operators, three interpreter booths, and two public entry points and one independent stage entrance. On the ground floor, there are also study rooms integrated with the open space of permanent exhibitions. The first floor plans include six smaller lecture-conference halls that operate independently but can be connected into one unit. The foyer hall of this floor can be extended by the area of the lecture-conference halls. From the side of the Vistula, a café with an observation terrace is designed, and from the side of ul. Wybrzeże Kościuszkowskie, an office module is located. The ticket office and cloakrooms are arranged so that they can serve all parts.
The planetarium has an amphitheater-shaped audience seating for 150 people and a dome with a diameter of 16 m. The facilities consist of an entrance, foyer, restrooms, technical rooms, a projector operator's room, light access to the auditorium, a laser and computer room, a control room, a server room, and an archive. An important element of the internal structure of VCK is the patios in the form of craters. They penetrate the interior from the roof down to the ground floor and create characteristic landmarks in the exhibition spaces with elements of natural landscape. Besides aesthetic significance, they regulate the climate inside the Centre by retaining rainwater and air exchange, which occurs along the perimeter of their glass facade (cooperating in a system of natural and mechanical ventilation). Some craters can also be used for exhibitions.
The facades of the two basic segments of the Copernicus Science Centre (A and B) were executed using cement-bonded boards, and the applied technology allows for achieving the desired visual effect, emphasizing the landscape character of the building. For the purposes of implementing VCK, a vertical, relief arrangement of boards with various dimensions - widths from 40 cm to 120 cm and lengths from 300 cm to 520 cm - was used. In the entrance areas of the building and in spaces requiring more light, a system of steel columns separated protective wall filled with low-emission glass systems was applied. The steel covering wall system was also used on the façade of the planetarium, with the only transparent glass elements being replaced by systems with an outer layer of enameled glass with a dense dot pattern design. This achieved the effect of opacity of the planetarium body during the day while maintaining the possibility of observing the landscape from inside the building. The structural solutions were developed to ensure maximum flexibility and freedom in arranging exhibition spaces (permanent and temporary exhibits). The stability of the building was achieved through the use of reinforced concrete foundations and a reinforcement system enabling the transfer of horizontal loads to the foundations. The main load-bearing structure of the building consists of four steel lattice frames. Additionally, at the level of the ground floor, a type of reinforced concrete platform was designed, produced using prestressed concrete technology, on which the support columns of ceilings in the central part of the building will rest. The ceilings are designed as a grid with rigid nodes, consisting of a series of Vierandela type frames assembled into a module measuring 1.6 m x 1.6 m. The height of the structure is 122 cm. The depth of the ceiling allows for easy storage and routing of ventilation ducts. The bottom chord of the grid was designed from rolled HEB or HEA type I beams, while the columns were made from square tubes. The grid forms a compact unit with a monolithic slab of 15 cm thickness.
In the VCK area, elements of small architecture are planned, which primarily serve as exhibits in the Park of Explorers. There are nearly twenty exhibition spots that serve primarily for recreation and education. Most of them are interactive. There is also space allocated for objects of artistic works. The possibility of arranging pieces and elements within workshops organized in agreement with staff from artistic higher education institutions and/or competitions for projects combining utility, artistic, and educational properties was taken into account. Elements of small architecture (e.g., benches along the promenade) can also be subjects of one-time or regular competitions.
The English translation is powered by AI tool. Switch to Czech to view the original text source.
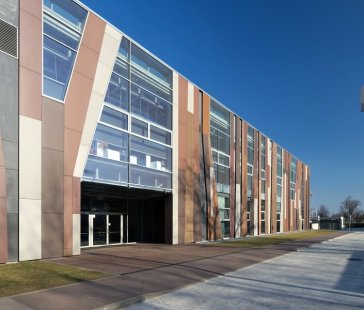
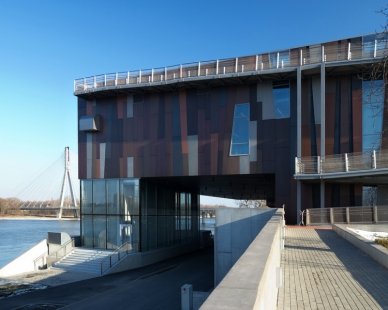
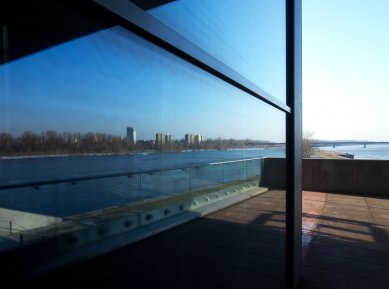
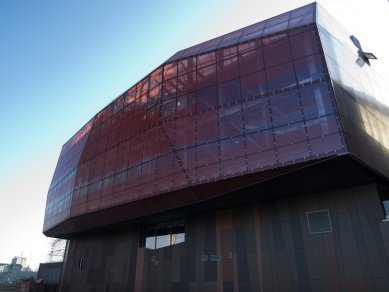
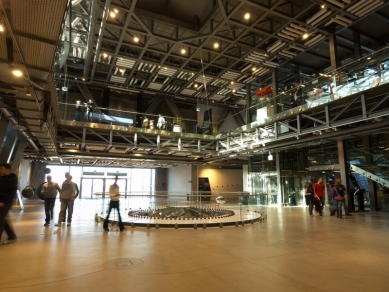

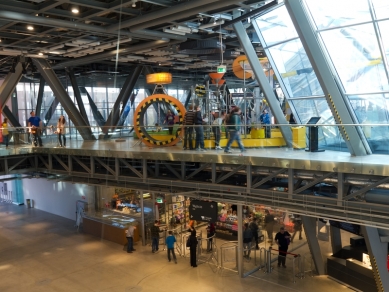
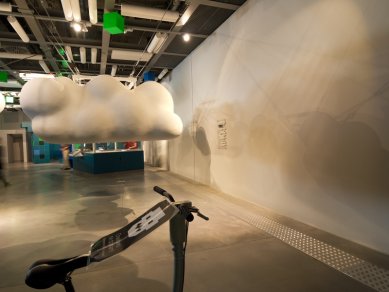
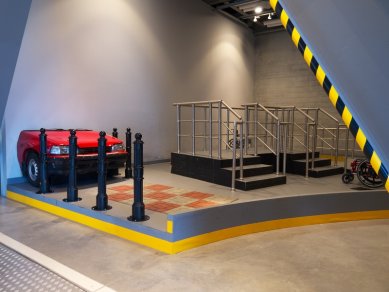
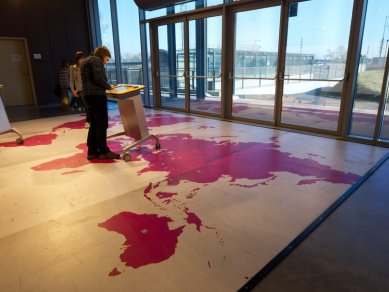
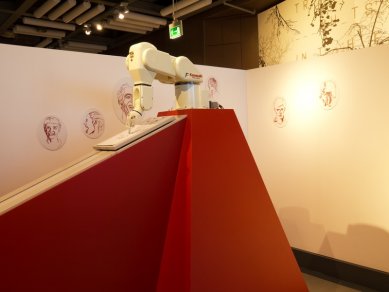
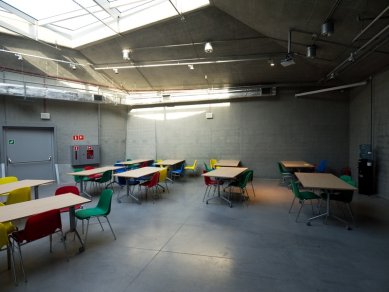
0 comments
add comment
Related articles
0
18.06.2013 | Smart combination of wood, concrete, and fermacell in seven-story residential buildings in Berlin
8
23.04.2012 | The highest wooden building in Germany now measures 25 meters
0
26.03.2012 | Renovation of the administrative building of the company JAF HOLZ in Rokycany
0
19.12.2011 | Slušovický Fagus handed over the student dormitories in Ålesund, Norway for use
0
11.11.2011 | Sensitive reconstruction of the Subcarpathian Philharmonic of Artur Malavski <nobr>in Rzeszów</nobr>
0
28.06.2011 | Atelier blauraum and the extensions of residential buildings Treehouses Babelallee in Hamburg
0
21.03.2011 | FERMACELL fiber gypsum boards in the world's most energy-efficient office building
0
24.11.2009 | Hotels, post offices, churches, and family houses - FERMACELL is in demand in Poland











