
Atelier blauraum and the extensions of residential buildings Treehouses Babelallee in Hamburg
Increase in the value of the urban district from the 1960s through optical renewal and energy modernization
In the Hamburg suburb, the living space in the housing estate was almost doubled by the building extensions, while a sustainable energy concept was also implemented. For structural reasons, the construction extension was carried out using wooden panels, and an individual fire protection concept could be implemented with FERMACELL fiber cement boards.
The image of the Hamburg district of Alsterdorf is shaped by a mixture of old and new architecture, with villas from the pre-war period having their characteristic red facades made of fired bricks and residential buildings from the 50s and 60s of the last century. Generous green spaces between the houses and the beautiful growth of old trees create a park-like environment and lend the district the character of a garden city. The area is further enhanced by good connections to public suburban transportation, which allows access to the inner city within ten minutes, as well as infrastructure with options for purchasing all necessary daily essentials, schools, kindergartens, and attractive leisure offerings. Especially young families appreciate the quiet atmosphere of a small town with greenery without having to forgo the advantages of a big city. The demand for residential spaces is not met by the current construction, which is also true throughout the entire port metropolis, whose population is estimated to increase by nearly five percent (around 85,000 people) by 2020.
As a result, the Hamburg real estate company, which manages over 2,300 apartments in the Hanseatic city, decided to further densify its housing stock on Bebelallee street in Alsterdorf. The aim was to rejuvenate the age composition of the site with residential units specifically designed for young families. Additionally, the old buildings were to undergo renovation to meet current energy requirements.
Planned Concept
The design by the architects from the Hamburg office blauraum was realized. The commissioned architectural studio verified various concepts for additional densification before ultimately deciding in favor of extensions, namely an addition of two floors. This minimally altered the existing growing urban structure of the settlement. Similarly, the old trees could be preserved along with open passage green areas between six residential blocks, whose gable sides face the street. Additionally, there was still space left for playgrounds. A sufficient number of parking spaces for cars and bicycles could be prepared at the gable sides.
While the apartments in the old buildings, with one to three rooms ranging in size from 40 to 70 m², are typical for the settlements of the 50s and 60s, the floor plans of the extensions were designed more generously. According to the targeted demographic, a total of 47 high-quality equipped three- and four-room apartments with sizes ranging from 70 to 150 m² were created, suitable for contemporary young families. All tenants of the newly constructed apartments, predominantly designed in a duplex style, benefit from the intelligent room distribution, which ensures the highest degree of flexibility in space utilization. All apartments have a balcony that cannot be overlooked, or a roof terrace facing south.
Structural Integrity
The old residential buildings with massive construction featuring double-shell masonry and reinforced concrete ceilings are characterized by low material consumption and a high utilization of static reserves in the structure and foundations. Because of this, the architects decided that the extension would be executed as a mixed construction consisting of massive and wooden parts, with a large part constructed based on wood. Nevertheless, some foundational structures had to be reinforced additionally.
In addressing the façade, the architects consciously renounced the fired bricks used in the old building and opted for a ventilated façade of 10,000 m² made from white cedar shingles. This made the façade a consistent and demonstrative continuation of the wooden construction, and due to its appearance, it is in harmony with the existing trees of the surrounding green spaces. This concept led to the homes being referred to as Treehouses.
Wooden construction offered further advantages—the extension could be carried out in a relatively short time with minimal noise during construction above the old residential buildings, which were inhabited throughout the duration of the work. Rapid progress of construction was made possible not only because of costs: Residents had to cope with a series of limitations during the construction phase, including restricted ventilation in the lower floors. As compensation for all construction measures, the investor did not request any rent throughout the entire construction period.
Fire Protection Concept
The decision for the extension led to the fact that the buildings had to be classified into a new category. Since the height of the upper edge of the floor of the highest floor, in which residential space is permitted, is 9.89 m above the ground, and with the size of the apartments < 400 m², the building must be classified under building category 4 according to the construction code § 2(3) of the Hamburg building code. This category includes medium-height buildings that exhibit a floor height of the upper floor with living spaces up to 13 m and units intended for use up to 400 m². Modern wooden construction offers a comprehensive solution suitable for the specific building. This category permits wooden load-bearing structures if only non-combustible insulating materials are used, and load-bearing, reinforcing, and space-enclosing building elements are designed as highly fire-resistant. The fire cladding itself must demonstrate fire resistance of 60 minutes and must be classified as K 60 according to DIN EN 13501-2.
Based on these requirements, a fire protection concept was developed for the extensions of the houses on Bebelallee street in Hamburg. Here, the requirements for building elements could be adjusted thanks to appropriate compensatory measures and comprehensive consideration of the local conditions. Instead of the requirement formulated in the Hamburg building code for highly fire-resistant building elements F 60-BA and continued cladding with effective fire protection (K60), a fire-resistant structure F 90-BA was implemented in combination with cladding providing effective fire protection K45. This means that a potential fire will remain safely localized within the residential unit for at least 90 minutes. For > 45 minutes, it is guaranteed that the fire will not penetrate into the structure. This provides ample time for residents of other units to reach safety and gives firefighters sufficient time to implement effective firefighting measures.
Approval for the wooden façade required special clarification, including fire resistance tests. Additionally, horizontal and vertical downspouts had to be placed at the bottom edge and in the area of fire walls. For various technical realization issues, such as penetration or connection of building elements, individual solutions were developed in cooperation with the technical consultants Fermacell.
Effective Fire Protection Cladding
The cladding of the wooden construction with effective fire protection was realized using FERMACELL fiber gypsum boards. According to the construction, the boards guarantee fire protection up to fire resistance class F 120 and are classified as non-combustible building material class A 2 according to EN 13501. They were used for the construction of both internal and external walls. All walls were externally clad with a double layer of 15 mm thick FERMACELL boards and insulated with mineral wool in the hollow space.
At the same time, FERMACELL boards meet all requirements for modern walls—the boards with a homogeneous structure offer high mechanical load-bearing capacity, material properties, and processing that are very similar to wood, and also provide a good complement to the wooden load-bearing structure.
Room-height boards with standard width were used, which were adapted to the building in the prefabrication phase and pre-assembled to the necessary heights. They are processed vertically and secured to the load-bearing wooden structure (center distance of wooden ribs 62.5 cm) using galvanized staples. In the case of the double-layer cladding, the upper layer is secured directly to the lower layer of boards. It was important to ensure that the contact joints between the layers of boards overlapped by at least 20 cm. The joints in the lower layer of the boards are tightly closed, while the joints in the upper layer of the boards are executed as glued joints on the visible side.
Due to high demands for effective fire protection, maximum precision was required during processing. No gap could be wider than one millimeter, for example. According to the regulations established in the directive for highly fire-resistant building elements of wooden construction, joints had to be executed with a step groove. Therefore, maximum precision was necessary in planning and producing the joints of the elements. A challenge was the corresponding execution of the vapor barrier layer in conjunction with the internally placed cladding.
Smart Logistics
With a high degree of prefabrication, a quick and smooth implementation on the construction site was ensured. A smart identification system developed specifically for the local conditions based on colored tags and numerical codes facilitated the assignment of individual elements and also simplified assembly. The challenge for logistics on the construction site was the complete integration of the apartments, which significantly limited the operating radius and required very precise crane guidance. A total of approximately six months was needed for the production and assembly of the wooden panels. There were always 12 fitters and two site managers on site, and throughout this period, around 50 workers were involved in the entire project with the executing company and their subcontractors.
Floors
In addition to approximately 32,000 m² of 15 mm thick FERMACELL fiber gypsum boards for ceiling and wall constructions, about 5,000 m² of floor elements 2 E22 were processed in the construction of the extensions in the Bebelallee settlement in Hamburg. They consist of two factory-glued FERMACELL boards with a thickness of 12.5 mm and a size of 150 x 50 cm. The surrounding step groove, 5 cm wide, in combination with the suitable format and low weight, ensures quick and easy processing. Subsequent craftwork could be carried out immediately after laying without delay.
Under the floor elements, mineral wool insulation 20 mm thick according to the manufacturer's approval list was installed on a leveling layer of FERMACELL > 20 mm. This insulation could be laid directly on the leveling layer of FERMACELL without any additional covering board or load distribution board. With an allowable point load of 1.0 kN, this construction is permissible for usage area 1 (residential area). A stable surface solid under load is created, which can withstand heavy loads even at the joint areas. The final floor covering can be laid just one day after installation. The advantage of the solution used is also good insulation against impact noise and thermal insulation.
Wet Areas
Although FERMACELL fiber gypsum boards are suitable for wet areas due to their factory impregnation, wet areas were clad with waterproof cement-bonded boards. For this purpose, FERMACELL Powerpanel H2O was used for wall areas and the floor element Powerpanel TE for the floor area. The lightweight concrete boards are reinforced with alkali-resistant glass fabric on both sides. They are resistant to mold and above all, water-resistant. High stability allows for highly load-bearing constructions that provide an ideal substrate for tiles and are also scratch- and impact-resistant. Additionally, good sound insulation values are achieved: Powerpanel H2O reaches values of 47 dB with a single-layer cladding and corresponding insulation of hollow spaces, and 55 dB with double-layer processing. Just like conventional fiber gypsum boards, the wall panels Powerpanel and floor elements provide all the advantages of dry interior equipment in terms of their processing and free floor shape. The floor elements Powerpanel TE were laid analogously to the installation of floor elements 2 E22 in residential areas with mineral fibers—in a thickness of 20 mm on leveling fill FERMACELL > 20.
Energy Concept
With wood as a building material and interior fittings made of fiber gypsum boards manufactured in an ecological production process based on natural raw materials, the extension of the houses on Bebelallee street in Alsterdorf meets modern demands for ecological and sustainable construction. For this purpose, the existing yellow fired bricks on the façade of the residential buildings are provided with exterior insulation, which is covered with new visible masonry made of gray-white machine-manufactured and hand-formed bricks, which incorporates the color scheme of the cedar wood façade in the upper floors. The shingle façade itself was created with an air gap according to EnEV 2007.
The windows were also adapted to modern thermal insulation standards. Since the old wooden frames are functional and slightly reduce the U-value during the overall assessment of the windows, it was sufficient to replace the glass. The replacement of the old pitched cold roof with two floors featuring a leveled flat roof also positively changed the A/V ratio of the building.
Conclusion
The design by the architects from the office blauraum modernized the face of the settlement, and the residential area of the houses on Bebelallee street was almost doubled. The area of 9,600 m² in the old residential buildings stands against the area of 8,600 m² gained through the extension. As a result, a net rent for the use of the spaces between ten and twelve euros could be achieved for the extensions, while for the new lease of the old housing stock, the rent was eight to ten euros per square meter. Since the new residential spaces were specifically planned for young families, it not only achieved the desired visual rejuvenation of the district but also the desired rejuvenation of the population structure.
Materials used FERMACELL:
32,000 m² FERMACELL fiber gypsum boards with a thickness of 15 mm
5,000 m² FERMACELL floor elements 2 E22 25 mm
2,000 m² FERMACELL Powerpanel H2O
350 m² FERMACELL Powerpanel TE
250 m² FERMACELL leveling fill
As a result, the Hamburg real estate company, which manages over 2,300 apartments in the Hanseatic city, decided to further densify its housing stock on Bebelallee street in Alsterdorf. The aim was to rejuvenate the age composition of the site with residential units specifically designed for young families. Additionally, the old buildings were to undergo renovation to meet current energy requirements.
Planned Concept
The design by the architects from the Hamburg office blauraum was realized. The commissioned architectural studio verified various concepts for additional densification before ultimately deciding in favor of extensions, namely an addition of two floors. This minimally altered the existing growing urban structure of the settlement. Similarly, the old trees could be preserved along with open passage green areas between six residential blocks, whose gable sides face the street. Additionally, there was still space left for playgrounds. A sufficient number of parking spaces for cars and bicycles could be prepared at the gable sides.
While the apartments in the old buildings, with one to three rooms ranging in size from 40 to 70 m², are typical for the settlements of the 50s and 60s, the floor plans of the extensions were designed more generously. According to the targeted demographic, a total of 47 high-quality equipped three- and four-room apartments with sizes ranging from 70 to 150 m² were created, suitable for contemporary young families. All tenants of the newly constructed apartments, predominantly designed in a duplex style, benefit from the intelligent room distribution, which ensures the highest degree of flexibility in space utilization. All apartments have a balcony that cannot be overlooked, or a roof terrace facing south.
Structural Integrity
The old residential buildings with massive construction featuring double-shell masonry and reinforced concrete ceilings are characterized by low material consumption and a high utilization of static reserves in the structure and foundations. Because of this, the architects decided that the extension would be executed as a mixed construction consisting of massive and wooden parts, with a large part constructed based on wood. Nevertheless, some foundational structures had to be reinforced additionally.
In addressing the façade, the architects consciously renounced the fired bricks used in the old building and opted for a ventilated façade of 10,000 m² made from white cedar shingles. This made the façade a consistent and demonstrative continuation of the wooden construction, and due to its appearance, it is in harmony with the existing trees of the surrounding green spaces. This concept led to the homes being referred to as Treehouses.
Wooden construction offered further advantages—the extension could be carried out in a relatively short time with minimal noise during construction above the old residential buildings, which were inhabited throughout the duration of the work. Rapid progress of construction was made possible not only because of costs: Residents had to cope with a series of limitations during the construction phase, including restricted ventilation in the lower floors. As compensation for all construction measures, the investor did not request any rent throughout the entire construction period.
Fire Protection Concept
The decision for the extension led to the fact that the buildings had to be classified into a new category. Since the height of the upper edge of the floor of the highest floor, in which residential space is permitted, is 9.89 m above the ground, and with the size of the apartments < 400 m², the building must be classified under building category 4 according to the construction code § 2(3) of the Hamburg building code. This category includes medium-height buildings that exhibit a floor height of the upper floor with living spaces up to 13 m and units intended for use up to 400 m². Modern wooden construction offers a comprehensive solution suitable for the specific building. This category permits wooden load-bearing structures if only non-combustible insulating materials are used, and load-bearing, reinforcing, and space-enclosing building elements are designed as highly fire-resistant. The fire cladding itself must demonstrate fire resistance of 60 minutes and must be classified as K 60 according to DIN EN 13501-2.
Based on these requirements, a fire protection concept was developed for the extensions of the houses on Bebelallee street in Hamburg. Here, the requirements for building elements could be adjusted thanks to appropriate compensatory measures and comprehensive consideration of the local conditions. Instead of the requirement formulated in the Hamburg building code for highly fire-resistant building elements F 60-BA and continued cladding with effective fire protection (K60), a fire-resistant structure F 90-BA was implemented in combination with cladding providing effective fire protection K45. This means that a potential fire will remain safely localized within the residential unit for at least 90 minutes. For > 45 minutes, it is guaranteed that the fire will not penetrate into the structure. This provides ample time for residents of other units to reach safety and gives firefighters sufficient time to implement effective firefighting measures.
Approval for the wooden façade required special clarification, including fire resistance tests. Additionally, horizontal and vertical downspouts had to be placed at the bottom edge and in the area of fire walls. For various technical realization issues, such as penetration or connection of building elements, individual solutions were developed in cooperation with the technical consultants Fermacell.
Effective Fire Protection Cladding
The cladding of the wooden construction with effective fire protection was realized using FERMACELL fiber gypsum boards. According to the construction, the boards guarantee fire protection up to fire resistance class F 120 and are classified as non-combustible building material class A 2 according to EN 13501. They were used for the construction of both internal and external walls. All walls were externally clad with a double layer of 15 mm thick FERMACELL boards and insulated with mineral wool in the hollow space.
At the same time, FERMACELL boards meet all requirements for modern walls—the boards with a homogeneous structure offer high mechanical load-bearing capacity, material properties, and processing that are very similar to wood, and also provide a good complement to the wooden load-bearing structure.
Room-height boards with standard width were used, which were adapted to the building in the prefabrication phase and pre-assembled to the necessary heights. They are processed vertically and secured to the load-bearing wooden structure (center distance of wooden ribs 62.5 cm) using galvanized staples. In the case of the double-layer cladding, the upper layer is secured directly to the lower layer of boards. It was important to ensure that the contact joints between the layers of boards overlapped by at least 20 cm. The joints in the lower layer of the boards are tightly closed, while the joints in the upper layer of the boards are executed as glued joints on the visible side.
Due to high demands for effective fire protection, maximum precision was required during processing. No gap could be wider than one millimeter, for example. According to the regulations established in the directive for highly fire-resistant building elements of wooden construction, joints had to be executed with a step groove. Therefore, maximum precision was necessary in planning and producing the joints of the elements. A challenge was the corresponding execution of the vapor barrier layer in conjunction with the internally placed cladding.
Smart Logistics
With a high degree of prefabrication, a quick and smooth implementation on the construction site was ensured. A smart identification system developed specifically for the local conditions based on colored tags and numerical codes facilitated the assignment of individual elements and also simplified assembly. The challenge for logistics on the construction site was the complete integration of the apartments, which significantly limited the operating radius and required very precise crane guidance. A total of approximately six months was needed for the production and assembly of the wooden panels. There were always 12 fitters and two site managers on site, and throughout this period, around 50 workers were involved in the entire project with the executing company and their subcontractors.
Floors
In addition to approximately 32,000 m² of 15 mm thick FERMACELL fiber gypsum boards for ceiling and wall constructions, about 5,000 m² of floor elements 2 E22 were processed in the construction of the extensions in the Bebelallee settlement in Hamburg. They consist of two factory-glued FERMACELL boards with a thickness of 12.5 mm and a size of 150 x 50 cm. The surrounding step groove, 5 cm wide, in combination with the suitable format and low weight, ensures quick and easy processing. Subsequent craftwork could be carried out immediately after laying without delay.
Under the floor elements, mineral wool insulation 20 mm thick according to the manufacturer's approval list was installed on a leveling layer of FERMACELL > 20 mm. This insulation could be laid directly on the leveling layer of FERMACELL without any additional covering board or load distribution board. With an allowable point load of 1.0 kN, this construction is permissible for usage area 1 (residential area). A stable surface solid under load is created, which can withstand heavy loads even at the joint areas. The final floor covering can be laid just one day after installation. The advantage of the solution used is also good insulation against impact noise and thermal insulation.
Wet Areas
Although FERMACELL fiber gypsum boards are suitable for wet areas due to their factory impregnation, wet areas were clad with waterproof cement-bonded boards. For this purpose, FERMACELL Powerpanel H2O was used for wall areas and the floor element Powerpanel TE for the floor area. The lightweight concrete boards are reinforced with alkali-resistant glass fabric on both sides. They are resistant to mold and above all, water-resistant. High stability allows for highly load-bearing constructions that provide an ideal substrate for tiles and are also scratch- and impact-resistant. Additionally, good sound insulation values are achieved: Powerpanel H2O reaches values of 47 dB with a single-layer cladding and corresponding insulation of hollow spaces, and 55 dB with double-layer processing. Just like conventional fiber gypsum boards, the wall panels Powerpanel and floor elements provide all the advantages of dry interior equipment in terms of their processing and free floor shape. The floor elements Powerpanel TE were laid analogously to the installation of floor elements 2 E22 in residential areas with mineral fibers—in a thickness of 20 mm on leveling fill FERMACELL > 20.
Energy Concept
With wood as a building material and interior fittings made of fiber gypsum boards manufactured in an ecological production process based on natural raw materials, the extension of the houses on Bebelallee street in Alsterdorf meets modern demands for ecological and sustainable construction. For this purpose, the existing yellow fired bricks on the façade of the residential buildings are provided with exterior insulation, which is covered with new visible masonry made of gray-white machine-manufactured and hand-formed bricks, which incorporates the color scheme of the cedar wood façade in the upper floors. The shingle façade itself was created with an air gap according to EnEV 2007.
The windows were also adapted to modern thermal insulation standards. Since the old wooden frames are functional and slightly reduce the U-value during the overall assessment of the windows, it was sufficient to replace the glass. The replacement of the old pitched cold roof with two floors featuring a leveled flat roof also positively changed the A/V ratio of the building.
Conclusion
The design by the architects from the office blauraum modernized the face of the settlement, and the residential area of the houses on Bebelallee street was almost doubled. The area of 9,600 m² in the old residential buildings stands against the area of 8,600 m² gained through the extension. As a result, a net rent for the use of the spaces between ten and twelve euros could be achieved for the extensions, while for the new lease of the old housing stock, the rent was eight to ten euros per square meter. Since the new residential spaces were specifically planned for young families, it not only achieved the desired visual rejuvenation of the district but also the desired rejuvenation of the population structure.
Dipl.-Ing.(FH) Jaroslav Benák, project consultant Fermacell for wooden constructions, modular and dry construction
Materials used FERMACELL:
32,000 m² FERMACELL fiber gypsum boards with a thickness of 15 mm
5,000 m² FERMACELL floor elements 2 E22 25 mm
2,000 m² FERMACELL Powerpanel H2O
350 m² FERMACELL Powerpanel TE
250 m² FERMACELL leveling fill
The English translation is powered by AI tool. Switch to Czech to view the original text source.
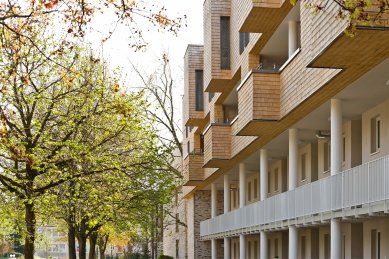
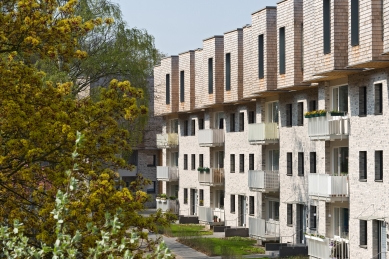
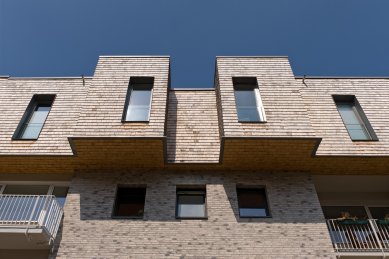
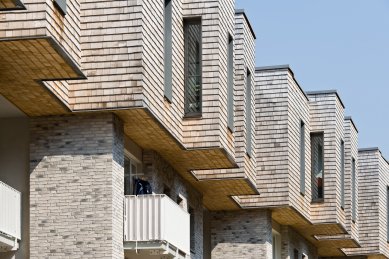
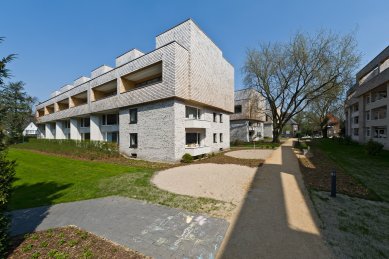
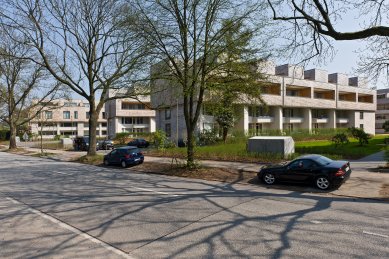

0 comments
add comment
Related articles
1
05.03.2014 | Family housing on the roof of the shopping center was created thanks to the lightweight steel structure Lindab and fermacell boards
8
23.04.2012 | The highest wooden building in Germany now measures 25 meters
0
26.03.2012 | Renovation of the administrative building of the company JAF HOLZ in Rokycany
0
02.02.2012 | Laser center in Hamburg by blauraum
0
19.12.2011 | Slušovický Fagus handed over the student dormitories in Ålesund, Norway for use
0
29.11.2011 | The most modern educational and cultural complex in Poland has grown this year <nobr>in the vicinity of</nobr> the Vistula River in Warsaw
0
11.11.2011 | Sensitive reconstruction of the Subcarpathian Philharmonic of Artur Malavski <nobr>in Rzeszów</nobr>
0
02.09.2011 | The original combination of timber construction and modular building is growing <nobr>in Tuchlovice</nobr>
0
21.03.2011 | FERMACELL fiber gypsum boards in the world's most energy-efficient office building
0
06.02.2011 | The building of the Regional Directorate of the Forests of the Czech Republic in Zlín by the Studio 97 A atelier
2
12.10.2010 | Low-energy family houses on Arbesova Street in Olomouc - quality and healthy living with FERMACELL materials









