
Sensitive reconstruction of the Subcarpathian Philharmonic of Artur Malavski <nobr>in Rzeszów</nobr>
The existing building of the Rzeszów Philharmonic was designed by a group of Warsaw architects known as the "Tigers" (Waclaw Kryszewski, Jerzy Mokrzyński, and Eugemuis Wierzbicki) and dates back to the late 1960s. Thanks to the use of contemporary technologies, the original solutions have been modernized while preserving the atmosphere of functionalist modernism. The greatest asset of the original philharmonic was its acoustics, and its preservation was one of the main goals of the general reconstruction. For this reason, all suspended ceilings and partitions in the new hall were fitted with acoustic panels made from FERMACELL fiber cement boards.
The city of Rzeszów is located in southeastern Poland and, with approximately 180,000 inhabitants, is the capital of the Subcarpathian Voivodeship. The history of the Rzeszów Philharmonic Artur Malawski (a Polish composer who lived from 1904 to 1957) dates back to 1954; the current building, in which the philharmonic performs, was constructed between 1967 and 1973. The philharmonic is two stories, partially basement, with a flat roof. The facility includes a concert hall with a capacity of 777 listeners, a chamber hall for 206 people, a service area for spectators with a lobby, foyer, cloakrooms, and restrooms, as well as facilities for musicians with dressing rooms and further administrative and technical spaces. Despite the widespread opinion about the satisfactory technical condition of the building, a significant intervention in its structure was necessary. Analysis of the installation equipment demonstrated its poor technical condition and the need for replacement. The use of heavy reinforced concrete slabs and a suitably modified acoustic ceiling suspended from them proved effective; however, the requirements for new functions, technology, and primarily fire safety regulations necessitated a partial modernization of these solutions. Acoustic elements in both halls did not comply with current Polish building fire protection regulations. Furthermore, it turned out that replacing outdated and non-functional technology did not free up additional space; on the contrary - it required the area to be increased. The dimensions of the new units were linked to designing higher rooms to service the equipment and ensure appropriate acoustic isolation. To ensure the comfort of using the facility, it was essential to acquire additional space, particularly in the backstage areas (rooms for artists and stage storage). Also, the only existing restroom facility for spectators did not meet current requirements, as it was not adapted for disabled persons with limited mobility.
Thus, the project included the reconstruction and repair of the building of the philharmonic itself, as well as the construction of a new technical building and an underground parking lot. All actions were subordinate to the existing prominent urban arrangement. The goal was to maintain fidelity to the adjustments made by their creators (the famous "Tigers" group) and to influence the comfort of using this beautiful facility only through conservation interventions and imperceptible addition of elements of contemporary technology. During the reconstruction, the facade and roof of the philharmonic were insulated, the roofing was replaced, and plastic parts on the façade were replaced with aluminum, while the entrance steps, railings, window grilles, and door elements were repaired. All technology (electrical installation, air conditioning) and the interiors of the concert and chamber halls were completely overhauled.
The reconstruction cost 36 million PLN (approximately 200 million CZK), of which 85% was co-financed by the EU within the framework of ROP. The philharmonic building was closed for a year - reconstruction teams stripped its interior down to bare concrete and then rebuilt it from scratch. The risk of a general reconstruction was significant - literally every phase of work posed the risk of ruining the greatest asset of the philharmonic - one of the best acoustics in Poland. Achieving at least the same level of acoustics as before the reconstruction was a priority. The interior can be modified at any time, but improving the acoustics is not as easy. Specialists from Kraków created an acoustic model of the hall and conducted surveys at each stage of work. They even examined the old chairs in a non-echo chamber and then various models of new chairs to choose the ideal ones. All suspended ceilings and partitions in the new hall were fitted with acoustic panels made from FERMACELL fiber cement boards. These had to meet the requirements for not only first-rate acoustics but also current fire protection regulations. The used acoustic panels combine acoustic, fire protection, and aesthetic properties, allowing them to be utilized in spaces such as concert halls, theaters, cinemas, and hotels.
Dr. Ing. Tadeusz Kamisiński, head of the Laboratory of Technical Acoustics at the Department of Mechanics and Vibroacoustics of the AGH University of Science and Technology in Kraków, who was the sound consultant during the reconstruction of the philharmonic, explains the reasons for using acoustic panels based on FERMACELL fiber cement boards: "The main acoustic system was the cladding material made of FERMACELL fiber cement boards, covered with veneer. Solid elements were used on most surfaces, while perforated ones were placed on parts of the rear wall and in door recesses. The ceiling consists of triangular areas with a side length of 3 m. They were constructed according to the pattern of surfaces used before the reconstruction, but made from non-flammable fiber cement boards with double thickness to increase the system's surface mass. The considerable size of individual ceiling pieces ensures the dispersion and transmission of sound across a wide frequency range."
One of the acoustic problems in the main hall before the reconstruction was the imbalance of the acoustic field, which caused poor audibility of the string section on one side of the space. Tadeusz Kamisiński also resolved this issue: "The imbalance of the reverberation interval characteristic disrupted the clarity of the sound. In areas of the audience with good listening, direct sound prevailed. After the modernization of the hall, the reverberation interval characteristic balanced out, leading to an improvement in the clarity parameter. This was confirmed by positive auditory evaluations from musicians and music lovers."
The general reconstruction allowed access to all elements of electrical, teletechnical, and technological installations, i.e., digital projectors and stage lighting fixtures. According to the investor's plans, the stage was adapted for various events: concerts, musical performances, conferences, and occasional film projections. Its area provides comfortable space for a symphony orchestra (in full composition, about 110 people) and choirs (about 100 people). For this reason, the stage floor was equipped with a system of correction platforms, allowing for free adjustments to its vertical profile. At the front, it is possible to lower the stage level to the level of the audience – thus shortening the stage (an excellent solution for chamber concerts), and the audience can be enlarged by adding additional rows. The stage level can also be adjusted according to the needs of conferences, and the one-level arrangement allows for staging performances of a dance-ballet, opera, etc. nature. Additionally, the stage is equipped with a pit for the orchestra - a two-part trap was designed with the option of changing its configuration, e.g., lowering from the stage level to the first row of the audience, which also allows for the transport of mobile equipment.
Above the stage area, a system is installed that meets current requirements for stage mechanics elements (line and point lifts), as well as light floodlights and hanging systems, on which devices for sound reinforcement of the hall are installed. The system allows for events with parascenographic elements and hanging visual identification elements of sponsors and partner projects. The stage is equipped with a retractable curtain and a movie screen.
In the chamber hall, a complete change of arrangement and appearance of the interior was designed. The audience area was designed as a circular sector, and above it, a fan of acoustic elements was created, expanding from the stage. This significantly improved the acoustic conditions of the interior. This approach also emphasized the chamber character of the space. In administrative areas, corrections of functional arrangements were made, and their appearance was changed.
Basic Data:
Implementation: Reconstruction of the Artur Malawski Philharmonic in Rzeszów
Project: KKM Kozień Architekci
Date of implementation: 2010
Investor: Artur Malawski Philharmonic in Rzeszów
Total area: 7,573 m²
General contractor: Budimex Dromex SA
Dry construction of interiors: ceilings and walls fitted with special acoustic treatment based on FERMACELL fiber cement boards.
The city of Rzeszów is located in southeastern Poland and, with approximately 180,000 inhabitants, is the capital of the Subcarpathian Voivodeship. The history of the Rzeszów Philharmonic Artur Malawski (a Polish composer who lived from 1904 to 1957) dates back to 1954; the current building, in which the philharmonic performs, was constructed between 1967 and 1973. The philharmonic is two stories, partially basement, with a flat roof. The facility includes a concert hall with a capacity of 777 listeners, a chamber hall for 206 people, a service area for spectators with a lobby, foyer, cloakrooms, and restrooms, as well as facilities for musicians with dressing rooms and further administrative and technical spaces. Despite the widespread opinion about the satisfactory technical condition of the building, a significant intervention in its structure was necessary. Analysis of the installation equipment demonstrated its poor technical condition and the need for replacement. The use of heavy reinforced concrete slabs and a suitably modified acoustic ceiling suspended from them proved effective; however, the requirements for new functions, technology, and primarily fire safety regulations necessitated a partial modernization of these solutions. Acoustic elements in both halls did not comply with current Polish building fire protection regulations. Furthermore, it turned out that replacing outdated and non-functional technology did not free up additional space; on the contrary - it required the area to be increased. The dimensions of the new units were linked to designing higher rooms to service the equipment and ensure appropriate acoustic isolation. To ensure the comfort of using the facility, it was essential to acquire additional space, particularly in the backstage areas (rooms for artists and stage storage). Also, the only existing restroom facility for spectators did not meet current requirements, as it was not adapted for disabled persons with limited mobility.
Thus, the project included the reconstruction and repair of the building of the philharmonic itself, as well as the construction of a new technical building and an underground parking lot. All actions were subordinate to the existing prominent urban arrangement. The goal was to maintain fidelity to the adjustments made by their creators (the famous "Tigers" group) and to influence the comfort of using this beautiful facility only through conservation interventions and imperceptible addition of elements of contemporary technology. During the reconstruction, the facade and roof of the philharmonic were insulated, the roofing was replaced, and plastic parts on the façade were replaced with aluminum, while the entrance steps, railings, window grilles, and door elements were repaired. All technology (electrical installation, air conditioning) and the interiors of the concert and chamber halls were completely overhauled.
The reconstruction cost 36 million PLN (approximately 200 million CZK), of which 85% was co-financed by the EU within the framework of ROP. The philharmonic building was closed for a year - reconstruction teams stripped its interior down to bare concrete and then rebuilt it from scratch. The risk of a general reconstruction was significant - literally every phase of work posed the risk of ruining the greatest asset of the philharmonic - one of the best acoustics in Poland. Achieving at least the same level of acoustics as before the reconstruction was a priority. The interior can be modified at any time, but improving the acoustics is not as easy. Specialists from Kraków created an acoustic model of the hall and conducted surveys at each stage of work. They even examined the old chairs in a non-echo chamber and then various models of new chairs to choose the ideal ones. All suspended ceilings and partitions in the new hall were fitted with acoustic panels made from FERMACELL fiber cement boards. These had to meet the requirements for not only first-rate acoustics but also current fire protection regulations. The used acoustic panels combine acoustic, fire protection, and aesthetic properties, allowing them to be utilized in spaces such as concert halls, theaters, cinemas, and hotels.
Dr. Ing. Tadeusz Kamisiński, head of the Laboratory of Technical Acoustics at the Department of Mechanics and Vibroacoustics of the AGH University of Science and Technology in Kraków, who was the sound consultant during the reconstruction of the philharmonic, explains the reasons for using acoustic panels based on FERMACELL fiber cement boards: "The main acoustic system was the cladding material made of FERMACELL fiber cement boards, covered with veneer. Solid elements were used on most surfaces, while perforated ones were placed on parts of the rear wall and in door recesses. The ceiling consists of triangular areas with a side length of 3 m. They were constructed according to the pattern of surfaces used before the reconstruction, but made from non-flammable fiber cement boards with double thickness to increase the system's surface mass. The considerable size of individual ceiling pieces ensures the dispersion and transmission of sound across a wide frequency range."
One of the acoustic problems in the main hall before the reconstruction was the imbalance of the acoustic field, which caused poor audibility of the string section on one side of the space. Tadeusz Kamisiński also resolved this issue: "The imbalance of the reverberation interval characteristic disrupted the clarity of the sound. In areas of the audience with good listening, direct sound prevailed. After the modernization of the hall, the reverberation interval characteristic balanced out, leading to an improvement in the clarity parameter. This was confirmed by positive auditory evaluations from musicians and music lovers."
The general reconstruction allowed access to all elements of electrical, teletechnical, and technological installations, i.e., digital projectors and stage lighting fixtures. According to the investor's plans, the stage was adapted for various events: concerts, musical performances, conferences, and occasional film projections. Its area provides comfortable space for a symphony orchestra (in full composition, about 110 people) and choirs (about 100 people). For this reason, the stage floor was equipped with a system of correction platforms, allowing for free adjustments to its vertical profile. At the front, it is possible to lower the stage level to the level of the audience – thus shortening the stage (an excellent solution for chamber concerts), and the audience can be enlarged by adding additional rows. The stage level can also be adjusted according to the needs of conferences, and the one-level arrangement allows for staging performances of a dance-ballet, opera, etc. nature. Additionally, the stage is equipped with a pit for the orchestra - a two-part trap was designed with the option of changing its configuration, e.g., lowering from the stage level to the first row of the audience, which also allows for the transport of mobile equipment.
Above the stage area, a system is installed that meets current requirements for stage mechanics elements (line and point lifts), as well as light floodlights and hanging systems, on which devices for sound reinforcement of the hall are installed. The system allows for events with parascenographic elements and hanging visual identification elements of sponsors and partner projects. The stage is equipped with a retractable curtain and a movie screen.
In the chamber hall, a complete change of arrangement and appearance of the interior was designed. The audience area was designed as a circular sector, and above it, a fan of acoustic elements was created, expanding from the stage. This significantly improved the acoustic conditions of the interior. This approach also emphasized the chamber character of the space. In administrative areas, corrections of functional arrangements were made, and their appearance was changed.
Basic Data:
Implementation: Reconstruction of the Artur Malawski Philharmonic in Rzeszów
Project: KKM Kozień Architekci
Date of implementation: 2010
Investor: Artur Malawski Philharmonic in Rzeszów
Total area: 7,573 m²
General contractor: Budimex Dromex SA
Dry construction of interiors: ceilings and walls fitted with special acoustic treatment based on FERMACELL fiber cement boards.
The English translation is powered by AI tool. Switch to Czech to view the original text source.

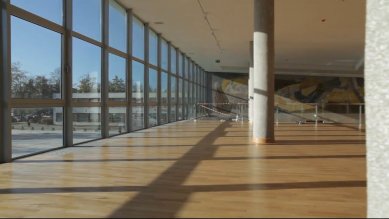
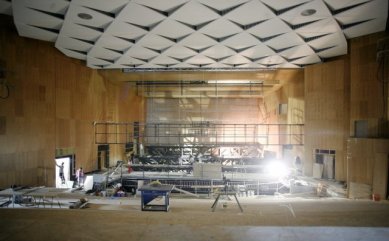
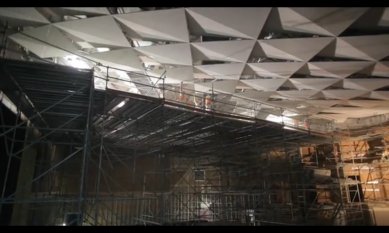
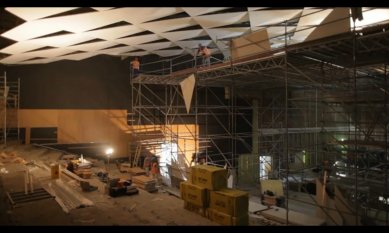
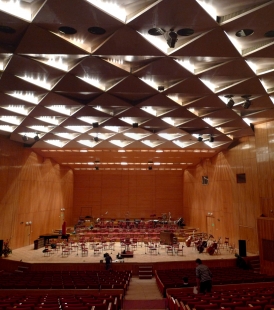
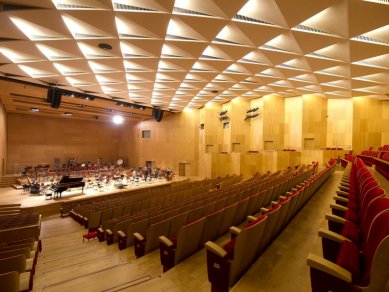
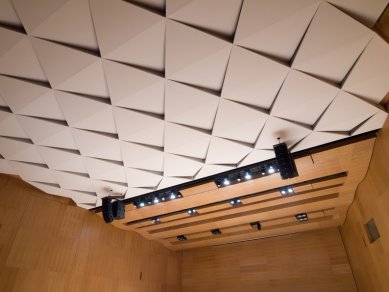

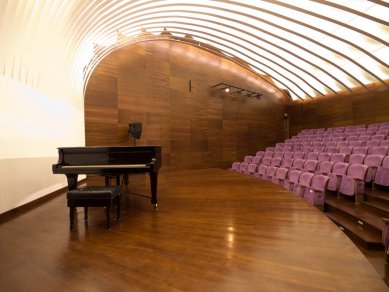
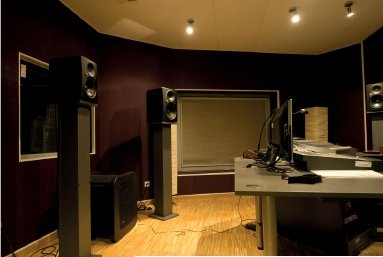
0 comments
add comment
Related articles
0
19.12.2011 | Slušovický Fagus handed over the student dormitories in Ålesund, Norway for use
0
29.11.2011 | The most modern educational and cultural complex in Poland has grown this year <nobr>in the vicinity of</nobr> the Vistula River in Warsaw
0
28.06.2011 | Atelier blauraum and the extensions of residential buildings Treehouses Babelallee in Hamburg
0
21.03.2011 | FERMACELL fiber gypsum boards in the world's most energy-efficient office building
0
24.11.2009 | Hotels, post offices, churches, and family houses - FERMACELL is in demand in Poland









