
The original combination of timber construction and modular building is growing <nobr>in Tuchlovice</nobr>
The Box House system originally (the system is protected by international utility design) combines the principles of timber construction and modular building. This construction system technique is handled in the Czech Republic by the construction company MERA TRADE and its design team Sense of Living. In family houses built using the Box House system, FERMACELL fibre cement materials are widely used - FERMACELL boards with a thickness of 10 mm are used on ceilings, partitions are faced with FERMACELL boards of 12.5 mm and FERMACELL VAPOR, and the floors are made of the FERMACELL EE 25 system.
The Box House offers a new opportunity for building low-energy homes, assembled from modules - boxes, which are manufactured in a factory and connected together to form the load-bearing outer structure of the building. The modules/boxes are made of wooden and steel components, and the basic dimensions of such a module are 800x600x3000 mm. The advantage of the system is that with the construction of inner boundary walls, the interior of the house can be constructed simultaneously in the form of built-in furniture.
Individual boxes are anchored to a reinforced concrete foundation, and the investor can keep them closed or open them up to arrange interior elements, storage spaces, etc. The interior can subsequently be modified and adapted by folding out or pulling out the built-in furniture according to changing needs. The system has many other advantages - houses are usually barrier-free, eliminating "wet!" construction work, and the overall construction time is shorter than for a traditional family house. The Box House can be immediately inhabited and the interior can be shaped by the investor according to their wishes and changing needs. Houses from this system are low-energy, and upon the client's request, they can also be realized to passive house standards.
The use of ecological materials, compliance with current thermal-technical requirements (blown cellulose insulation ISOCELL is used as insulation in the walls), and exceptional fire resistance is a matter of course.
From the implementations by Mera Trade and the design team Sense of Living, it is evident that emphasis is placed on quality architecture, design, and workmanship of the houses. Even in the currently completed family homes in Tuchlovice, a generous spatial arrangement has been achieved within a small area of the building footprint. In part of the house, there is an open living space connected to the kitchen and dining area, and within this space, all necessary components are incorporated as part of the Box House construction system - tall kitchen appliances, a library with a TV set, and storage spaces for the dining area. Another part of the house serves as a private area with bedrooms and a bathroom; in the back, there are two children's rooms with access to a shared bathroom. In the interior of the rooms, boxes are integrated, which serve as storage spaces and a niche for a writing desk. The house also includes a technical room with all technical facilities, including space for washing and drying laundry. Thanks to the Box House system and the proposed arrangement, a high standard of living has been achieved on an area of 130 m².
The Box House offers a new opportunity for building low-energy homes, assembled from modules - boxes, which are manufactured in a factory and connected together to form the load-bearing outer structure of the building. The modules/boxes are made of wooden and steel components, and the basic dimensions of such a module are 800x600x3000 mm. The advantage of the system is that with the construction of inner boundary walls, the interior of the house can be constructed simultaneously in the form of built-in furniture.
Individual boxes are anchored to a reinforced concrete foundation, and the investor can keep them closed or open them up to arrange interior elements, storage spaces, etc. The interior can subsequently be modified and adapted by folding out or pulling out the built-in furniture according to changing needs. The system has many other advantages - houses are usually barrier-free, eliminating "wet!" construction work, and the overall construction time is shorter than for a traditional family house. The Box House can be immediately inhabited and the interior can be shaped by the investor according to their wishes and changing needs. Houses from this system are low-energy, and upon the client's request, they can also be realized to passive house standards.
The use of ecological materials, compliance with current thermal-technical requirements (blown cellulose insulation ISOCELL is used as insulation in the walls), and exceptional fire resistance is a matter of course.
From the implementations by Mera Trade and the design team Sense of Living, it is evident that emphasis is placed on quality architecture, design, and workmanship of the houses. Even in the currently completed family homes in Tuchlovice, a generous spatial arrangement has been achieved within a small area of the building footprint. In part of the house, there is an open living space connected to the kitchen and dining area, and within this space, all necessary components are incorporated as part of the Box House construction system - tall kitchen appliances, a library with a TV set, and storage spaces for the dining area. Another part of the house serves as a private area with bedrooms and a bathroom; in the back, there are two children's rooms with access to a shared bathroom. In the interior of the rooms, boxes are integrated, which serve as storage spaces and a niche for a writing desk. The house also includes a technical room with all technical facilities, including space for washing and drying laundry. Thanks to the Box House system and the proposed arrangement, a high standard of living has been achieved on an area of 130 m².
The English translation is powered by AI tool. Switch to Czech to view the original text source.
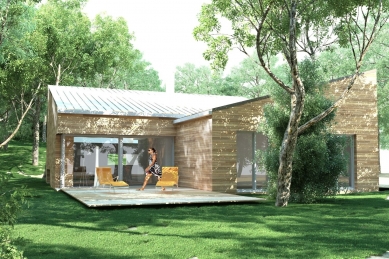
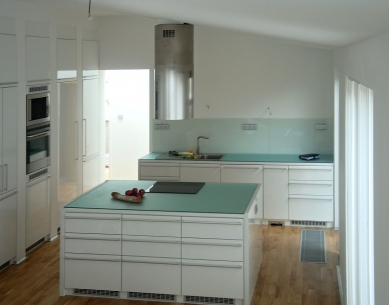
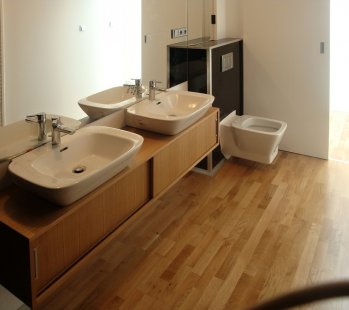
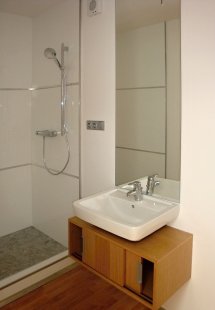

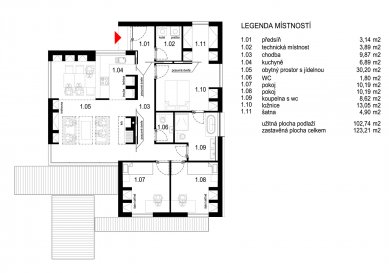
0 comments
add comment
Related articles
0
28.06.2011 | Atelier blauraum and the extensions of residential buildings Treehouses Babelallee in Hamburg
0
09.06.2011 | The first family house in the Czech Republic with a structural system made of FERMACELL+STEICO I-beams was created near Roudnice nad Labem by the wooden structures division MENEA3000 of DBH s.r.o.










