
The first family house in the Czech Republic with a structural system made of FERMACELL+STEICO I-beams was created near Roudnice nad Labem by the wooden structures division MENEA3000 of DBH s.r.o.
In the quiet part of the village of Podlusky near Roudnice nad Labem, a family house was built at the end of last year by the company DBH s.r.o. based in Doksany, where the FERMACELL+STEICO I-beam structural system was used for the first time in the Czech Republic. FERMACELL fibrous materials were utilized in load-bearing and interior wall structures, as well as in the floors and ceilings of the ground-floor family house.
DBH s.r.o. is a family company that operates woodworking activities (doors, built-in cabinets, stairs, etc.) under the same name. A separate internal division was created for timber structures under the trade name MENEA3000, and under this name, customers will also find websites about timber structures (more at www.menea3000.cz). The company focuses on cost-effective constructions while emphasizing the use of all available new and quality technologies and providing a comprehensive information service for customers. MENEA3000 builds its houses from certified panels and provides a certificate of tightness testing from VVUD Prague or a certificate from infrared imaging for each house.
The structural system used combines the basic advantages of FERMACELL fibrous boards and STEICO I-beams - energy-efficient and environmentally friendly construction with excellent insulation properties, high stability, load-bearing capacity, strength, and fire resistance of walls and constructions made from these materials. Structures with FERMACELL boards and STEICO beams or wood-fiber thermal insulation are certified and have successfully passed fire tests - for instance, in 2009, a fire test of the external and load-bearing structure with FERMACELL fibrous board, STEICO wooden I-beams, STEICO wood-fiber thermal insulation, and FERMACELL fibrous board was conducted in accordance with standard ČSN EN 1365-1 at the MFPA testing laboratory in Leipzig.
The inner layer of the external load-bearing walls of the family house in Podluskách, which was realized according to the design by engineer Petr Franců, consisted of a vapor barrier FERMACELL Vapor 12.5 mm board, which was filled and sanded, perfectly prepared for painting. The STEICO wall I-beam, which ideally combines the properties of wood with the best advantages of hard wood-fiber boards, was filled with Rockwool Airrock thermal insulation of 140 mm and 160 mm, covered with a diffusion-open foil. FERMACELL POWERPANEL H2O 12.5 mm fibrous boards were attached to a batten grid of KVH 40 x 60 mm, and the upper layer façade was finished with the Weber plastering system.
The internal walls were composed of wooden frames made from KVH profiles of 100x60 mm, filled with Rockwool Airrock thermal insulation of 140 mm, and clad on both sides with FERMACELL 12.5 mm fibrous boards. FERMACELL materials were also used in the floors and ceiling structures of the family house - on a 60 mm layer of FERMACELL leveling sub-base, a floor insulation of 2x60 mm was laid crosswise with a lock, and on it, the FERMACELL floor element with a laminated 10 mm wood-fiber board was installed. For the ceiling structures, the surface layer consists of 10.0 mm FERMACELL boards.
The family house is heated with ceiling heating films based on infrared radiation, and the gable roof is covered with standard fired tiles. The 4+kk house with a total built-up area of 130 m² was realized from October to December 2010, and its excellent insulation properties were confirmed by a thermal leak test using infrared imaging. Currently, the MENEA3000 division of DBH s.r.o. is constructing another house in Přestavlky near Roudnice nad Labem using the FERMACELL+STEICO I-beam structural system.
DBH s.r.o. is a family company that operates woodworking activities (doors, built-in cabinets, stairs, etc.) under the same name. A separate internal division was created for timber structures under the trade name MENEA3000, and under this name, customers will also find websites about timber structures (more at www.menea3000.cz). The company focuses on cost-effective constructions while emphasizing the use of all available new and quality technologies and providing a comprehensive information service for customers. MENEA3000 builds its houses from certified panels and provides a certificate of tightness testing from VVUD Prague or a certificate from infrared imaging for each house.
The structural system used combines the basic advantages of FERMACELL fibrous boards and STEICO I-beams - energy-efficient and environmentally friendly construction with excellent insulation properties, high stability, load-bearing capacity, strength, and fire resistance of walls and constructions made from these materials. Structures with FERMACELL boards and STEICO beams or wood-fiber thermal insulation are certified and have successfully passed fire tests - for instance, in 2009, a fire test of the external and load-bearing structure with FERMACELL fibrous board, STEICO wooden I-beams, STEICO wood-fiber thermal insulation, and FERMACELL fibrous board was conducted in accordance with standard ČSN EN 1365-1 at the MFPA testing laboratory in Leipzig.
The inner layer of the external load-bearing walls of the family house in Podluskách, which was realized according to the design by engineer Petr Franců, consisted of a vapor barrier FERMACELL Vapor 12.5 mm board, which was filled and sanded, perfectly prepared for painting. The STEICO wall I-beam, which ideally combines the properties of wood with the best advantages of hard wood-fiber boards, was filled with Rockwool Airrock thermal insulation of 140 mm and 160 mm, covered with a diffusion-open foil. FERMACELL POWERPANEL H2O 12.5 mm fibrous boards were attached to a batten grid of KVH 40 x 60 mm, and the upper layer façade was finished with the Weber plastering system.
The internal walls were composed of wooden frames made from KVH profiles of 100x60 mm, filled with Rockwool Airrock thermal insulation of 140 mm, and clad on both sides with FERMACELL 12.5 mm fibrous boards. FERMACELL materials were also used in the floors and ceiling structures of the family house - on a 60 mm layer of FERMACELL leveling sub-base, a floor insulation of 2x60 mm was laid crosswise with a lock, and on it, the FERMACELL floor element with a laminated 10 mm wood-fiber board was installed. For the ceiling structures, the surface layer consists of 10.0 mm FERMACELL boards.
The family house is heated with ceiling heating films based on infrared radiation, and the gable roof is covered with standard fired tiles. The 4+kk house with a total built-up area of 130 m² was realized from October to December 2010, and its excellent insulation properties were confirmed by a thermal leak test using infrared imaging. Currently, the MENEA3000 division of DBH s.r.o. is constructing another house in Přestavlky near Roudnice nad Labem using the FERMACELL+STEICO I-beam structural system.
The English translation is powered by AI tool. Switch to Czech to view the original text source.
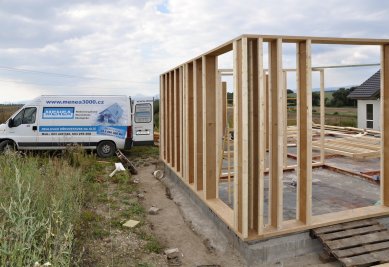
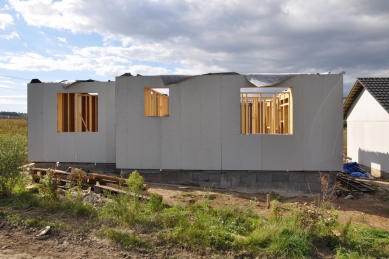
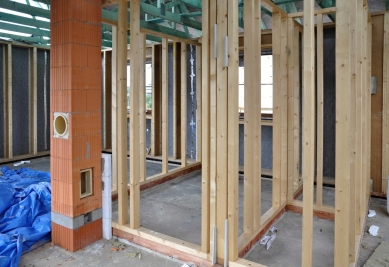
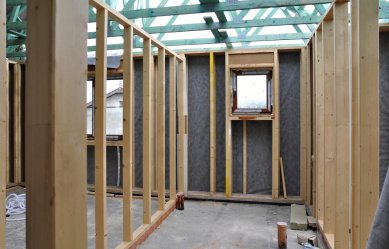
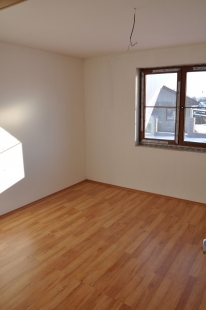


0 comments
add comment










