
A new kindergarten in Jesenice near Prague has been built thanks to UNIKO modules
Modern modular construction is one of the effective remedies for the lack of capacity in kindergartens, which has been troubling municipalities and parents in recent years throughout the country. Another proof of the advantages of buildings realized as container assemblies is the new kindergarten in Jesenice near Prague. The investor was the municipality of Jesenice, the supplier was UNIKO Zlín, a.s., and the designer was Ing. Vít Kocourek. The walls of UNIKO modules are constructed with fermacell materials, with which UNIKO has long-term experience.
According to the company's commercial director Ing. Pavel Šikl, fermacell is an ideal board for both the investor and the module suppliers: "In terms of parameters, certification, and service, I consider fermacell to be the absolute top in dry construction. The boards are easy to work with and excellently address acoustics and fire protection. Moreover, it is a material that is practical for the users of the kindergarten as well."
The grand opening of the new kindergarten in Jesenice took place on November 23, 2012. The ribbon-cutting of the new kindergarten was carried out by the mayor of Jesenice Ing. Pavel Smutný along with the director of the KAMARÁD Kindergarten, Bc. Bohumila Pešková. The opening was also attended by Senator Jiří Oberfalzer, representative of the Central Bohemian Region Ing. Věra Kovářová, mayors and deputy mayors of neighboring municipalities, and other guests. After a tour of the new building, the mayor of Jesenice informed the present guests about the project preparation process and the construction itself, with further information provided by Ing. Pavel Šikl along with the technical supervisor of the investor, Ing. Josef Tulach.
The new kindergarten is two stories and offers space for 56 children. On the first floor, in addition to the playroom and children's rest area, accessible directly from the garden, there are also a changing room, a food preparation room (which receives meals in thermoboxes from the kitchen of the existing school and kindergarten in Jesenice), bathrooms, and a toy storage area, both accessible from the garden. On the second floor, in addition to a second playroom (there is one classroom for 28 children on each floor) and a rest area, bathrooms, and changing rooms for children and teachers, there is also a technical room for placing the heat source.
Fermacell boards in the interiors of the kindergarten are plastered and painted, and in the bathrooms and toilets, glazed ceramic tiles are glued to the boards. UNIKO supplied the kindergarten as a general contractor as a complete assembly, i.e., including windows, facade, and roof, internal distribution of engineering networks, lighting, sanitary ware, and interior surfaces. The building was placed on pre-prepared surface foundations with reinforced underlying concrete and moisture and radon insulation from the ground.
Basic information about the object:
According to the company's commercial director Ing. Pavel Šikl, fermacell is an ideal board for both the investor and the module suppliers: "In terms of parameters, certification, and service, I consider fermacell to be the absolute top in dry construction. The boards are easy to work with and excellently address acoustics and fire protection. Moreover, it is a material that is practical for the users of the kindergarten as well."
The grand opening of the new kindergarten in Jesenice took place on November 23, 2012. The ribbon-cutting of the new kindergarten was carried out by the mayor of Jesenice Ing. Pavel Smutný along with the director of the KAMARÁD Kindergarten, Bc. Bohumila Pešková. The opening was also attended by Senator Jiří Oberfalzer, representative of the Central Bohemian Region Ing. Věra Kovářová, mayors and deputy mayors of neighboring municipalities, and other guests. After a tour of the new building, the mayor of Jesenice informed the present guests about the project preparation process and the construction itself, with further information provided by Ing. Pavel Šikl along with the technical supervisor of the investor, Ing. Josef Tulach.
The new kindergarten is two stories and offers space for 56 children. On the first floor, in addition to the playroom and children's rest area, accessible directly from the garden, there are also a changing room, a food preparation room (which receives meals in thermoboxes from the kitchen of the existing school and kindergarten in Jesenice), bathrooms, and a toy storage area, both accessible from the garden. On the second floor, in addition to a second playroom (there is one classroom for 28 children on each floor) and a rest area, bathrooms, and changing rooms for children and teachers, there is also a technical room for placing the heat source.
Fermacell boards in the interiors of the kindergarten are plastered and painted, and in the bathrooms and toilets, glazed ceramic tiles are glued to the boards. UNIKO supplied the kindergarten as a general contractor as a complete assembly, i.e., including windows, facade, and roof, internal distribution of engineering networks, lighting, sanitary ware, and interior surfaces. The building was placed on pre-prepared surface foundations with reinforced underlying concrete and moisture and radon insulation from the ground.
Basic information about the object:
Investor: municipality of Jesenice
General contractor: UNIKO Zlín, a.s.
Fermacell materials: on the walls in the interior
Built-up area: 236 m² - the kindergarten has an L-shaped floor plan with maximum dimensions of 21.24 x 20.15m. The width of one wing is 6.6 m.
Floor area of the floor: 185.7 m²
General contractor: UNIKO Zlín, a.s.
Fermacell materials: on the walls in the interior
Built-up area: 236 m² - the kindergarten has an L-shaped floor plan with maximum dimensions of 21.24 x 20.15m. The width of one wing is 6.6 m.
Floor area of the floor: 185.7 m²
The English translation is powered by AI tool. Switch to Czech to view the original text source.
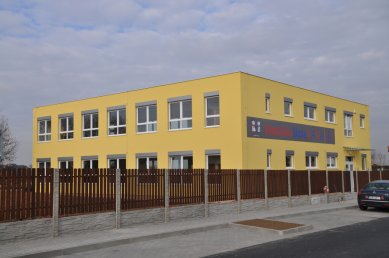
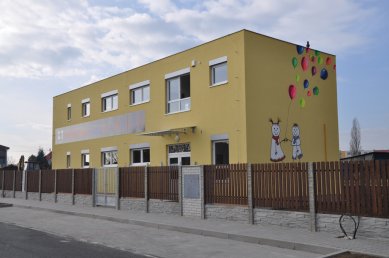
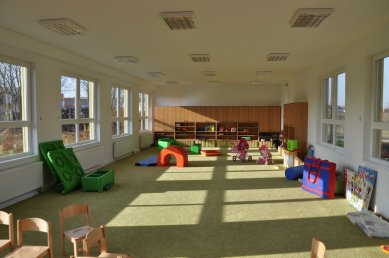
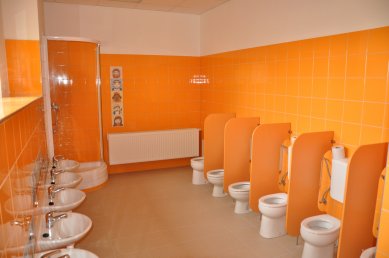
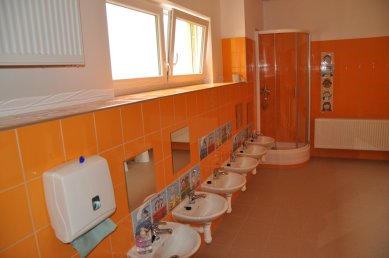
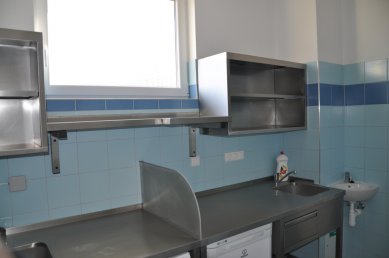
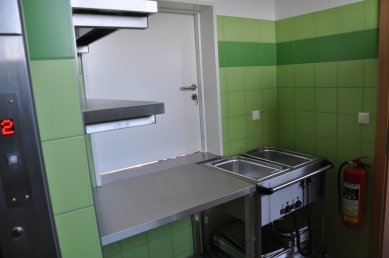
1 comment
add comment
Subject
Author
Date
...
Radek N.
03.06.13 04:28
show all comments
Related articles
0
24.05.2018 | <Jesenice u Prahy> is preparing to build a school for <540 children>
0
25.03.2013 | Fire-resistant panels Firepanel A1 on the "green" administrative building in Brno
2
01.11.2012 | Cheap, fast, and economical wooden medical center construction in Mníšek near Liberec with FERMACELL materials
1
28.09.2012 | Freedomek M: free housing with FERMACELL materials
1
20.09.2012 | The first kindergarten based on a modular wooden structure with FERMACELL materials was opened in Mladá Boleslav
0
26.03.2012 | Renovation of the administrative building of the company JAF HOLZ in Rokycany










