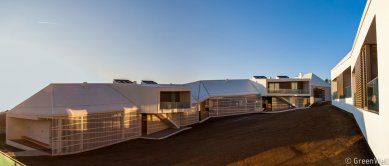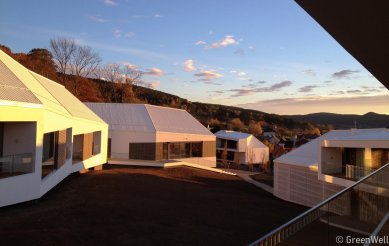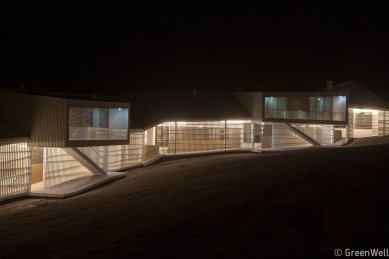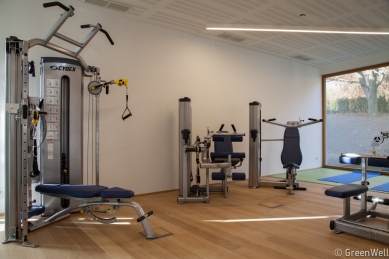
Austrian architect bet on wooden construction RD Rýmařov with fermacell materials
Conference Center Stollhof designed by Christian Prasser
"Light prefabrication based on wooden frame structures is often associated with uniformity, low architectural creativity, and a lack of willingness to collaborate with architects. The company RD Rýmařov is aware of these shortcomings and is seeking ways to negate the mentioned arguments. Therefore, the opportunity to realize the "GreenWell Conference & Coaching Centre" was perceived in Rýmařov as a significant challenge."
These words from the sales director of RD Rýmařov, Ing. Jiří Pohloudek, also highlight the pros and cons of being a leader in the field. The face is, of course, the position of the "number one," but the backside often involves the necessity to confront challenges first, dispel myths, and "cut through" pathways for other manufacturers. However, the company RD Rýmařov is not alone in this task – among other things, it could also rely on another leader in the field of dry construction for this project – Fermacell fiber gypsum materials. Ing. Miloš Kincel, sales director at Fermacell for the Czech Republic, adds: "Walls and structures with Fermacell have demonstrably better properties than comparable walls made of bricks, plasterboard, or other materials. They are proven, save time, and are resolved with one type of board without complications and the threat of inappropriate selection. Moreover, our individual service always stands behind them. RD Rýmařov benefits from this not only in 'ordinary' family houses but also in such unique and large-scale realizations."
The main activity of the center, built between 2011-2012, is training and education for senior management in large multinational companies. The conference center, as the name already indicates, is realized in a green philosophy and in very modern and progressive architecture designed by architect Christian Prasser, founder of the cp-architecture studio. "The goal of our office is to find the best answers to the solutions of content-diverse assignments," Christian Prasser states on his website (cp-architektur.com). The realization of the center located about 80 km from Vienna in the beautiful environment of the "Hohe Wand" natural park in the foothills of the Alps was such an assignment. All technologies through which this center was built and will be operated meet high ecological parameters.
The GreenWell Conference & Coaching Centre is designed for a group of 35 people, who have access to a complete and maximally comfortable background. The central place is a conference hall with an area of 95 m², adjacent to which are three smaller meeting rooms of 35 m², a reception area, and lounge spaces. "Here, the company RD Rýmařov used unconventional methods and, due to the scale of the spaces, combined traditional steel and wooden structures in an unusual way for our firm. To optimize the outcome, we constantly had to compare static, energy, and economic parameters. An arduous task was the installation of the glass fittings in the congress hall due to its dimensions and the architect's vision. A new challenge for our company was also the acoustic solution of the individual halls," says Jiří Pohloudek.
The load-bearing structure of the external walls consists of a wooden frame construction, wrapped on both sides with Fermacell fiber gypsum board and filled with mineral wool insulation. This cladding transmits horizontal and diagonal loads from the ceiling structure to the supporting slab. The exterior features a contact thermal insulation system with thin-layer plaster or a ventilated metal/wooden facade. Internal load-bearing and partition walls are made of wooden frame construction with double-sided cladding using Fermacell boards.
The center complex includes 30 apartments with balconies. The apartments are equipped with underfloor heating and, due to their southern orientation and large glazed areas, air conditioning as well. The apartments on the first floor feature skylights. This part of the complex includes a dining room with kitchen facilities, a gym, and a social area. The apartments are connected by open covered corridors. The entire complex, which also includes a small castle and utility buildings, is centrally heated by a biomass pellet boiler. Naturally, the goal was to design and implement the entire project with the lowest possible energy standard. Standard constructions with a heat transfer coefficient of U = 0.16 W/m²K were used to the maximum extent possible, while in some cases constructions were improved to U = 0.12 W/m²K. A crucial element was the glass structures, which, in many cases, replaced external walls. Therefore, they had to fulfill static functions while also meeting the challenging requirement for a light transmittance coefficient of g = 0.26. All glass walls were supplied with a heat transfer coefficient of U = 1.2 W/m²K. At the end of the construction, the building constructions were tested for air tightness - the average value of air exchange intensity n50,N throughout the complex was 1.2, which approaches the required values for low-energy buildings. During the design process, efforts were made to maximize the use of standard constructions from RD Rýmařov. However, due to the architect's specific requirements, some constructions – particularly the roof structures clad with folded titanium-zinc sheets in a white finish – had to be solved on-site.
"The result of the entire project exceeded expectations. A work of European format was created, showing further possibilities for incorporating prefabricated wooden structure technologies into contemporary modern architecture. Despite the difficulties that RD Rýmařov had to overcome during this realization, it gained significant experience, validated new construction details, and technological processes," evaluates the entire realization Ing. Jiří Pohloudek.
Basic facts about the realization of the "GreenWell Conference & Coaching Centre" Stollhof
Function: 30 apartments, fitness, dining room, large conference hall, 3 seminar rooms for training senior management, 2 lounges, central boiler room, staff relaxation room for the conference center.
Author: Christian Prasser
Investor: GreenWell, Revina SA
General contractor: RD Rýmařov
Investment costs: approx. 5 million euros
Location: Stollhof, Austria
Year: Realization - 2011 to 2012
Built-up area: 10,184 m²
Land area: 31,068 m²
These words from the sales director of RD Rýmařov, Ing. Jiří Pohloudek, also highlight the pros and cons of being a leader in the field. The face is, of course, the position of the "number one," but the backside often involves the necessity to confront challenges first, dispel myths, and "cut through" pathways for other manufacturers. However, the company RD Rýmařov is not alone in this task – among other things, it could also rely on another leader in the field of dry construction for this project – Fermacell fiber gypsum materials. Ing. Miloš Kincel, sales director at Fermacell for the Czech Republic, adds: "Walls and structures with Fermacell have demonstrably better properties than comparable walls made of bricks, plasterboard, or other materials. They are proven, save time, and are resolved with one type of board without complications and the threat of inappropriate selection. Moreover, our individual service always stands behind them. RD Rýmařov benefits from this not only in 'ordinary' family houses but also in such unique and large-scale realizations."
The main activity of the center, built between 2011-2012, is training and education for senior management in large multinational companies. The conference center, as the name already indicates, is realized in a green philosophy and in very modern and progressive architecture designed by architect Christian Prasser, founder of the cp-architecture studio. "The goal of our office is to find the best answers to the solutions of content-diverse assignments," Christian Prasser states on his website (cp-architektur.com). The realization of the center located about 80 km from Vienna in the beautiful environment of the "Hohe Wand" natural park in the foothills of the Alps was such an assignment. All technologies through which this center was built and will be operated meet high ecological parameters.
The GreenWell Conference & Coaching Centre is designed for a group of 35 people, who have access to a complete and maximally comfortable background. The central place is a conference hall with an area of 95 m², adjacent to which are three smaller meeting rooms of 35 m², a reception area, and lounge spaces. "Here, the company RD Rýmařov used unconventional methods and, due to the scale of the spaces, combined traditional steel and wooden structures in an unusual way for our firm. To optimize the outcome, we constantly had to compare static, energy, and economic parameters. An arduous task was the installation of the glass fittings in the congress hall due to its dimensions and the architect's vision. A new challenge for our company was also the acoustic solution of the individual halls," says Jiří Pohloudek.
The load-bearing structure of the external walls consists of a wooden frame construction, wrapped on both sides with Fermacell fiber gypsum board and filled with mineral wool insulation. This cladding transmits horizontal and diagonal loads from the ceiling structure to the supporting slab. The exterior features a contact thermal insulation system with thin-layer plaster or a ventilated metal/wooden facade. Internal load-bearing and partition walls are made of wooden frame construction with double-sided cladding using Fermacell boards.
The center complex includes 30 apartments with balconies. The apartments are equipped with underfloor heating and, due to their southern orientation and large glazed areas, air conditioning as well. The apartments on the first floor feature skylights. This part of the complex includes a dining room with kitchen facilities, a gym, and a social area. The apartments are connected by open covered corridors. The entire complex, which also includes a small castle and utility buildings, is centrally heated by a biomass pellet boiler. Naturally, the goal was to design and implement the entire project with the lowest possible energy standard. Standard constructions with a heat transfer coefficient of U = 0.16 W/m²K were used to the maximum extent possible, while in some cases constructions were improved to U = 0.12 W/m²K. A crucial element was the glass structures, which, in many cases, replaced external walls. Therefore, they had to fulfill static functions while also meeting the challenging requirement for a light transmittance coefficient of g = 0.26. All glass walls were supplied with a heat transfer coefficient of U = 1.2 W/m²K. At the end of the construction, the building constructions were tested for air tightness - the average value of air exchange intensity n50,N throughout the complex was 1.2, which approaches the required values for low-energy buildings. During the design process, efforts were made to maximize the use of standard constructions from RD Rýmařov. However, due to the architect's specific requirements, some constructions – particularly the roof structures clad with folded titanium-zinc sheets in a white finish – had to be solved on-site.
"The result of the entire project exceeded expectations. A work of European format was created, showing further possibilities for incorporating prefabricated wooden structure technologies into contemporary modern architecture. Despite the difficulties that RD Rýmařov had to overcome during this realization, it gained significant experience, validated new construction details, and technological processes," evaluates the entire realization Ing. Jiří Pohloudek.
Basic facts about the realization of the "GreenWell Conference & Coaching Centre" Stollhof
Function: 30 apartments, fitness, dining room, large conference hall, 3 seminar rooms for training senior management, 2 lounges, central boiler room, staff relaxation room for the conference center.
Author: Christian Prasser
Investor: GreenWell, Revina SA
General contractor: RD Rýmařov
Investment costs: approx. 5 million euros
Location: Stollhof, Austria
Year: Realization - 2011 to 2012
Built-up area: 10,184 m²
Land area: 31,068 m²
The English translation is powered by AI tool. Switch to Czech to view the original text source.









0 comments
add comment
Related articles
0
25.03.2013 | Fire-resistant panels Firepanel A1 on the "green" administrative building in Brno
2
01.11.2012 | Cheap, fast, and economical wooden medical center construction in Mníšek near Liberec with FERMACELL materials
1
28.09.2012 | Freedomek M: free housing with FERMACELL materials
0
26.03.2012 | Renovation of the administrative building of the company JAF HOLZ in Rokycany









