
In Český Krumlov, the first apartment building of the Krumlovský Klenot residential complex has been completed
A new urban district is emerging in Český Krumlov. As part of the Krumlovský Klenot project, the developer SVV real will construct a total of 62 apartments and 131 residential units in three phases, based on a design by the architectural studio A8000. A six-story apartment building with suspended boxes and slopes has now been completed, which is the most prominent structure in the entire future complex. The apartment building also includes commercial units and a pleasant public space.
A unique project of the residential complex Krumlovský Klenot is being developed a short distance from the city center, offering housing near the Vltava River with a captivating view of the historic part of the town. Previously, the area was home to the Jitona furniture factory, but later it lost its purpose and became an abandoned brownfield. Earlier, those arriving in Český Krumlov were welcomed only by a dilapidated site reminiscent of the long-lost glory of the former factory; today, it is different.
The architecture of the new housing connects the picturesque nature and history of the city with nature. The design from the A8000 studio works with Krumlov's history and colors, as well as generous balconies, loggias, terraces, and green roofs. The area in the valley surrounded by green slopes bears a name inspired by a precious stone from South Bohemia – Krumlovský Klenot.
An icon of the transformation of the site into a lively urban district is the apartment building with six above-ground floors and two underground levels for parking. The building will also acoustically shield smaller linear and terraced houses, which will be built in the following phases. The structure offers a total of 62 apartments in layouts from 1+kk to 5+kk, highlighted by suspended boxes on the upper floors with slanted lower parts. Individual apartments boast impressive views of the city and the castle. The building also includes commercial units that can be divided or combined according to need.
"Our inspiration was the picturesque and even picaresque nature of Krumlov. You can find a similar landscape in paintings of Český Krumlov by Egon Schiele. We aim to break down the large mass into smaller, recessed, and materially diverse entities. Thus, the apartment building does not appear massive, even though it has 6 above-ground floors. Our effort is to create a new urban quarter with a pleasant scale, quality public space, and lively ground floor," says architect Andrej Kacera.
An important part of the project is also the revitalization of public spaces, including the return of the natural riverbed of the New Stream, which had been pipes for a long time. The landscaping follows the architectural solution of the area. This mainly involves a one-sided alley that accompanies the main access road to the site and the surroundings of the stream. The roofs of the apartment building are green and covered with low-growing vegetation.
The central housing project in Český Krumlov includes a total of 193 units (apartments and flats) in layouts from 1+kk to 5+kk, fully-fledged garages, and covered and outdoor parking spaces. The apartment building is the first completed structure. It was finished this May. Smaller linear and terraced houses are expected to follow. The linear houses will have a flat roof and a roof landscape. Especially the western facades of the houses above the stream will be interwoven with recessed loggias on the lower floors and terraces on the upper floors. This will make the buildings lively and clearly readable at first glance, even though they maintain a basic simple geometric regularity and order. At the western edge of the valley, terraced houses are expected to rise into the slope, which will share a parking level with a green roof. However, these further phases of the project require a change in the zoning plan. This is currently being discussed, and its approval is anticipated by the end of 2024.
Authors of the A8000 team: Martin Krupauer, Pavel Kvintus
Chief Architect of the A8000 project: Andrej Kacera
Chief Engineer of the A8000 project: Miroslav Veselý
Main Contractor: ARCH construct s.r.o.
Landscape Solution: Ing. Pavel Popela
Stream Revitalization: VRV a.s. – Water Management Development and Construction a.s.
A unique project of the residential complex Krumlovský Klenot is being developed a short distance from the city center, offering housing near the Vltava River with a captivating view of the historic part of the town. Previously, the area was home to the Jitona furniture factory, but later it lost its purpose and became an abandoned brownfield. Earlier, those arriving in Český Krumlov were welcomed only by a dilapidated site reminiscent of the long-lost glory of the former factory; today, it is different.
The architecture of the new housing connects the picturesque nature and history of the city with nature. The design from the A8000 studio works with Krumlov's history and colors, as well as generous balconies, loggias, terraces, and green roofs. The area in the valley surrounded by green slopes bears a name inspired by a precious stone from South Bohemia – Krumlovský Klenot.
An icon of the transformation of the site into a lively urban district is the apartment building with six above-ground floors and two underground levels for parking. The building will also acoustically shield smaller linear and terraced houses, which will be built in the following phases. The structure offers a total of 62 apartments in layouts from 1+kk to 5+kk, highlighted by suspended boxes on the upper floors with slanted lower parts. Individual apartments boast impressive views of the city and the castle. The building also includes commercial units that can be divided or combined according to need.
"Our inspiration was the picturesque and even picaresque nature of Krumlov. You can find a similar landscape in paintings of Český Krumlov by Egon Schiele. We aim to break down the large mass into smaller, recessed, and materially diverse entities. Thus, the apartment building does not appear massive, even though it has 6 above-ground floors. Our effort is to create a new urban quarter with a pleasant scale, quality public space, and lively ground floor," says architect Andrej Kacera.
An important part of the project is also the revitalization of public spaces, including the return of the natural riverbed of the New Stream, which had been pipes for a long time. The landscaping follows the architectural solution of the area. This mainly involves a one-sided alley that accompanies the main access road to the site and the surroundings of the stream. The roofs of the apartment building are green and covered with low-growing vegetation.
The central housing project in Český Krumlov includes a total of 193 units (apartments and flats) in layouts from 1+kk to 5+kk, fully-fledged garages, and covered and outdoor parking spaces. The apartment building is the first completed structure. It was finished this May. Smaller linear and terraced houses are expected to follow. The linear houses will have a flat roof and a roof landscape. Especially the western facades of the houses above the stream will be interwoven with recessed loggias on the lower floors and terraces on the upper floors. This will make the buildings lively and clearly readable at first glance, even though they maintain a basic simple geometric regularity and order. At the western edge of the valley, terraced houses are expected to rise into the slope, which will share a parking level with a green roof. However, these further phases of the project require a change in the zoning plan. This is currently being discussed, and its approval is anticipated by the end of 2024.
Authors of the A8000 team: Martin Krupauer, Pavel Kvintus
Chief Architect of the A8000 project: Andrej Kacera
Chief Engineer of the A8000 project: Miroslav Veselý
Furthermore, the following contributed to the project at A8000: Petr Hornát, Daniela Týfová, Marie Nunvářová, Ondřej Ženožička, Tereza Janotková, Michal Žižka, Kateřina Nedvědová, Tomáš Štemberk
Investor: SVV real, s.r.o.Main Contractor: ARCH construct s.r.o.
Landscape Solution: Ing. Pavel Popela
Stream Revitalization: VRV a.s. – Water Management Development and Construction a.s.
The English translation is powered by AI tool. Switch to Czech to view the original text source.
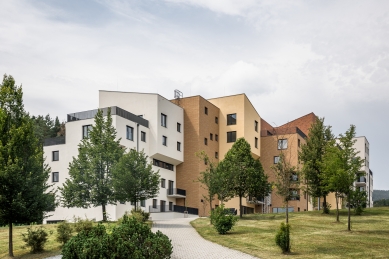
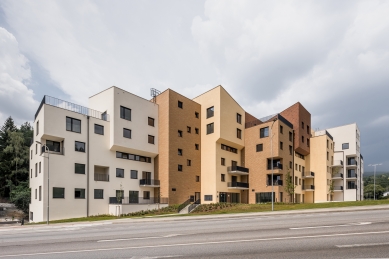
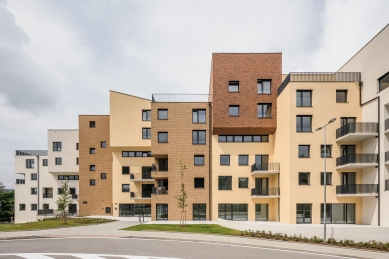
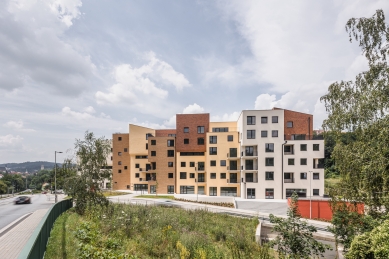
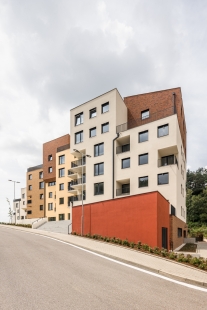
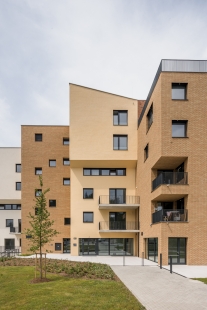
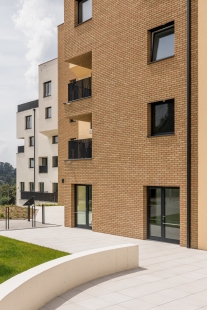
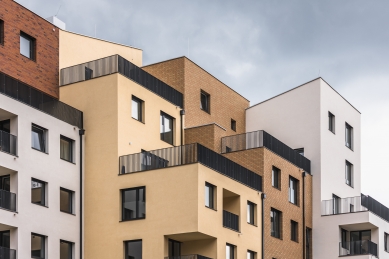
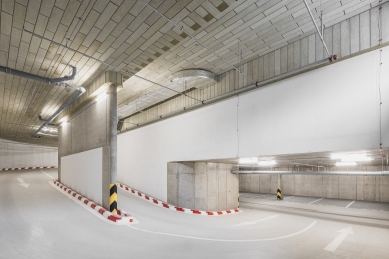
0 comments
add comment








