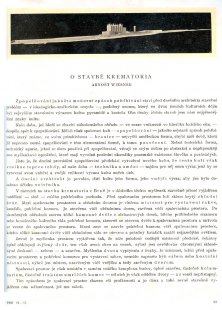 |
History and Development of the Architectural Type
Pardubice - Attempt at the First Czech Crematorium
Crematoria in Ostrava, Nymburk, Most, and Plzeň
Brno - Attempt at a New Building Type
Disputes over the Prague Crematorium
Arnošt Wiesner - On the Construction of the Crematorium (1928)
















