
Jakub Klaška – Urban Image
ART SEMESTER 07 – PROJECTS FROM UMPRUMKY
 |
A1: Vít Svoboda - Gallery of Contemporary Art + Hippopotamus and Antelope Pavilion
A2: Jakub Klaška - Urban Image
A3: Ida Čapounová - House at the Intersection / Urban Plomb
DIaN: Jan Plecháč - Department Store with Furniture
4th year, semester and final project - international internship at Rema Koolhaas's studio
studio: Architecture II.
studio leader: Prof. Ing. arch. Eva Jiřičná; assistant professor: Doc. ing. arch. Radek Kolařík
 |
concept / author's report: The project is a response to the context of the European skyscraper.
Carefully formulated European cities provide this phenomenon with completely different conditions and potential than the United States in the 20th century or Asia today.
This megastructure becomes, in European conditions, a highly planned act with quite strictly defined conditions for its emergence and the development of its surroundings.
One of the most densely populated areas in Europe, Dutch Amsterdam. Extreme lack of space and a defined conception of the form of urban entities do not allow such turbulent development or remodeling of cities. The skyscraper thus becomes an act, an act for the city, for the place, and its surroundings. It is, therefore, an inserted object into an essentially completed city.
It considers its context, and due to its size, it is destined to become a "landmark" of the given area.
Piet Heinkade, Amsterdam, a long strip of the city starting with a concert hall, a terminal for shipping, and gradually changing only into housing.
The project is positioned just behind this terminal and forms a point, a moment in the line continuing with housing. On both sides of this strip of the city is free space, from the south, railway tracks, and from the north, a river.
This free space helps create a clearer perception of the strip, forming potential for the urban image. On each side of the strip, two planes, slabs, are erected. Squares.
The volume of the classic mass of a tower skyscraper is here unfolded into a thin slab, thereby revealing its inner life, creating an image for the city. There are two slabs, influencing and complementing each other.
The different concentration of mass within these squares creates the richness of their surfaces: From free holes of urban space to full intimate parts.
Both slabs contain urban space: culture, sports, housing, hotels, offices, rental spaces.
The slabs are perforated. Larger openings, holes of free space arise from the intersection of individual functions, being a continuation of public or semi-public urban space. Smaller openings are spaces belonging to housing, meaning purely private spaces. The remaining parts of the surface differ in transparency based on the function inside. Thus structured surfaces react differently to the changing day or night and mutually influence each other. The composite image is then a living part of the city, showing its mood and character.
evaluation by Radek Kolařík: Semester Theme: Sustainability
At the beginning, we conducted extensive discussions with the students, the purpose of which was to search for the interpretation of meaning in architecture. The goal was, just like in every semester, to ensure that students discovered the potential that the brief offers. To avoid its cheap and biased applications, in this semester's case, for example, simplifying it to the theme of ecological architecture. They conducted a number of surveys of historical, contemporary, and futuristic building techniques and typologies, as well as materials. At the end of the analytical part, we then collectively defined individual assignments. The result is works that cover a large part of the field: from conceptual tasks addressing the city or landscape of various scales to tasks dealing with individual buildings. In this context, Jakub Klaška's work is exceptional in that it connects both of these foundational poles. It presents a comprehensive view of one of the most important tasks of our profession today: how to deal with an intensively urbanized place on Earth. It is one of the projects developed during an international internship and was consulted occasionally, usually remotely. This way of working enriches studio teaching and brings new impulses into it. In this case, moreover, productive. The project is debatable in many respects, but it raises the right questions. In that lies its value.
The English translation is powered by AI tool. Switch to Czech to view the original text source.
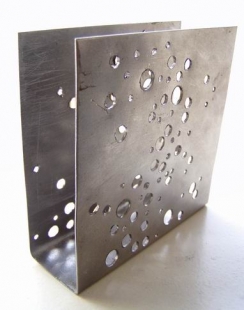
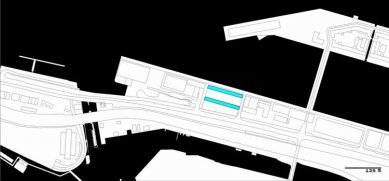
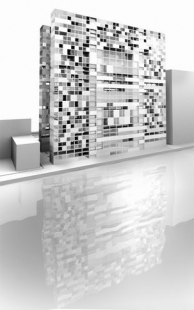
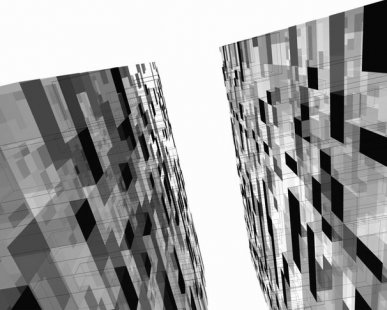
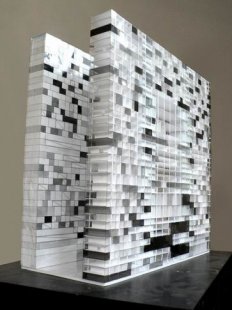
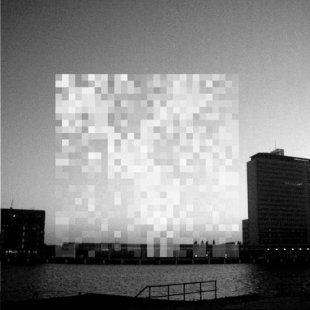
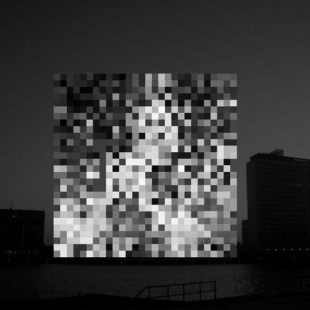
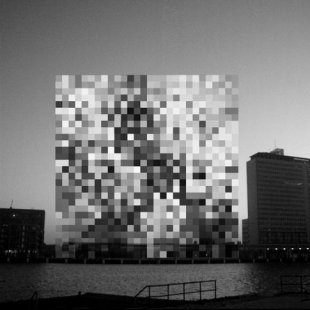
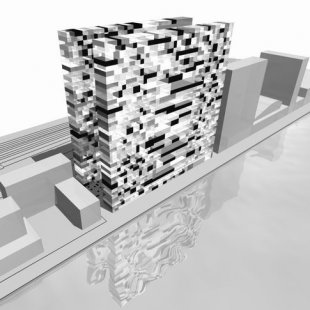
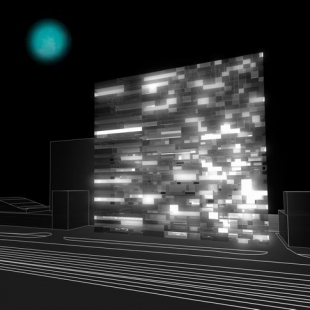
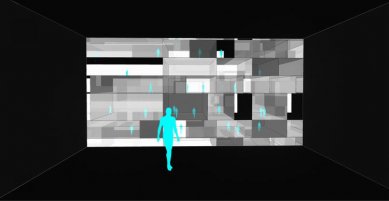
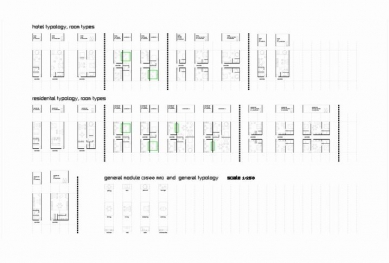
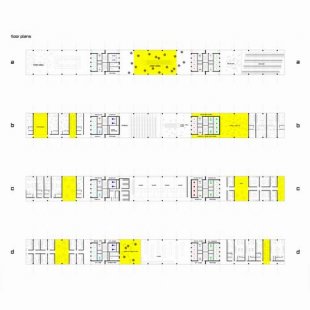

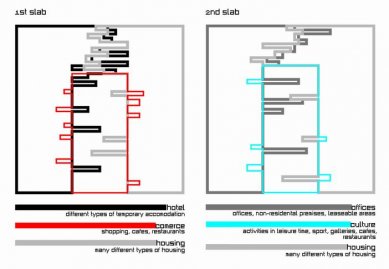
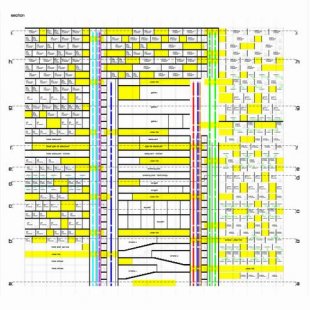
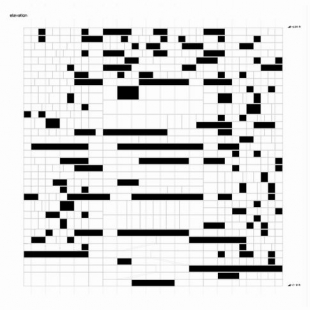
0 comments
add comment











